- Details
- This Page Hits:192002
30X40 Feet North Facing House Vastu Plan | 60X80 feet North Homes High Quality Floor Plans
Please take a moment to visit our North facing house Vastu article to learn about the benefits and other aspects of following Vastu for a north-facing house. Don't miss the opportunity to explore this link for valuable insights before downloading these North homes Vastu plans.
On this page, we are excited to offer over 50 unique North facing house Vastu floor plans, all available without any cost or restrictions to download. We are diligently crafting these designs, focusing on vibrant backgrounds and stunning, thoughtfully arranged amenities to enhance each layout. Should you have particular needs for a floor plan, please share your specifications with us. We are eager to create and share designs that contribute positively to the community.
Additionally, we are set to offer house plans tailored to a variety of plot sizes, ranging from 20x35 to 80x100 feet, and areas from 100 sq ft up to 5000 sq ft. Use a respectful greeting when reaching out, as it ensures a response from our team. We look forward to assisting you with your house planning needs.
3BHK North Facing House Floor Plan
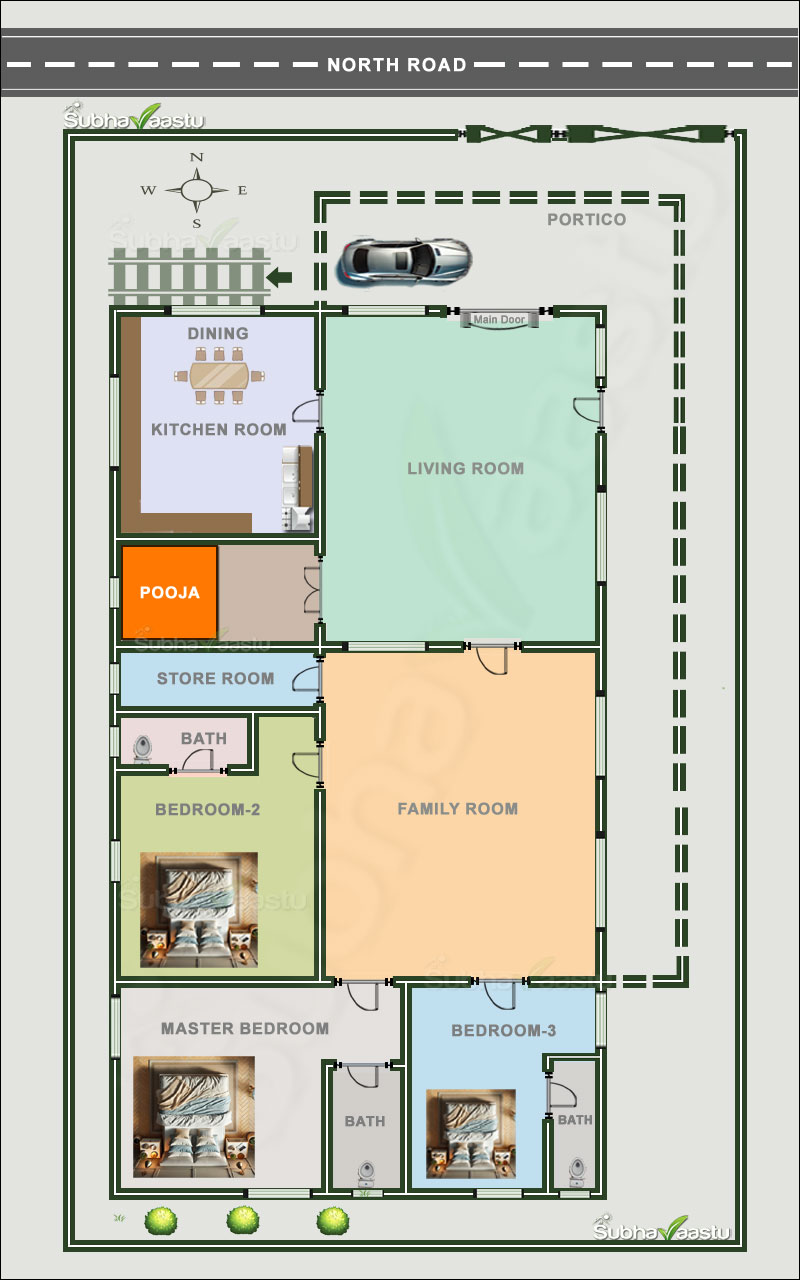
This 3BHK north facing house features a strategically placed kitchen in the northwest, ideal for those who prefer it near the entrance door. The layout includes a generous open space to the north, with a staircase in the northwest corner, perfect for renting out upper-floor areas, as tenants can directly access their accommodations through this stairs and won't disturb the ground floor residents. The design incorporates a spacious living room, a family room, and a dining area within the kitchen, along with a pooja room, a storage room, and three bedrooms. The portico extends towards the north and east. Having spacious North and East compared to the south and west. Water storage is positioned in the northeast, while the septic tank is located to the north. This home is perfectly suited for a family of four to five, offering both functionality and beauty.
30X40 Size North Facing House Vastu Floor Plan
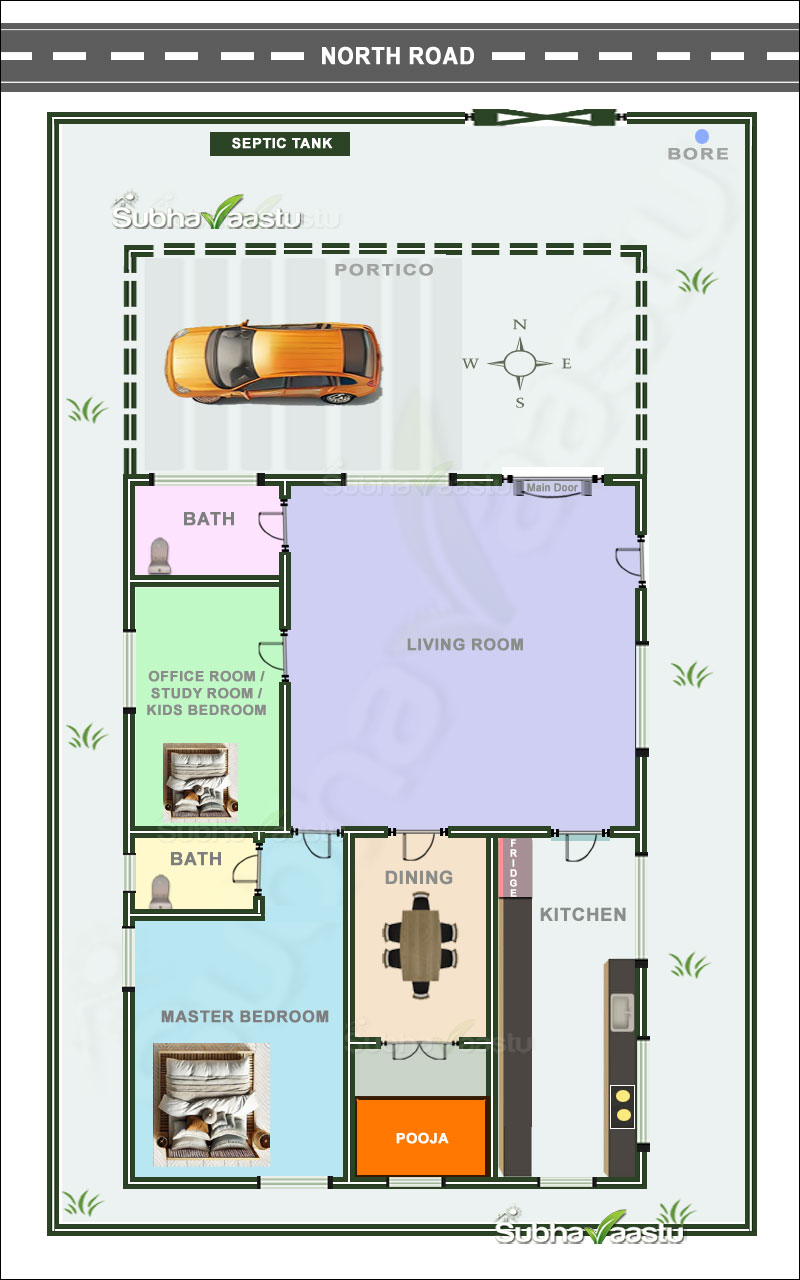 This north facing house plan boasts a generously sized living room, creating a perfect gathering spot for the entire family. It features a splendid master bedroom in the southwest, complete with an en-suite bathroom. A serene Pooja room is thoughtfully positioned in the South, while the kitchen located @ southeast orientation. The children's bedroom is ideally situated to the west. Additionally, there is a conveniently located common bathroom in the northwest. This home includes a portico and an ample parking area, a northeast borewell, a septic tank to the north, and more open space on the east than the west, ensuring each aspect is exquisitely arranged. It's a beautifully crafted sanctuary ideal for a peaceful living experience.
This north facing house plan boasts a generously sized living room, creating a perfect gathering spot for the entire family. It features a splendid master bedroom in the southwest, complete with an en-suite bathroom. A serene Pooja room is thoughtfully positioned in the South, while the kitchen located @ southeast orientation. The children's bedroom is ideally situated to the west. Additionally, there is a conveniently located common bathroom in the northwest. This home includes a portico and an ample parking area, a northeast borewell, a septic tank to the north, and more open space on the east than the west, ensuring each aspect is exquisitely arranged. It's a beautifully crafted sanctuary ideal for a peaceful living experience.
50x80 North Facing Vastu House Plan
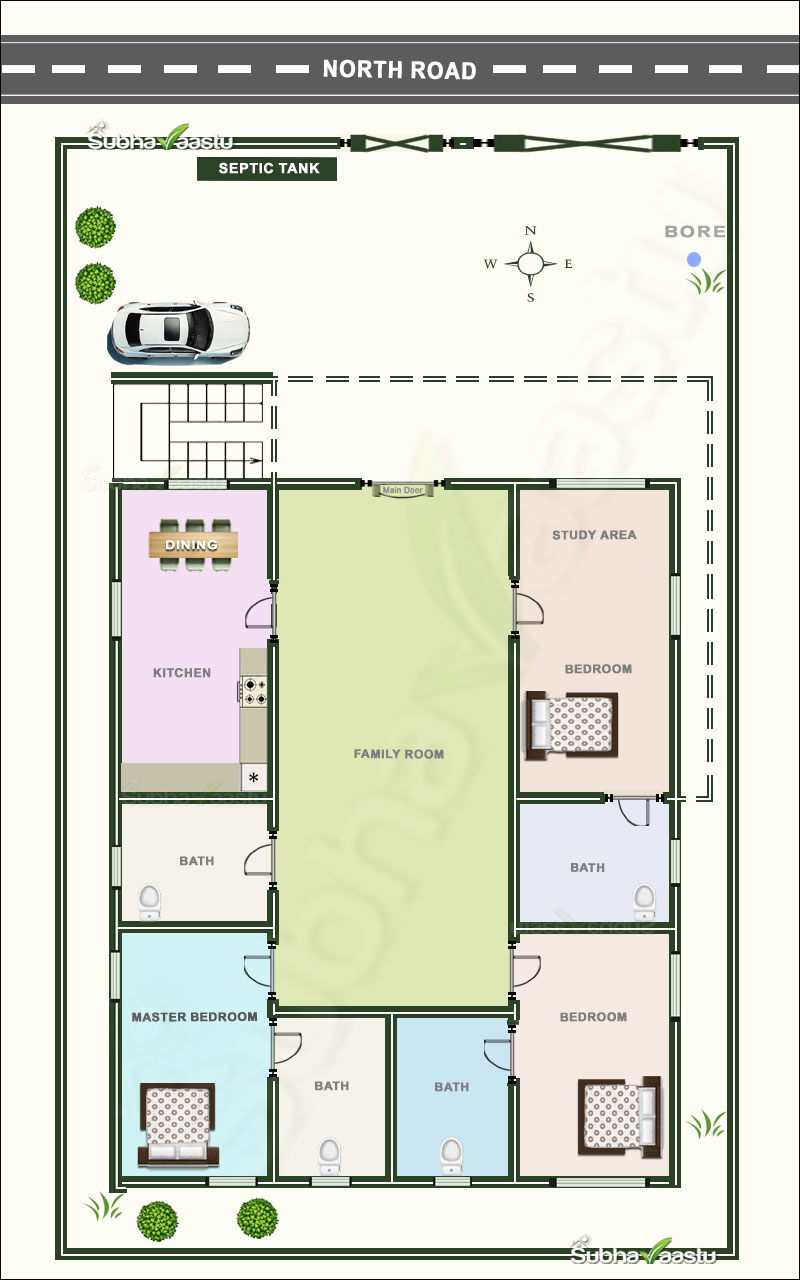 This image is a 50x80 North facing Vastu house plan designed according to Vastu ideas. The main entrance is centrally positioned on the north side, ensuring positive energy flow. The layout includes a spacious family room at the center, promoting harmony. The kitchen and dining area are in the northwest, which is generally acceptable in Vastu. The master bedroom is in the southwest, providing stability and security. There are additional bedrooms with attached bathrooms in the southeast and northeast. A study area is incorporated for intellectual growth. The septic tank is placed in the northwest, and the borewell is in the northeast, aligning with Vastu recommendations.
This image is a 50x80 North facing Vastu house plan designed according to Vastu ideas. The main entrance is centrally positioned on the north side, ensuring positive energy flow. The layout includes a spacious family room at the center, promoting harmony. The kitchen and dining area are in the northwest, which is generally acceptable in Vastu. The master bedroom is in the southwest, providing stability and security. There are additional bedrooms with attached bathrooms in the southeast and northeast. A study area is incorporated for intellectual growth. The septic tank is placed in the northwest, and the borewell is in the northeast, aligning with Vastu recommendations.
40X45 Size North Facing House Vastu Floor Plan
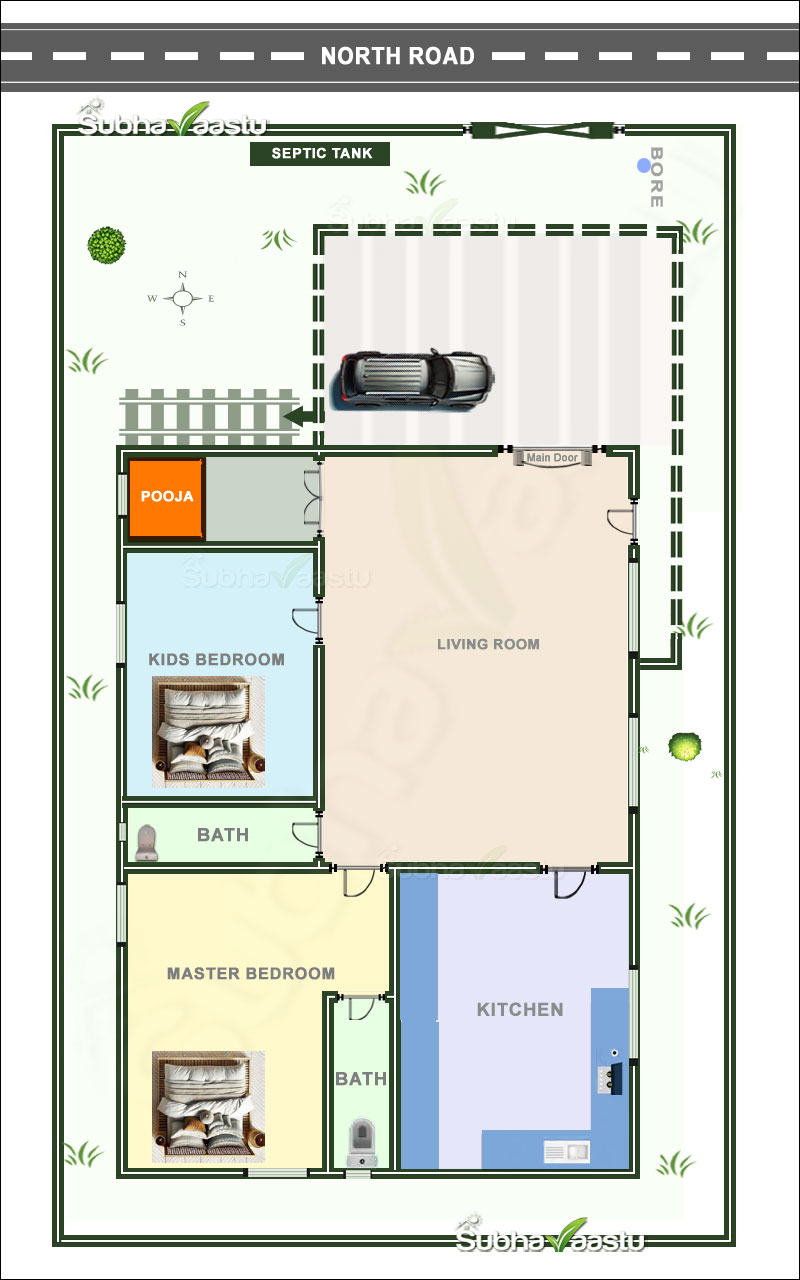 This north facing residence showcases an expansive salon, optimized as a central hub for family gatherings. The master suite, located in the southwest, integrates a full bath for added convenience. The northwest hosts a tranquil prayer area, while the culinary zone is strategically oriented to the southeast. The west side accommodates a dedicated juvenile chamber. Enhancements include a portico and extensive parking facilities, a borewell in the northeast, and a northward sanitation system. The design allocates more open space to the east than the west, ensuring a meticulous arrangement. This dwelling is expertly crafted, providing a serene retreat ideal for peaceful living.
This north facing residence showcases an expansive salon, optimized as a central hub for family gatherings. The master suite, located in the southwest, integrates a full bath for added convenience. The northwest hosts a tranquil prayer area, while the culinary zone is strategically oriented to the southeast. The west side accommodates a dedicated juvenile chamber. Enhancements include a portico and extensive parking facilities, a borewell in the northeast, and a northward sanitation system. The design allocates more open space to the east than the west, ensuring a meticulous arrangement. This dwelling is expertly crafted, providing a serene retreat ideal for peaceful living.
North-Facing 3BHK Vastu Home Plan with Spacious Family Room & External Toilet
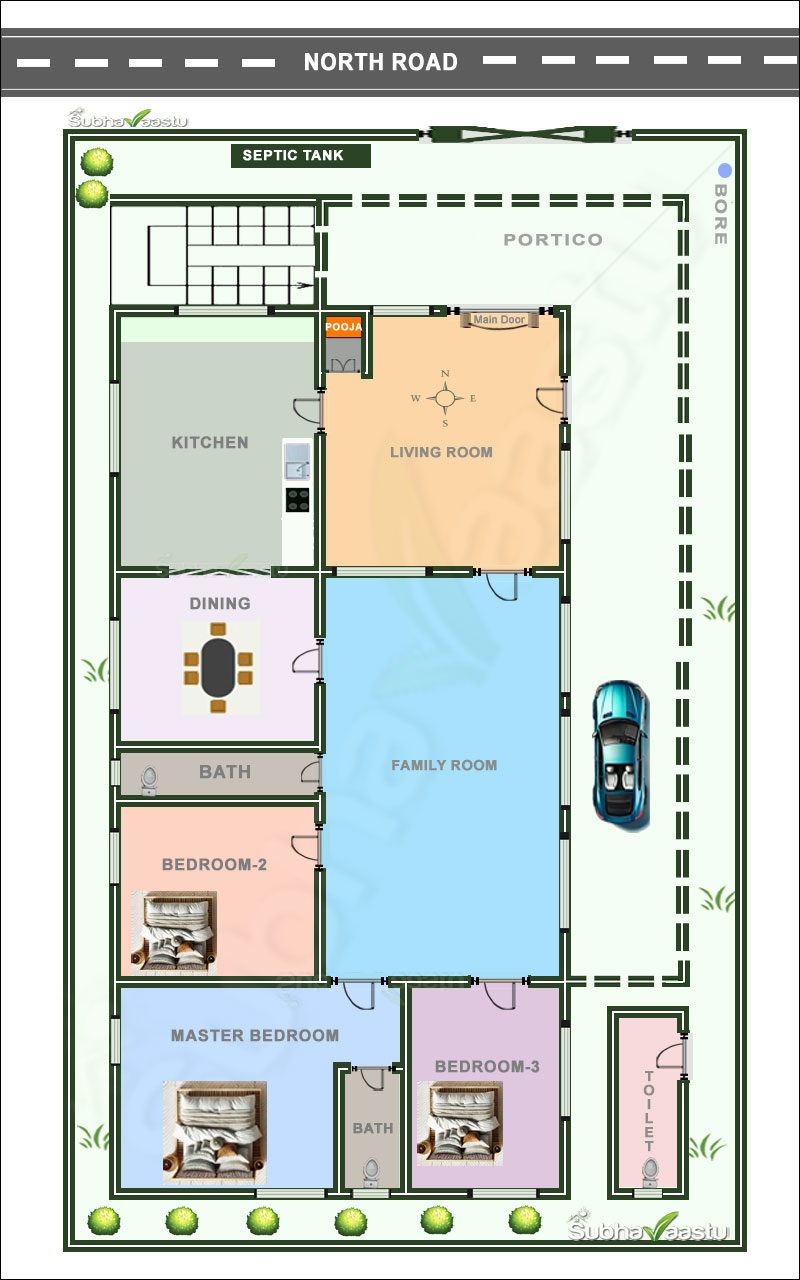 This North-facing home, elaborately crafted in alignment with Vastu principles, exemplifies a harmonious blend of practicality and refinement. Closely designed layout includes a spacious family room, serving as a central gathering area that stimulates interaction and conviviality. The living room near the main entrance radiates a welcoming ambiance, seamlessly connecting to the rest of the home and it is in the Northeast. The kitchen, positioned strategically at Northwest, is accompanied by a well-placed dining area, ensuring functional convenience and an uninterrupted flow of energy. The master bedroom, situated in the Southwest, provides a serene retreat with an attached bath ensuring privacy. Two additional bedrooms, located in the ideal directions, cater to family members or visitors, offering ample space and comfort. A small yet significant Pooja room is ideally positioned to enhance the spiritual essence of the house, while a separate toilet outside ensures utility and hygiene without disrupting the internal layout. The portico adds utility with ample parking space, and the septic tank and borewell are positioned to enhance utility while maintaining balance. This home combines aesthetic appeal with a functional design, making it an ideal dwelling for individuals seeking a lifestyle imbued with tranquility and positivity.
This North-facing home, elaborately crafted in alignment with Vastu principles, exemplifies a harmonious blend of practicality and refinement. Closely designed layout includes a spacious family room, serving as a central gathering area that stimulates interaction and conviviality. The living room near the main entrance radiates a welcoming ambiance, seamlessly connecting to the rest of the home and it is in the Northeast. The kitchen, positioned strategically at Northwest, is accompanied by a well-placed dining area, ensuring functional convenience and an uninterrupted flow of energy. The master bedroom, situated in the Southwest, provides a serene retreat with an attached bath ensuring privacy. Two additional bedrooms, located in the ideal directions, cater to family members or visitors, offering ample space and comfort. A small yet significant Pooja room is ideally positioned to enhance the spiritual essence of the house, while a separate toilet outside ensures utility and hygiene without disrupting the internal layout. The portico adds utility with ample parking space, and the septic tank and borewell are positioned to enhance utility while maintaining balance. This home combines aesthetic appeal with a functional design, making it an ideal dwelling for individuals seeking a lifestyle imbued with tranquility and positivity.
35x45 Feet North House Plan With Vastu Features
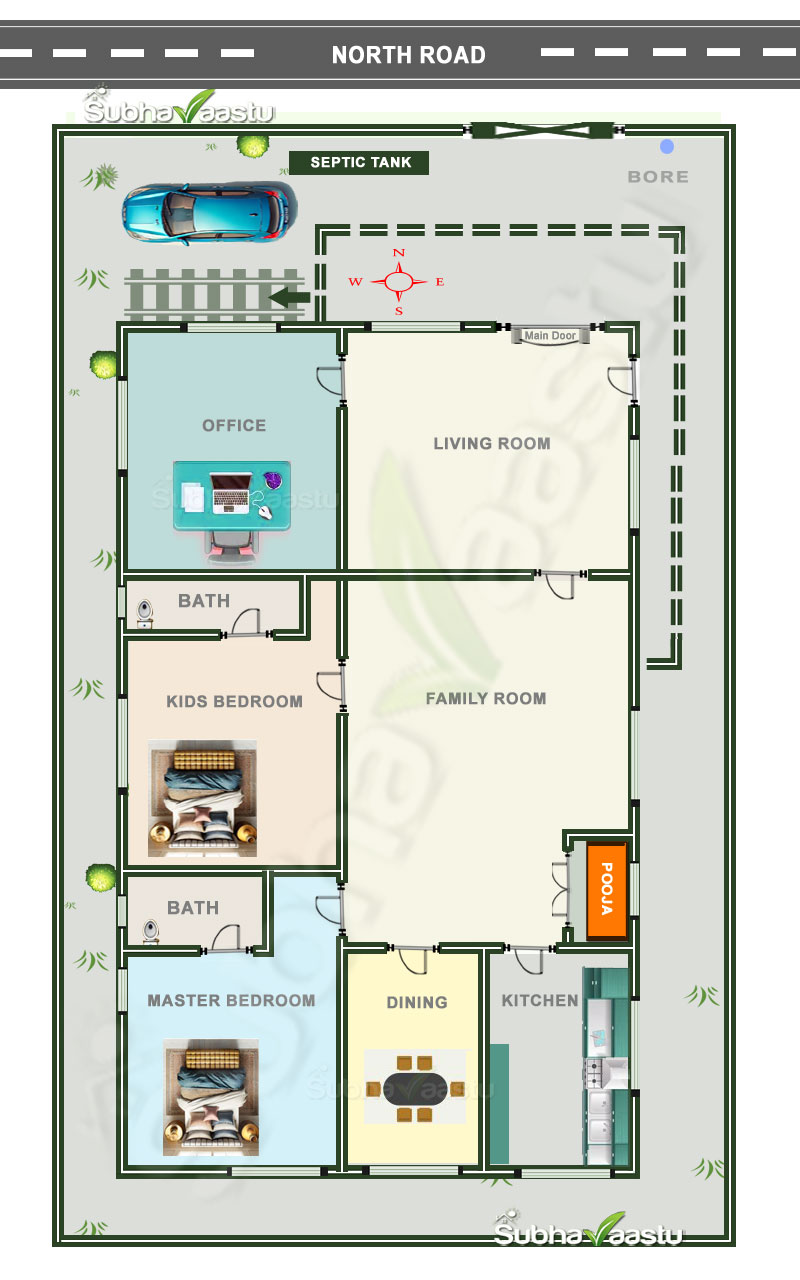 This exquisite residence aligns flawlessly with contemporary remote working trends, featuring a dedicated office in the northwest corner to ensure undisturbed productivity, perfectly suits for the people who work from home. The property includes both a cozy living area and an expansive family room for relaxation and social gatherings. A tranquil prayer room is strategically positioned near the east, fostering serenity. This dwelling is ideally configured for a household of four to five members, making it a splendid choice. A truly beautiful sanctuary.
This exquisite residence aligns flawlessly with contemporary remote working trends, featuring a dedicated office in the northwest corner to ensure undisturbed productivity, perfectly suits for the people who work from home. The property includes both a cozy living area and an expansive family room for relaxation and social gatherings. A tranquil prayer room is strategically positioned near the east, fostering serenity. This dwelling is ideally configured for a household of four to five members, making it a splendid choice. A truly beautiful sanctuary.
Vastu-Optimized North-Facing 3BHK Home Floor Plan
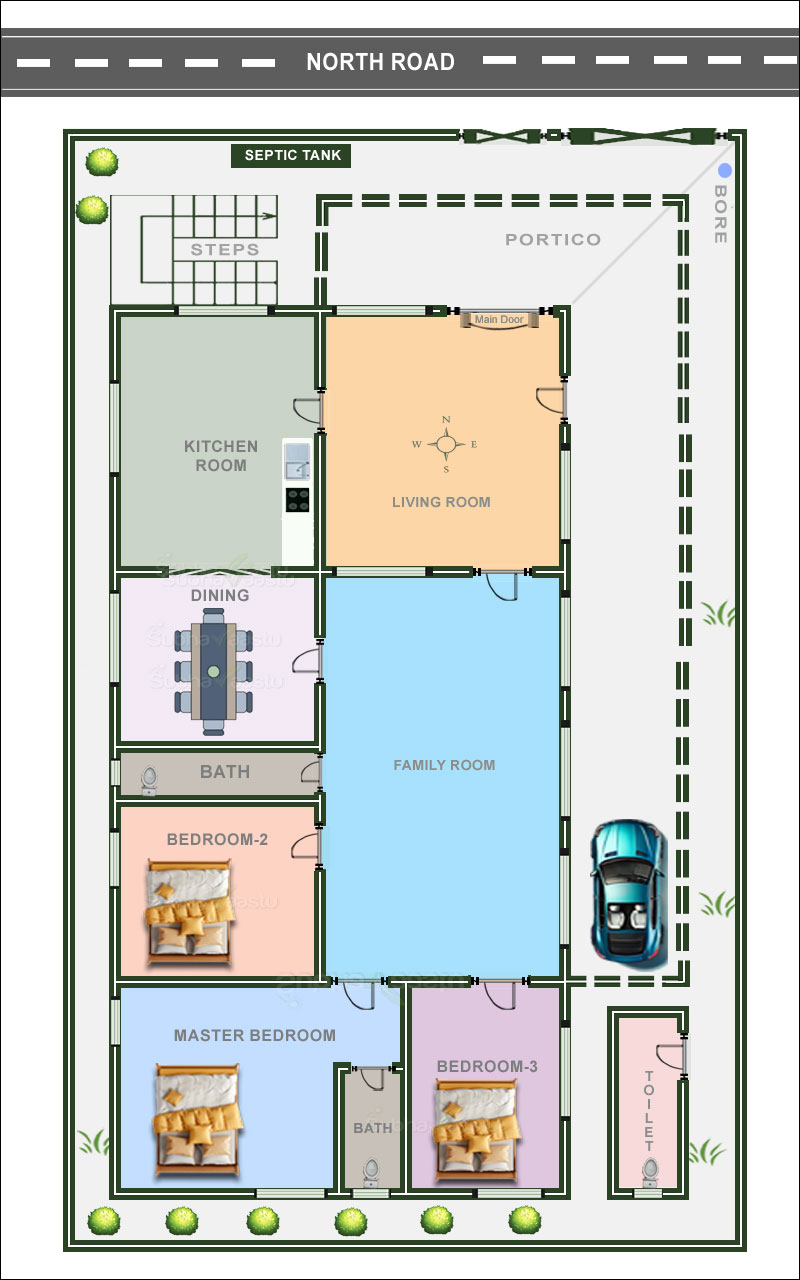 This exquisitely designed North-facing house floor plan boasts a meticulously planned layout, aligning seamlessly with Vastu principles to ensure a harmonious and prosperous living environment. The spacious living room greets you as the centerpiece of the home, offering a welcoming and airy ambiance for gatherings and relaxation. Adjacent to it lies the family room, designed to foster togetherness and moments of bonding. The thoughtfully positioned kitchen, located in the ideal zone, ensures smooth energy flow and convenience. The dining area, located nearby, allows for effortless mealtime experiences. The master bedroom, situated in the Southwest, exudes stability and comfort, making it the perfect retreat. The additional bedrooms cater to the needs of children and guests, providing cozy and well-defined spaces. A significant highlight of this layout is the separate toilet in the Southeast, a highly practical feature that proves invaluable for residents during various occasions. The external placement ensures enhanced hygiene and convenience. The portico offers ample parking, complementing the home’s practical design. Every aspect of this house plan reflects thoughtful planning and attention to detail, creating a space that is not only functional but also radiates positivity and charm, ensuring an ideal living experience for its residents.
This exquisitely designed North-facing house floor plan boasts a meticulously planned layout, aligning seamlessly with Vastu principles to ensure a harmonious and prosperous living environment. The spacious living room greets you as the centerpiece of the home, offering a welcoming and airy ambiance for gatherings and relaxation. Adjacent to it lies the family room, designed to foster togetherness and moments of bonding. The thoughtfully positioned kitchen, located in the ideal zone, ensures smooth energy flow and convenience. The dining area, located nearby, allows for effortless mealtime experiences. The master bedroom, situated in the Southwest, exudes stability and comfort, making it the perfect retreat. The additional bedrooms cater to the needs of children and guests, providing cozy and well-defined spaces. A significant highlight of this layout is the separate toilet in the Southeast, a highly practical feature that proves invaluable for residents during various occasions. The external placement ensures enhanced hygiene and convenience. The portico offers ample parking, complementing the home’s practical design. Every aspect of this house plan reflects thoughtful planning and attention to detail, creating a space that is not only functional but also radiates positivity and charm, ensuring an ideal living experience for its residents.
తెలుగు వాస్తు వెబ్సైట్ గురించి తెలుసుకుందాము
1. పూర్తి వివరాలను అందిస్తున్న మన తెలుగు వాస్తు వెబ్సైట్, ఈ వెబ్సైట్ నందు గృహస్థులకు కావలసినటువంటి వాస్తు వివరాలను అందించడం జరిగినది.
2. ప్రతి ఒక్క తూర్పు దిక్కు స్థలం కూడా గృహస్థులకు అద్భుతమైన ఫలితాలను ఇస్తాయా, ఈ తెలుగులో తూర్పు దిక్కు గురించి సంపూర్ణ వివరణ లింక్ ద్వారా మనకు కావాల్సిన వివరాలను తెలుసుకోవచ్చు, మరియు తగిన జాగ్రత్తలు తీసుకోవచ్చు.
3. ఈశాన్య గృహం అంటే వెనక ముందు చూడకుండా ఎంత ధర అయినా పోసి కొనుక్కుంటారు, ఒక్కసారి ఈ తెలుగు భాషలో ఈశాన్యం గురించి సంపూర్ణ వివరణ లింక్ నందలి వివరాలను చదివితే ఎన్నో ఆశ్చర్యకరమైన విషయాలు తెలుస్తాయి, తప్పకుండా గృహస్తులు ఈశాన్య స్థలాలను కొనే సమయంలో ఒకటికి రెండుసార్లు ఆలోచన చేసుకుని తగిన జాగ్రత్తలు తీసుకుంటారు.
4. చాలామంది నివాసితులకు గృహ వాస్తు గురించి తెలుసుకోవాలని ఆత్రుత ఉంటుంది ఈ లింకు తెలుగు బాషలో సంపూర్ణ గృహవాస్తు గృహస్థులకు కావలసినటువంటి వివరాలను అందిస్తుంది.
5. చాలామందికి దిక్కులు ఎలా చూడాలో తెలియదు, అటువంటి వారి కోసం ఈ తెలుగు భాషలో దిక్కులను ఎలా కనుక్కోవాలి లింక్ ద్వారా పూర్తి వివరాలను అందించడం జరిగినది.
50X40 Size North Direction House Vastu Floor Plan
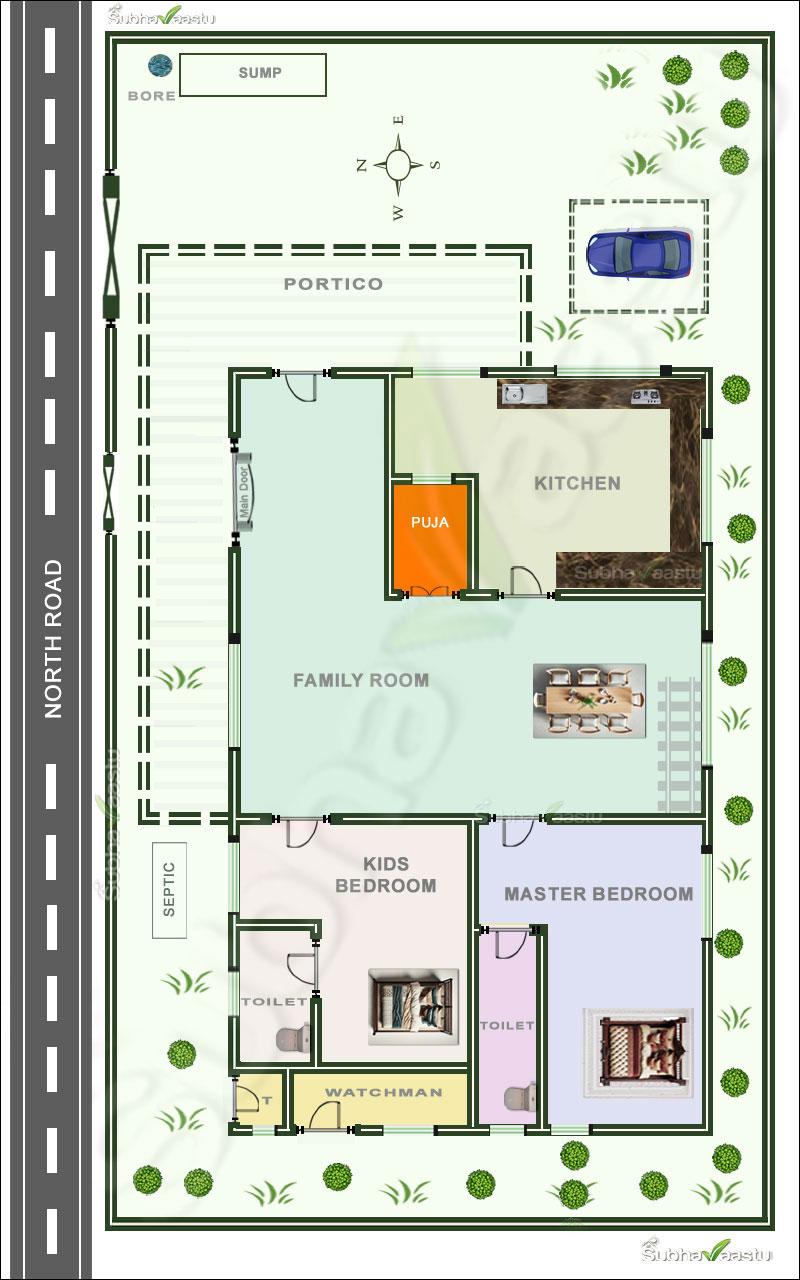 Presenting a Vastu Plan for a North-Facing Residence, this layout excludes an East road and includes a detached Car Shed at the Southeast corner, separate from the main structure. Water storage sump and bore well locations are distinctly marked in this Vastu floor plan, with the staircase situated in the South.
Presenting a Vastu Plan for a North-Facing Residence, this layout excludes an East road and includes a detached Car Shed at the Southeast corner, separate from the main structure. Water storage sump and bore well locations are distinctly marked in this Vastu floor plan, with the staircase situated in the South.
The Northwest corner features a clothes washing area and a small, separate room for a watchman.
Additionally, a separate toilet is located in the Northwest corner. The layout includes two bedrooms; the Master Bedroom (MBR) features an adjoining toilet in the Northwest and is positioned in the Southwest corner.
Note the expansive open space to the North compared to the South, and greater openness to the East than to the West.
The staircase can also be placed outside towards the Northwest or Southeast corners if preferred. This illustration only shows an internal staircase. The kitchen design includes shelf placements and an additional area for washing utensils.
Notice the two gates along the compound wall: a larger one in the Northeast-north for vehicle access and a regular-use gate also positioned at the Northeast-north, both directly aligned with each other.
This setup exemplifies the correct method for positioning doors and gates. If the external watchman's room and additional toilet are unnecessary, consider repurposing that space for a child’s bedroom. Alternatively, the West could accommodate the toilet if the watchman’s room in the Northwest is omitted.
In 2016, a vastu consultant in the Bay Area aimed to introduce numerous Vastu plans in California, collaborating with a best vastu consultant in Karnataka to develop house floor plans adhering to strict Vastu guidelines. However, these plans faced approval challenges in various counties, highlighting the differences in housing plan standards between India and the USA, where each country adapts to its unique set of circumstances and principles.
North Facing Vastu House Plan

Featured here is a Vastu plan for a north-facing house. Notice the gate’s starting point where a slight white patch is visible on half of the gate, positioned directly opposite the main entrance. This creates a "gate within a gate" scenario for the main entry.
Such "gate within a gate" designs are common in many homes in our area, eliminating the need for an additional gate for pedestrians or those using motorcycles or scooters. Residents can use this smaller gate to move in or out as needed.
This plan outlines a three-bedroom, 3 BHK layout, including an external bedroom that can serve as a home office, watchman's room, or other functional space. If unnecessary, this room can be integrated into the main house.
An external toilet is also included, serving as a public utility for guests, drivers, watchmen, or residents needing to freshen up after attending cremation services (toilet Vastu).
The plan also features a children’s bedroom within the main house and a distinct wash area, enhancing convenience for residents. A large master bedroom is located in the Southwest (Southwest facing house remedies).
Note that while measurements were originally included in this plan, frequent inquiries led to their removal, as indicated by the erasure marks visible in the image. The kitchen boasts a "U" shaped platform, and a designated area for the refrigerator is highlighted (kitchen Vastu).
A balcony is marked in the Northeast area of the plan, where a bore point is also noted. Originally intended for the Eastern part (East facing house vastu remedies), the bore point is shown below the balcony. If a bore well beneath the balcony is undesirable, alternative arrangements can be made outside this area.
The Northeast extension of the house (Vastu for Northeast facing house) is noted for its auspiciousness.
"ST" refers to the septic tank, positioned near the compound wall on the North side of the property.
We hope you find this plan useful. If you have specific needs, let us know, and we’re ready to assist you further.
Looking for few tips on water wells, here is Vastu tips for wells, this link has several tips.
When looking for easy tips for toilets, here is Vastu tips for toilet, we published several ideas here.
The Art of Vastu: Crafting North Direction House Plans for Harmony and Growth
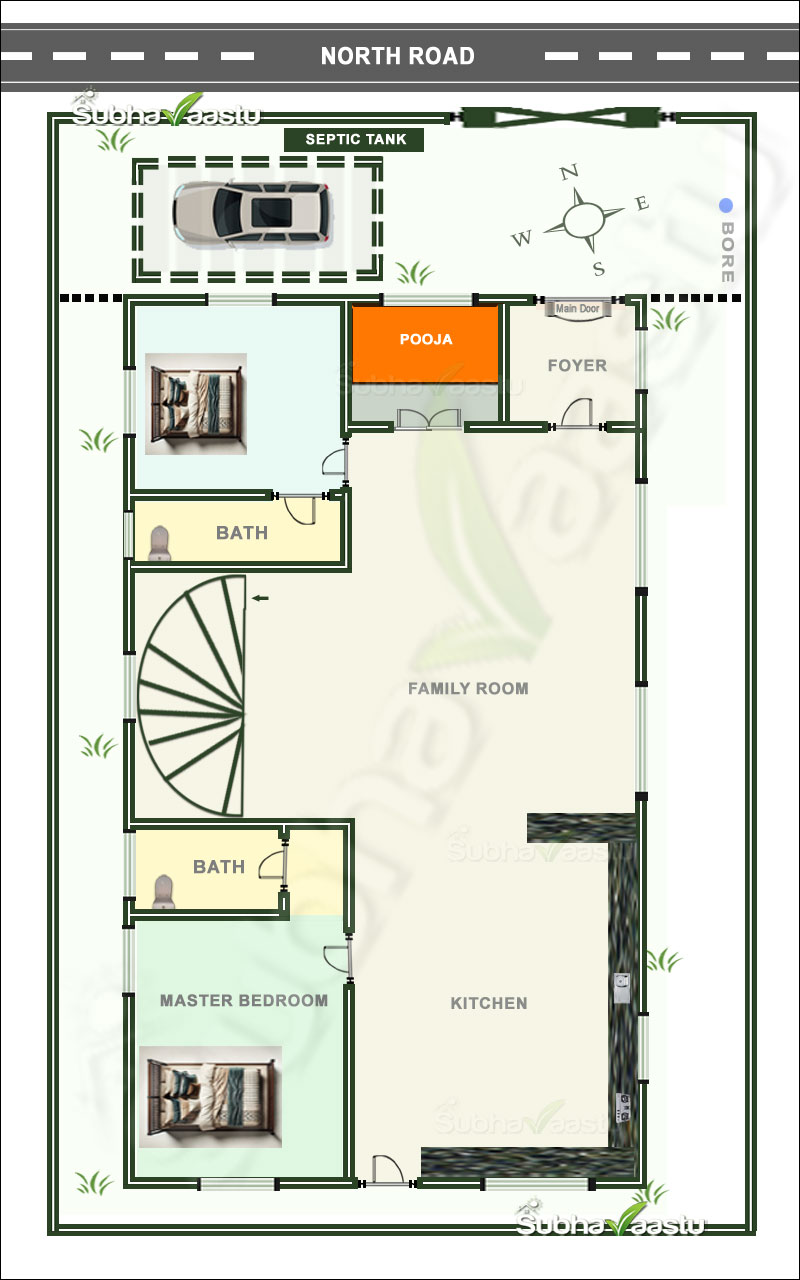
This is also a North facing house floor plan with 2 bedrooms, open kitchen, huge pooja room, family room, foyer, spacious north open yard than the backyard.
40X60 North Facing Vastu Home Plan
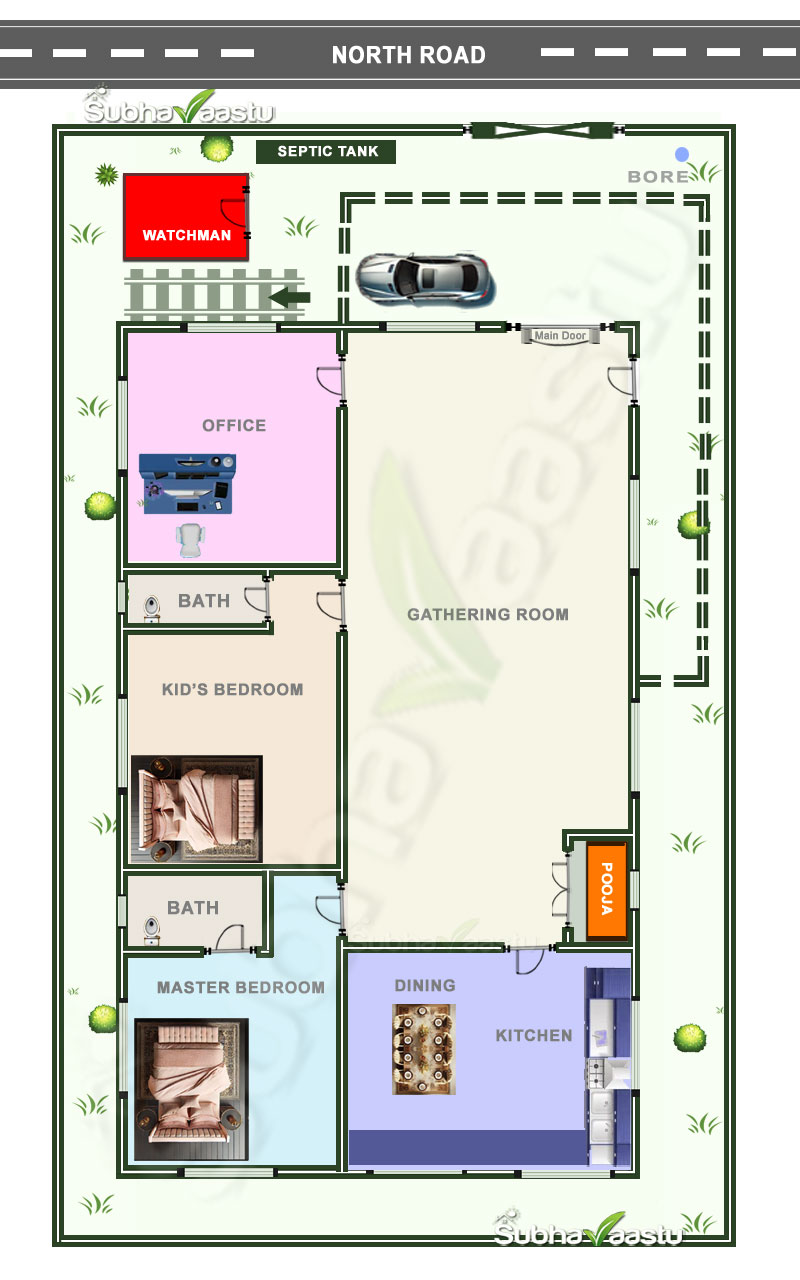 For families of four or five, especially those embracing remote work, this home provides an expansive area to come together comfortably. It boasts a well-appointed master bedroom, a delightful children's room, and a large kitchen equipped with a dining area for family meals. Additionally, there is a designated room for a watchman situated in the northwest, ensuring security and privacy. This residence is ideal for both a lovely couple and their delightful family members, offering ample space and amenities to meet all their needs.
For families of four or five, especially those embracing remote work, this home provides an expansive area to come together comfortably. It boasts a well-appointed master bedroom, a delightful children's room, and a large kitchen equipped with a dining area for family meals. Additionally, there is a designated room for a watchman situated in the northwest, ensuring security and privacy. This residence is ideal for both a lovely couple and their delightful family members, offering ample space and amenities to meet all their needs.
35X50 North Direction House Vastu Plan
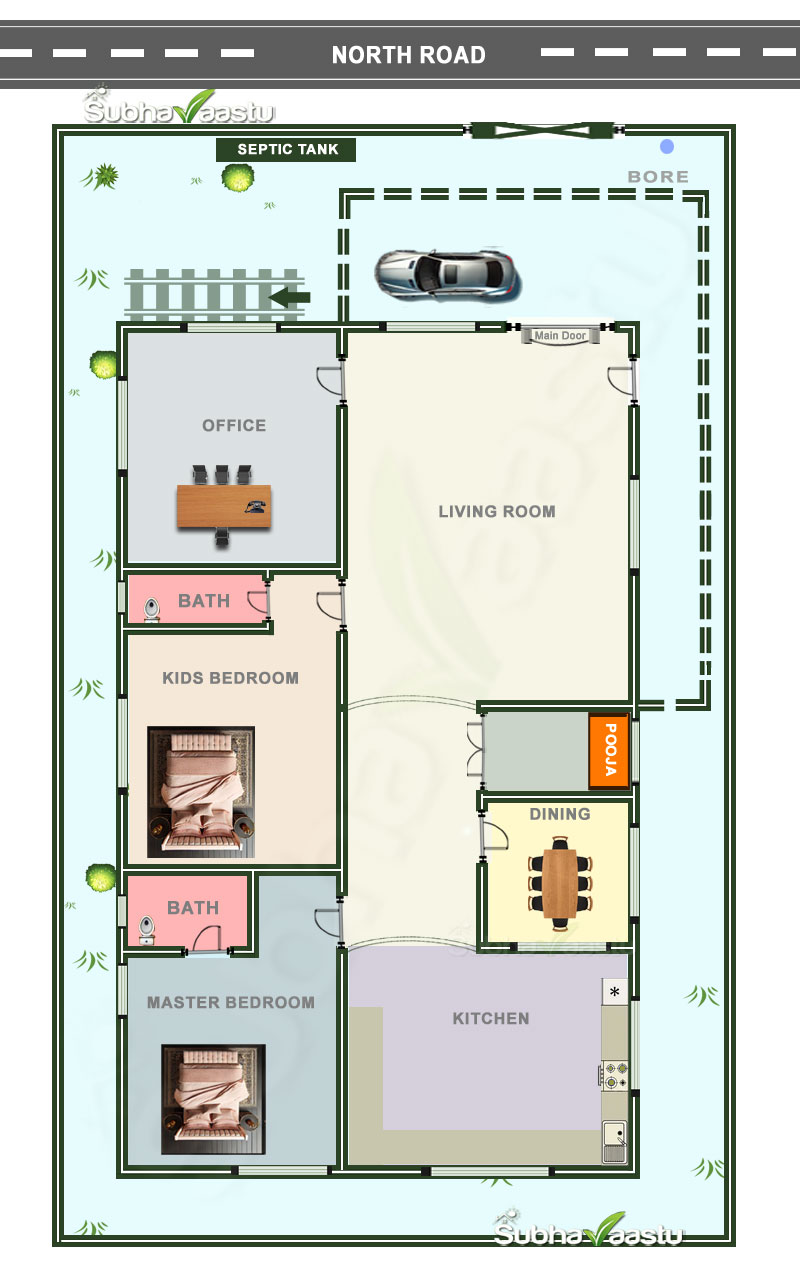 Ideal for mid-sized families and those working remotely, this residence features a generous communal space for easy interaction. The home includes a sophisticated master suite, an inviting room for children, and a capacious kitchen with a pass-through to the dining area, facilitating effortless movement of prepared food items from the Kitchen to the dining room. Adjacent to the dining area, you will find a secluded prayer room positioned towards the east. This charming home comfortably accommodates all family members. Perfect for both enchanting couples and their cherished relatives, it provides abundant room and facilities to fulfill diverse living requirements.
Ideal for mid-sized families and those working remotely, this residence features a generous communal space for easy interaction. The home includes a sophisticated master suite, an inviting room for children, and a capacious kitchen with a pass-through to the dining area, facilitating effortless movement of prepared food items from the Kitchen to the dining room. Adjacent to the dining area, you will find a secluded prayer room positioned towards the east. This charming home comfortably accommodates all family members. Perfect for both enchanting couples and their cherished relatives, it provides abundant room and facilities to fulfill diverse living requirements.
2BHK North Facing House Floor Plan
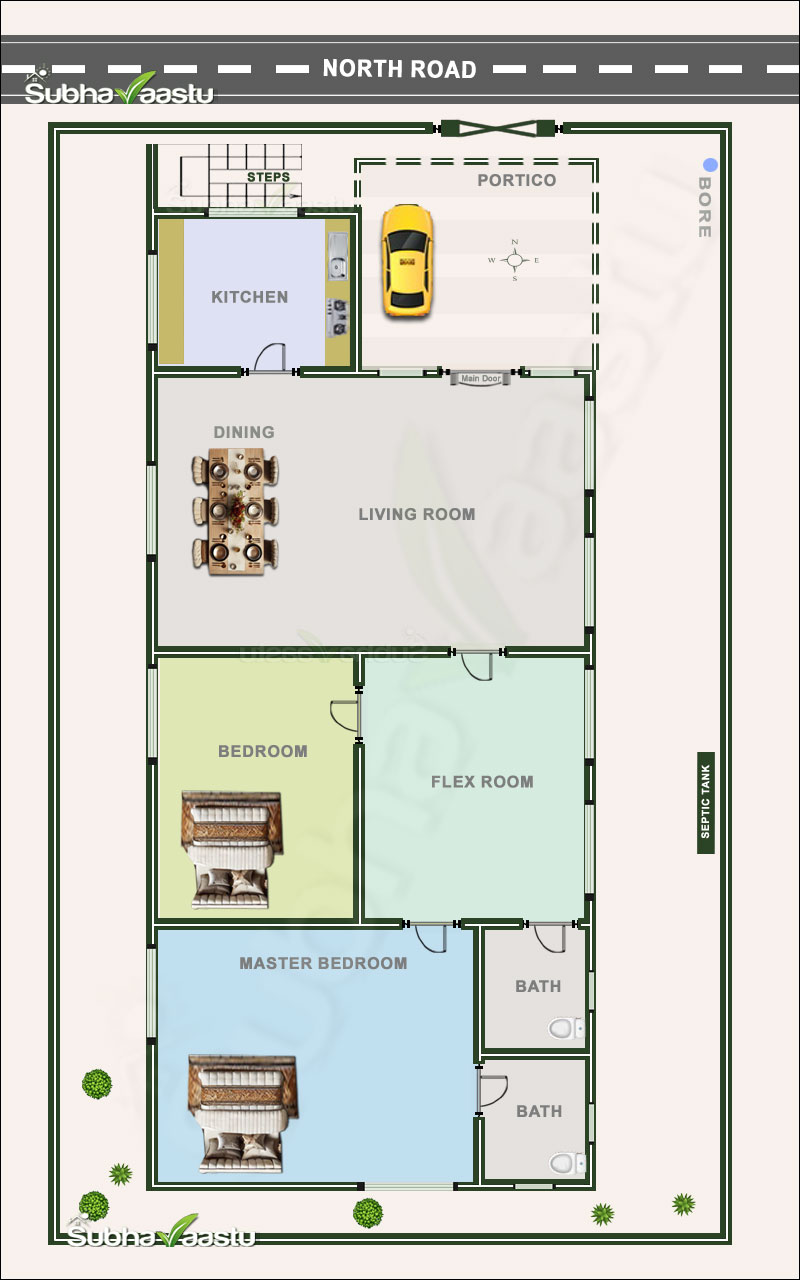 This 2BHK north-facing residence is designed with a northwest kitchen, making it convenient for those who prefer it closer to the main entrance. The plan includes ample open space towards the north , enhancing ventilation and natural light. A staircase positioned in the outside of the northwest corner allows easy access to the upper floors, making it ideal for rental purposes, as tenants can reach their units independently without disturbing those on the ground floor. The layout features a large living area, a separate flex room which can be used for any purposes, and a dining section integrated immediately next with the kitchen. Few residents not require Pooja room, for them, this North facing floor plan may suits. The portico extends towards the north and east, ensuring a balanced structure. The northeast corner accommodates water storage, while the septic tank is positioned in the eastern Southeast zone. With more open space towards the north and east compared to the south and west, this home provides an excellent living environment. Designed to suit a family of four members like wife and husband and their two kids, this house seamlessly combines comfort, functionality, and aesthetic appeal, making it a perfect choice for a peaceful and harmonious lifestyle.
This 2BHK north-facing residence is designed with a northwest kitchen, making it convenient for those who prefer it closer to the main entrance. The plan includes ample open space towards the north , enhancing ventilation and natural light. A staircase positioned in the outside of the northwest corner allows easy access to the upper floors, making it ideal for rental purposes, as tenants can reach their units independently without disturbing those on the ground floor. The layout features a large living area, a separate flex room which can be used for any purposes, and a dining section integrated immediately next with the kitchen. Few residents not require Pooja room, for them, this North facing floor plan may suits. The portico extends towards the north and east, ensuring a balanced structure. The northeast corner accommodates water storage, while the septic tank is positioned in the eastern Southeast zone. With more open space towards the north and east compared to the south and west, this home provides an excellent living environment. Designed to suit a family of four members like wife and husband and their two kids, this house seamlessly combines comfort, functionality, and aesthetic appeal, making it a perfect choice for a peaceful and harmonious lifestyle.
Vastu-Aligned North-Facing 2BHK Home Plan for Prosperity & Harmony
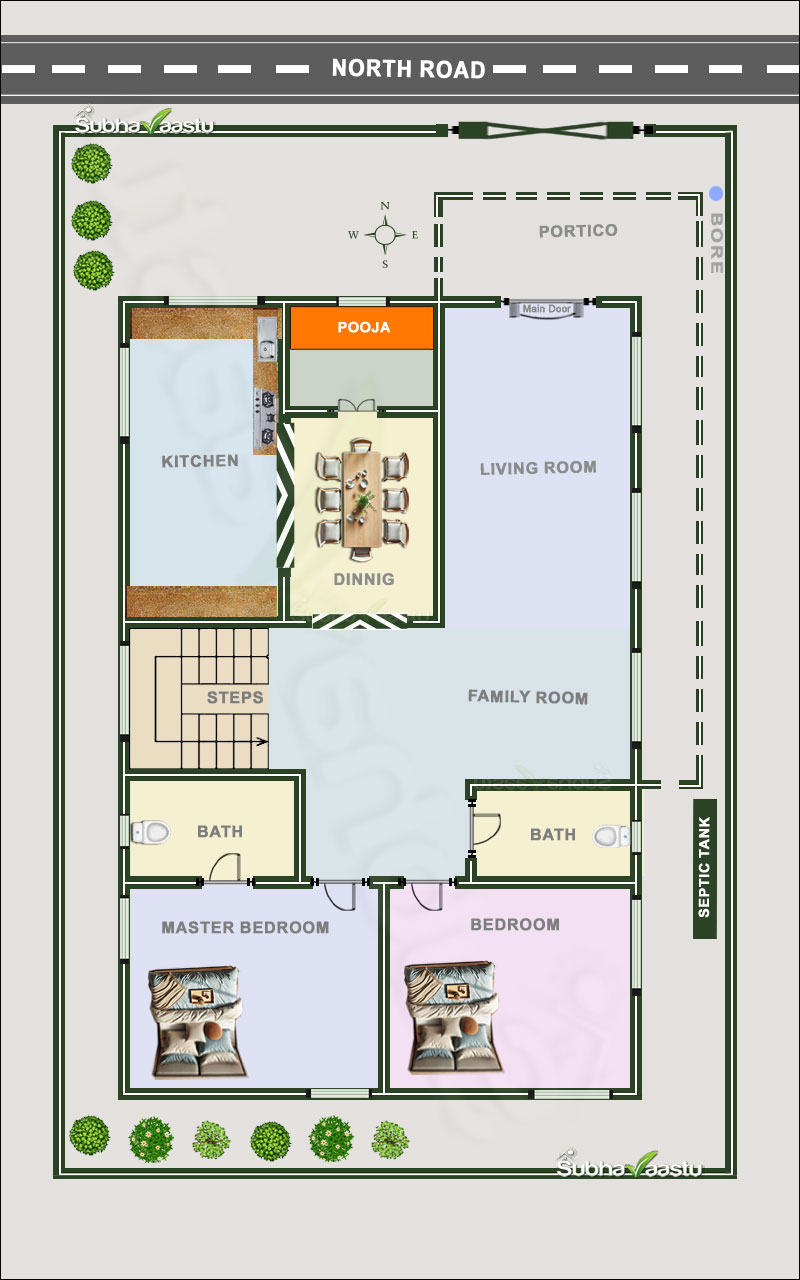 This exquisitely structured North-facing home plan embodies architectural brilliance and harmonious energy flow, ensuring prosperity, balance, and well-being. The strategic entrance amplifies positive vibrations, allowing abundant natural light to permeate the interiors. The spacious living area offers a serene ambiance, seamlessly connecting to the grand family room, boost togetherness and tranquility. The Northwest kitchen placement adheres to Vastu alignment. A dedicated North direction Pooja space, positioned auspiciously, enhances spiritual harmony and enhances divine connectivity. The dining arena, strategically nestled, encourages nutritional synergy and familial warmth. The Southwest master bedroom, placed for restorative sleep and rejuvenation, supports health, happiness, and vitality. The second bedroom, ideally designed, ensures comfort to the guests if there is another one or two bedrooms in the upper floor. Two well-appointed baths ensure functional excellence, while the dedicated staircase zone allows future expansion. The portico and front yard, embellished with lush greenery, foster refreshing airflow and environmental equilibrium. The septic tank and bore placement align with Vastu principles, preventing negative influences. This North oriented residence exemplifies meticulous space planning, energy optimization, and divine synchronization, making it an ideal abode for holistic well-being and abundant prosperity.
This exquisitely structured North-facing home plan embodies architectural brilliance and harmonious energy flow, ensuring prosperity, balance, and well-being. The strategic entrance amplifies positive vibrations, allowing abundant natural light to permeate the interiors. The spacious living area offers a serene ambiance, seamlessly connecting to the grand family room, boost togetherness and tranquility. The Northwest kitchen placement adheres to Vastu alignment. A dedicated North direction Pooja space, positioned auspiciously, enhances spiritual harmony and enhances divine connectivity. The dining arena, strategically nestled, encourages nutritional synergy and familial warmth. The Southwest master bedroom, placed for restorative sleep and rejuvenation, supports health, happiness, and vitality. The second bedroom, ideally designed, ensures comfort to the guests if there is another one or two bedrooms in the upper floor. Two well-appointed baths ensure functional excellence, while the dedicated staircase zone allows future expansion. The portico and front yard, embellished with lush greenery, foster refreshing airflow and environmental equilibrium. The septic tank and bore placement align with Vastu principles, preventing negative influences. This North oriented residence exemplifies meticulous space planning, energy optimization, and divine synchronization, making it an ideal abode for holistic well-being and abundant prosperity.
40X30 North Direction House Plan with Vastu Features
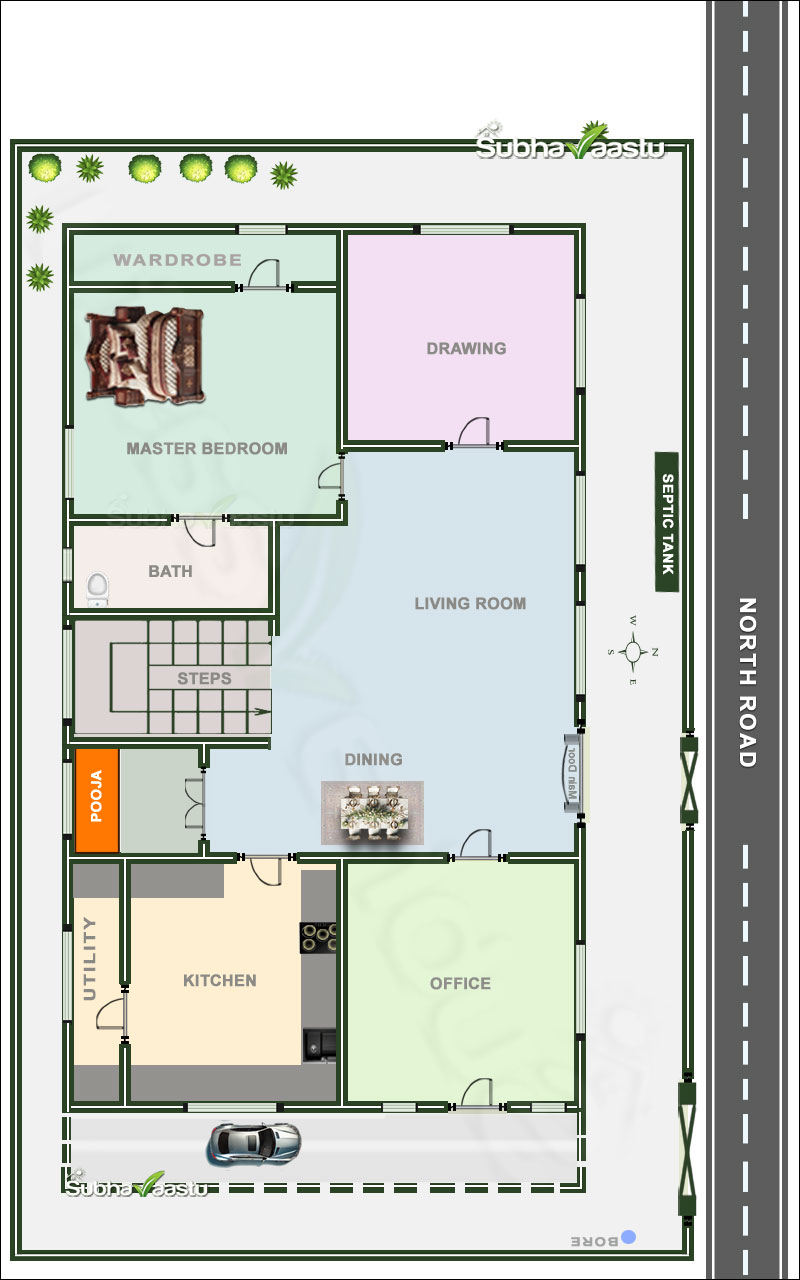 This well-structured North-facing house plan, is an ideal choice for a 40x30 plot where the 40 feet width aligns with the North direction Designed with Vastu principles, this north direction house floor plan ensures positive energy flow while maximizing space utilization. At the entrance, a spacious living room welcomes residents, providing a comfortable zone for gatherings. Adjacent to it, the dining area is centrally positioned, ensuring convenience. The Southeast kitchen complete with a utility area is strategically placed for efficiency. A dedicated pooja room ensuring spiritual tranquility, enhances the home's Vastu compliance. The master bedroom complemented by an attached wardrobe space offers privacy and relaxation. The drawing room provides additional flexibility, while a separate office space caters to professionals working from home. The presence of a septic tank at the North of northwest and an external northeast borewell ensures practical functionality. With its harmonious design this house plan suits both small families and working professionals who desire an organized, vastu-friendly, and modern home setup on a modest plot size. Further, this floor plan perfectly suits for retired people or single family members. The ample open space in the front and side areas enhances ventilation and natural lighting, making it a perfectly balanced home for urban dwellers.
This well-structured North-facing house plan, is an ideal choice for a 40x30 plot where the 40 feet width aligns with the North direction Designed with Vastu principles, this north direction house floor plan ensures positive energy flow while maximizing space utilization. At the entrance, a spacious living room welcomes residents, providing a comfortable zone for gatherings. Adjacent to it, the dining area is centrally positioned, ensuring convenience. The Southeast kitchen complete with a utility area is strategically placed for efficiency. A dedicated pooja room ensuring spiritual tranquility, enhances the home's Vastu compliance. The master bedroom complemented by an attached wardrobe space offers privacy and relaxation. The drawing room provides additional flexibility, while a separate office space caters to professionals working from home. The presence of a septic tank at the North of northwest and an external northeast borewell ensures practical functionality. With its harmonious design this house plan suits both small families and working professionals who desire an organized, vastu-friendly, and modern home setup on a modest plot size. Further, this floor plan perfectly suits for retired people or single family members. The ample open space in the front and side areas enhances ventilation and natural lighting, making it a perfectly balanced home for urban dwellers.
Vastu Shastra Questions
Vastu Testimonials Delivered By Respected Residents
Dear Suresh, I am pleased to inform you that like the way you provided consultation for my home and explained to me all the changes required inside and outside home. I really appreciate the diagrams that you prepared for my home with pictures and arrows showing the changes need to be done. Above all, you explained very well the reasons behind changes you recommended for my home with great clarity and sense of humor. No doubt in my mind, you are the best Vastu expert, I really appreciate your dedication by building and maintaining a very informative website that is helping thousands of people across the globe. Also, I sensed when I talk to you and when I was dealing with you, you follow honesty and integrity and you have a sincere desire to help others - Kotesware Rao - Dallas - USA
We are tech professionals and working in USA. After a year long search we brought the house. After buying the house I started looking for consultant who can help me evaluating the house. I came across Subhavaastu website which has lot of information. I contacted Mr.Suresh and requested him to help with our house vastu. It has been an incredible delight working with him.. He is very detailed oriented person and never compromises with his work. I am typically not interested to deliver the reviews. But after working with Mr. Suresh I decided to share my experience. Mr. Suresh has great expertise in providing vastu consultation to USA property. He is always available through email and phone l to answer questions. I am writing this review hoping it will help other people like me who lives in abroad. Please take advise before buying the house. I highly recommend Mr. Suresh as he has great experience with structure of USA properties and also he provides genuine consultation. I really appreciate Mr. Suresh's help in evaluating our house - Padma - Boston - USA
"I contacted Sureshji to consult on our current home. He was spot on in identifying vastu dosha in regards to the problems we were having. He suggested remedies but we are still looking for a new house. Since then I have been in touch with him for finding a right home for us. He is very sincere and truly wishes better lives for everyone. He doesn’t compromise with quality and is always responsive to queries. He recommends solutions as per location as Vastu rules differ for each country. He is greatly contributing to the society with his knowledge of Vastu and dedication towards his work. Keep up the good work Sureshji and wish you success and happiness!" - Megha - Virginia - USA
I have consulted Suresh Garu during December 2014 during the process of buying a house in Texas, USA. I have occupied the house for one year now, and feel like dropping a review regarding my experience during the entire process. I am very much satisfied with the kind of service I received from him. He is very knowledgeable and I was often stunned by his detailed analysis during the course of my interaction with him. He was very much accessible over phone (perhaps more than 10 times for one house plan!) and the price is very much reasonable especially compared with the cost of the house. I noticed his burning desire to help me in making informed decisions on certain things. I have seen some people pretending to know this subject and misguiding those who come for help by saying only what we want to hear. SubhaVaastu is definitely not that one. Finally, I am strong believer of leaving certain things to experts in those subjects. I have been in US for more than 13 years and have seen people doing their own corrections (by reading website articles) trying to save few dollars. Please don’t do that. You would end up in causing more damage. I highly recommend you to engage SubhaVaastu in your next project - Satish - Dallas - TX - USA
Announcement
Delayed Marriages
Exploring Vastu Factors Behind Delayed Marriages.. An investigative study focusing on "The Impact of Vastu on Delayed Marriages" and exploring "Vastu Factors Contributing to Infertility Issues".
Vastu Questions
A comprehensive range of Vastu queries have been addressed here.100 Vastu Questions & Answers
Free Vastu Services
Who are eligible for Free Vastu Services, check this page.
Inspirational Quotations
"As long as you think only about yourself, God will not think about you. But the moment you start thinking about the welfare of society, God will start thinking about you." - SubhaVaastu
“Great Personalities speak about thoughts. 'Average Person' talk about occassions. 'Narrow Minded' gossip about others.” ― Eleanor Roosevelt . . . Let you question yourself, "Who You Are, either 'Great Personality', 'Average Person' or 'Narrow Minded' ?
Joke Of the Day
I participated in a competition where the challenge was to stay silent for five hours to win a prize of ₹1 lakh.
After 4 hours and 59 minutes, the organizers asked:
>>> "Do you want cash or a cheque?"
>>> I replied, "Give me cash only."
>>> That's it... They handed me a chocolate and said, "You lost!"
Vastu Tip of the Day
Follow us on Social Media
Follow us on WhatsApp
We introduced WhatsApp Channel from 16th November 2024. Here is the link - SubhaVastu Whatsapp Channel


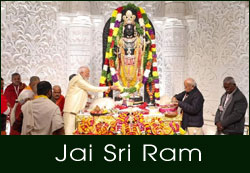




Thinking
Kamlesh fatwani
Thinking
Kamlesh fatwani
Thinking
HITESH GOHEL
I hope you in favour me . thank you