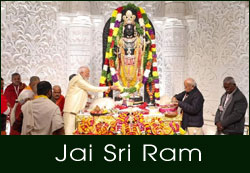- Details
- This Page Hits:283862
West Facing House Plan From SubhaVaastu.com
Prior to downloading the West direction house floor plans, ensure you check out West Facing House Vastu Ideas and Remedies. This article is a must-read!
40X60 Feet West Direction Home Vastu Floor Plan
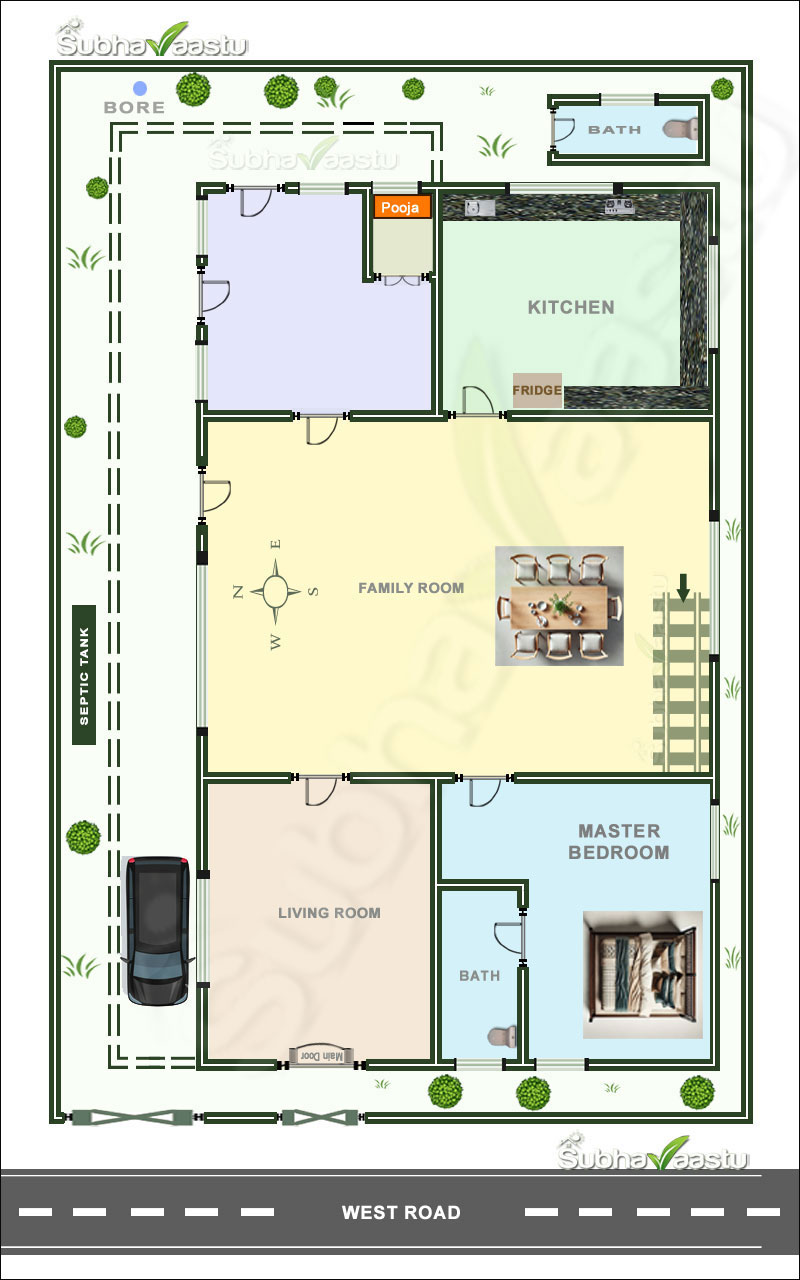 This floor plan, designed for a west-facing house, is ideally suited for a 40x60 feet plot and includes provisions for a two-bedroom layout. We strongly recommend consulting with a Vastu expert before you begin construction using free online floor plans for west-facing homes. An adept can address potential neighborhood-related issues and provide guidance to ensure a peaceful and prosperous future. It's important to maintain regular contact with him to have peaceful future.
This floor plan, designed for a west-facing house, is ideally suited for a 40x60 feet plot and includes provisions for a two-bedroom layout. We strongly recommend consulting with a Vastu expert before you begin construction using free online floor plans for west-facing homes. An adept can address potential neighborhood-related issues and provide guidance to ensure a peaceful and prosperous future. It's important to maintain regular contact with him to have peaceful future.
Regarding the specifics of this floor plan, it is oriented in the west direction and features two gates at the front. A smaller gate for pedestrian entry and a larger one for vehicles, situated in the northwest section of the west area. This layout allows for convenient parking in the north part of the plot. Although the plan currently shows one bedroom, there is flexibility to add a second bedroom in either the northwest or northeast, depending on your preferences. The kitchen is positioned in the southeast, while the master bedroom is in the southwest. The internal staircase is perfectly located in the South Direction.
There is a common toilet in the southeast, and the water bore well is placed in the northeast. The Pooja room is approximately in the east of the northeast area of the house. The Dining table is located in the South direction.
Two Bedroom 40X60 Feet West Facing House Floor Plan
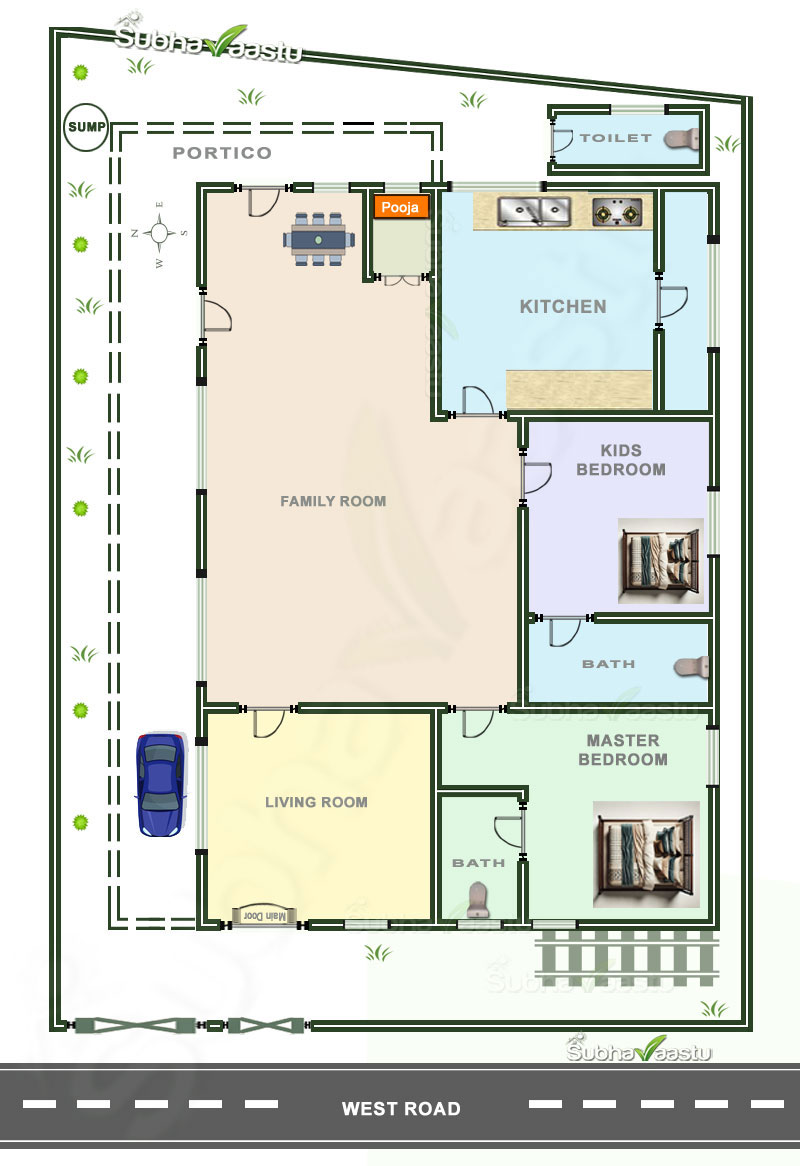 This is a Vastu compliant, two-bedroom house plan facing west, featuring an extension in the East of Northeast. The layout includes two bedrooms and allows for the flexibility to reposition the children's bedroom toilet from the west side to the east within their room. Additionally, there is provision for car parking as per Vastu in the northwest.
This is a Vastu compliant, two-bedroom house plan facing west, featuring an extension in the East of Northeast. The layout includes two bedrooms and allows for the flexibility to reposition the children's bedroom toilet from the west side to the east within their room. Additionally, there is provision for car parking as per Vastu in the northwest.
1 BHK West Facing House Floor Plan With Vastu Ideas
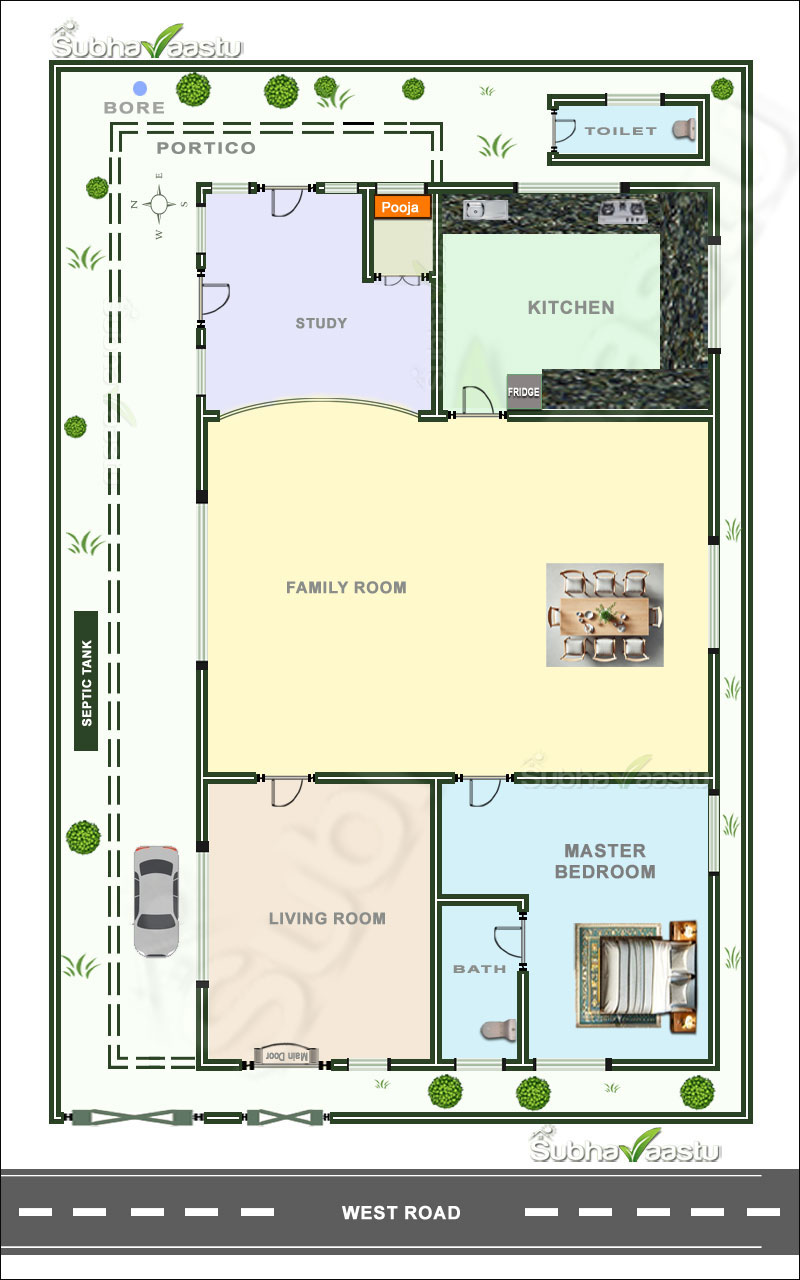 This is a single bedroom Vastu floor plan oriented to the west. It offers the flexibility to add a second bedroom in either the northeast or northwest room, according to your convenience. Recently, many residents have been seeking single-bedroom plans for construction on smaller plots or farmhouses. This west-facing home plan is particularly well-suited for plots measuring 30x40 feet.
This is a single bedroom Vastu floor plan oriented to the west. It offers the flexibility to add a second bedroom in either the northeast or northwest room, according to your convenience. Recently, many residents have been seeking single-bedroom plans for construction on smaller plots or farmhouses. This west-facing home plan is particularly well-suited for plots measuring 30x40 feet.
Luxurious & Spacious 2 BHK West-Facing House Plan: 60x40 Feet
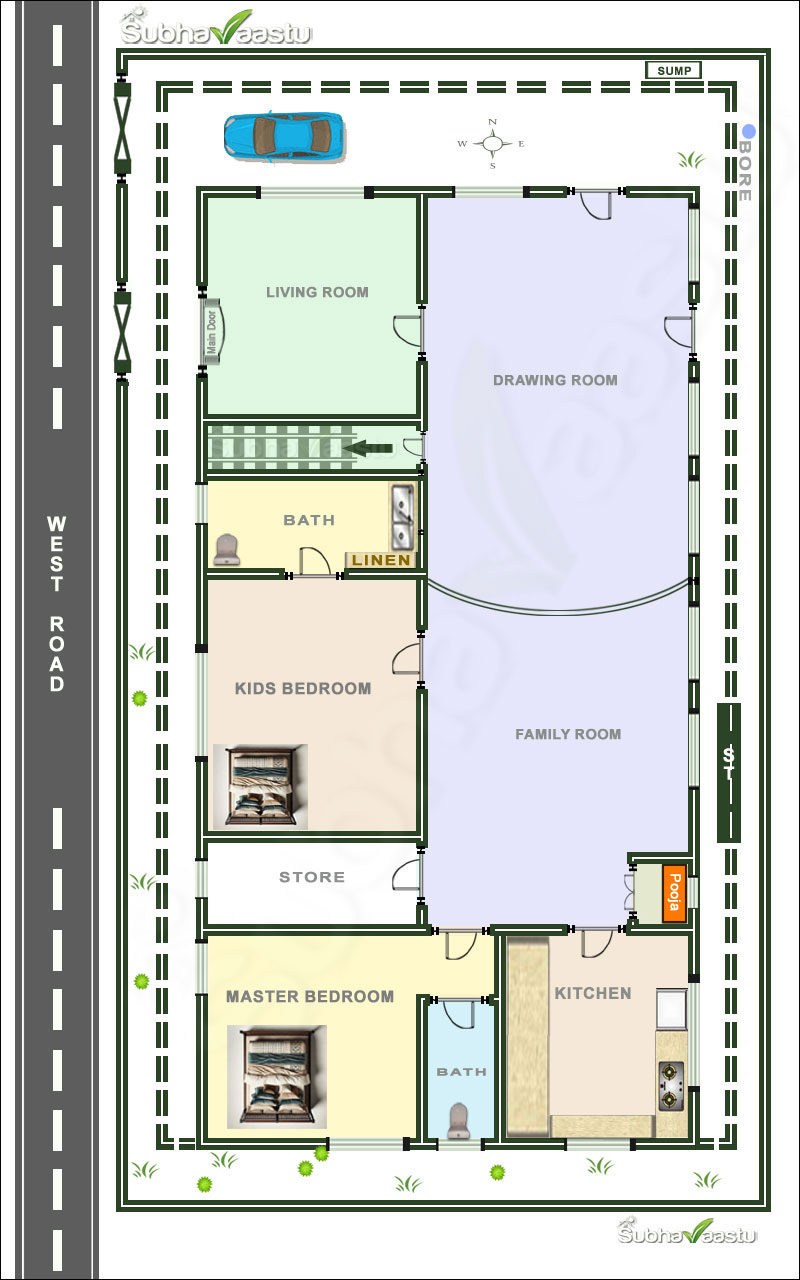 Explore the elegance and functionality of our 60x40 feet luxury house floor plan, designed with a west-facing orientation. This 2 BHK layout offers a perfect blend of spaciousness and modern Vastu principles, ensuring a harmonious living environment. It features well-defined living spaces, including a large living room, a modern kitchen, and two beautifully positioned bedrooms for optimum West sunlight and airflow. Ideal for families looking for a blend of luxury and practicality, this plan incorporates all the essentials of a comfortable and prosperous home life.
Explore the elegance and functionality of our 60x40 feet luxury house floor plan, designed with a west-facing orientation. This 2 BHK layout offers a perfect blend of spaciousness and modern Vastu principles, ensuring a harmonious living environment. It features well-defined living spaces, including a large living room, a modern kitchen, and two beautifully positioned bedrooms for optimum West sunlight and airflow. Ideal for families looking for a blend of luxury and practicality, this plan incorporates all the essentials of a comfortable and prosperous home life.
Opulent & Expansive Two-Bedroom West Home Blueprint: Dimensions 60x40 Feet
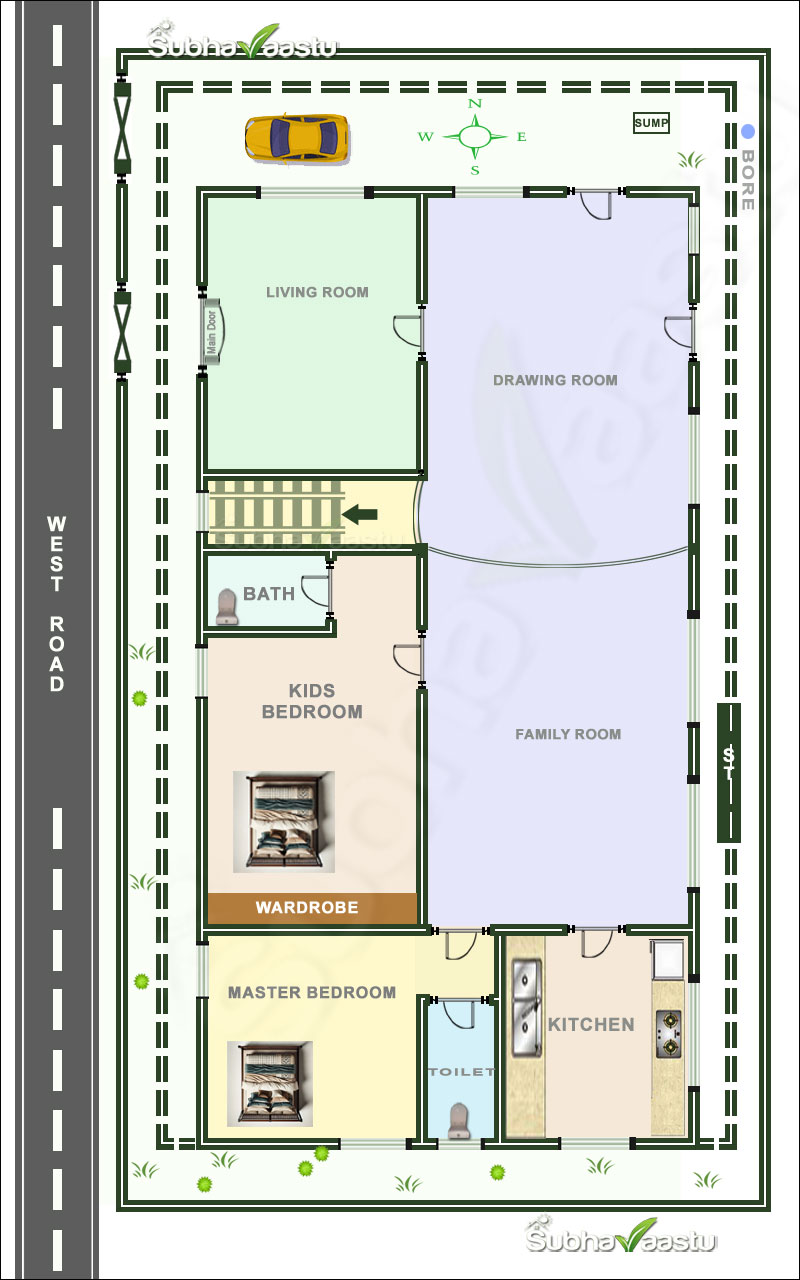 Discover the grandeur and utility embedded in our expansive 60x40 foot residence outline, architected to face west. This dual-bedroom configuration delivers an impeccable amalgamation of roominess and contemporary Vastu tenets, promoting a peaceful domestic sphere. It showcases precisely delineated areas for habitation, including an expansive lounge, an updated culinary zone, and duo of strategically situated sleeping rooms to maximize natural light and ventilation from alround including East and West. Perfect for households desiring a sophisticated yet functional abode, this schematic integrates the quintessential elements necessary for a thriving and affluent domestic life.
Discover the grandeur and utility embedded in our expansive 60x40 foot residence outline, architected to face west. This dual-bedroom configuration delivers an impeccable amalgamation of roominess and contemporary Vastu tenets, promoting a peaceful domestic sphere. It showcases precisely delineated areas for habitation, including an expansive lounge, an updated culinary zone, and duo of strategically situated sleeping rooms to maximize natural light and ventilation from alround including East and West. Perfect for households desiring a sophisticated yet functional abode, this schematic integrates the quintessential elements necessary for a thriving and affluent domestic life.
45X30 Feet West Facing House Floor Plan
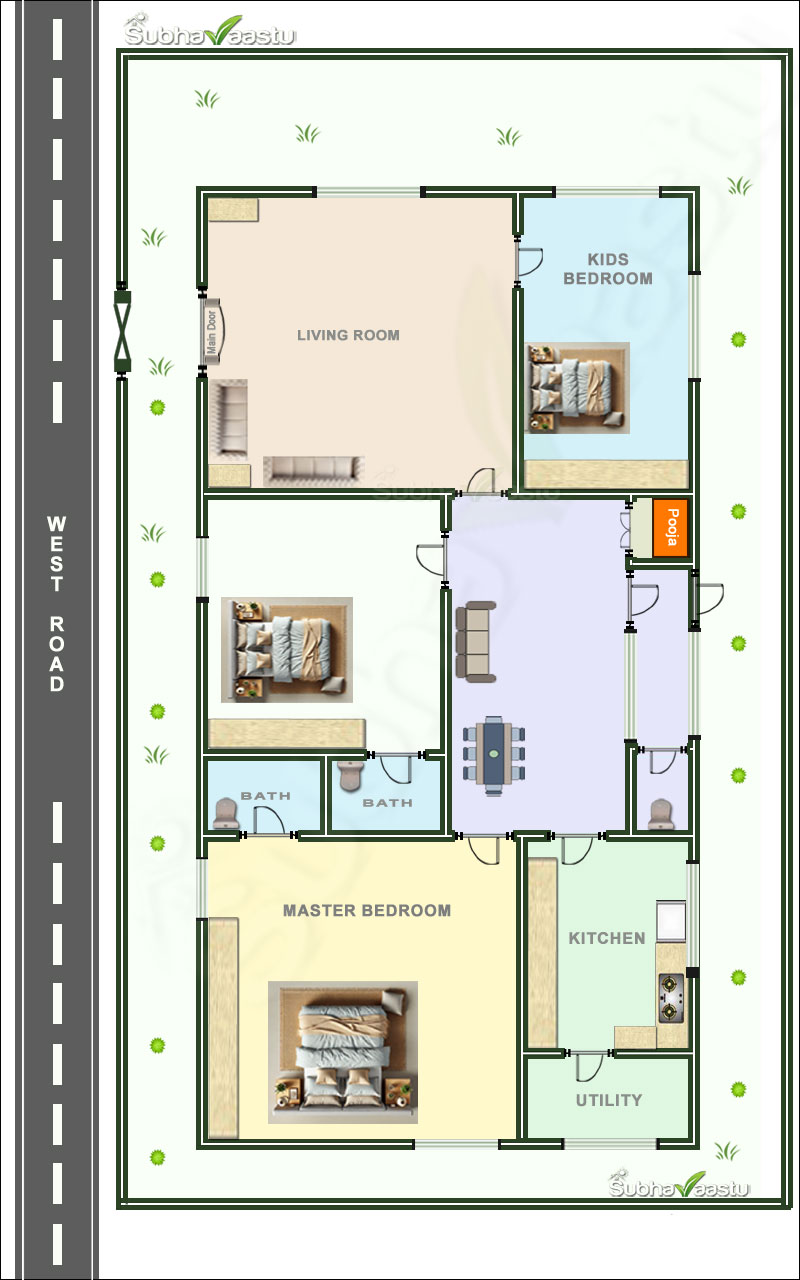
In the year 2011, during a visit to a client’s home in a town in Andhra Pradesh state, we made an unplanned stop at another residence that had brought significant luck to its occupants. We are sharing this home's floor plan here for informational purposes only. Please remember, we do not encourage anyone to adopt this plan directly for their own home. Constructing a home based on online floor plans without consulting an expert is strongly discouraged.
Two Bedrooms West Facing House Vastu Floor Plan
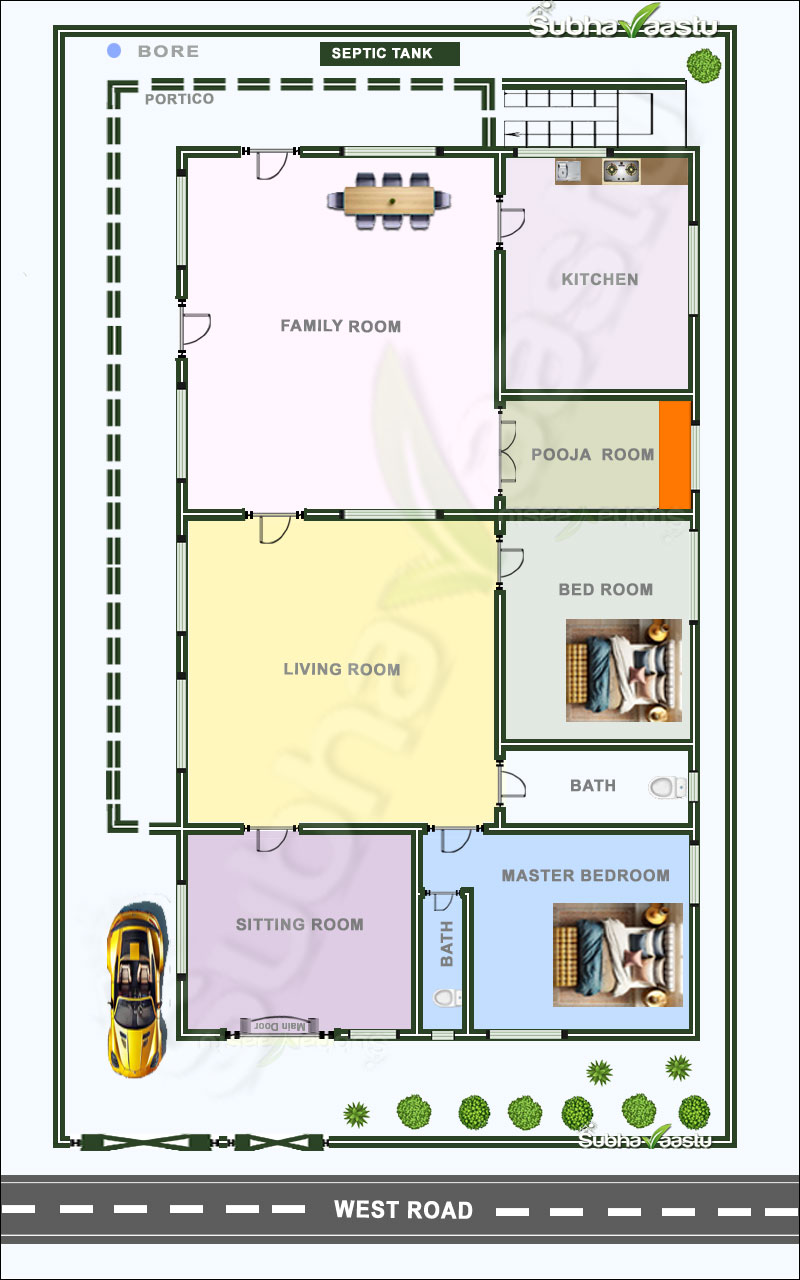 This West-facing house is a blend of practicality and Vastu compliance, ensuring harmony and positive energy for its residents. The spacious family room serves as the central hub, connecting flawlessly to the kitchen and dining areas, promoting convenience and togetherness. The sitting room near the main entrance provides an elegant space for welcoming guests, while the living room adds to the home’s charm with its openness. The master bedroom, located in the southwest, ensures privacy and stability, complemented by an attached bathroom. The additional bedroom is strategically positioned to provide comfort for family members or guests. Spacious Pooja room, arranged facing towards North direction enhances the spiritual atmosphere, while the well-placed septic tank and portico add practicality. This West-facing home is an ideal choice for those seeking comfort, functionality, and adherence to Vastu principles.
This West-facing house is a blend of practicality and Vastu compliance, ensuring harmony and positive energy for its residents. The spacious family room serves as the central hub, connecting flawlessly to the kitchen and dining areas, promoting convenience and togetherness. The sitting room near the main entrance provides an elegant space for welcoming guests, while the living room adds to the home’s charm with its openness. The master bedroom, located in the southwest, ensures privacy and stability, complemented by an attached bathroom. The additional bedroom is strategically positioned to provide comfort for family members or guests. Spacious Pooja room, arranged facing towards North direction enhances the spiritual atmosphere, while the well-placed septic tank and portico add practicality. This West-facing home is an ideal choice for those seeking comfort, functionality, and adherence to Vastu principles.
60X40 Feet West Direction House Vastu Floor Plan
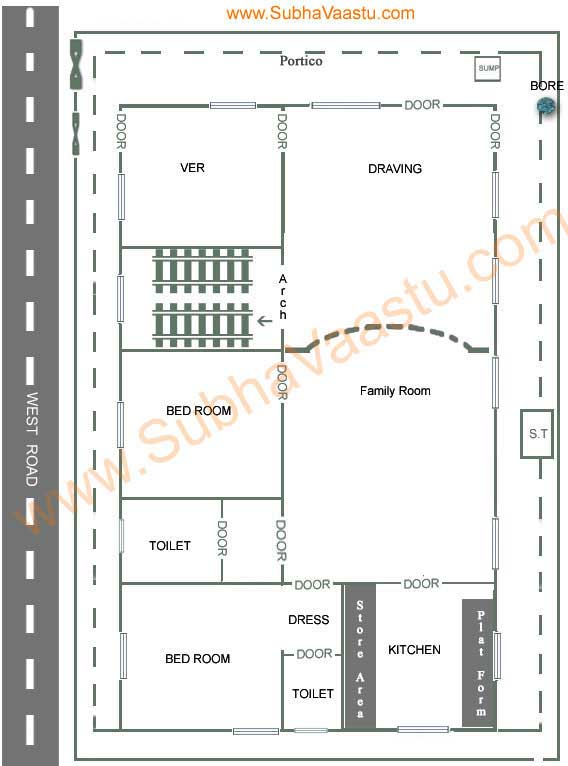 Free West Facing Vastu House Plan: We have previously mentioned that to assist our esteemed visitors, we publish Vastu Home Plans on our Vastu Website. It is essential to note that we hold no responsibility for any gains or losses you may encounter. Recognizing the critical role of surroundings, we advise that West direction Vastu home floor plans be created after evaluating the local neighborhood. Due to overwhelming demand for floor plans from our visitors, we are compelled to publish some Vastu home plans.
Free West Facing Vastu House Plan: We have previously mentioned that to assist our esteemed visitors, we publish Vastu Home Plans on our Vastu Website. It is essential to note that we hold no responsibility for any gains or losses you may encounter. Recognizing the critical role of surroundings, we advise that West direction Vastu home floor plans be created after evaluating the local neighborhood. Due to overwhelming demand for floor plans from our visitors, we are compelled to publish some Vastu home plans.
Consider consulting a Best Vastu Expert to obtain a home floor plan that incorporates an analysis of the property and its surrounding environment, which is crucial for ensuring a secure future for the residents. We publish plans that do not include detailed neighborhood information, as it is virtually impossible to encompass surrounding details in the floor plans.
The plans we publish are of secondary quality, though some are of first grade. Noteworthy, leaving more open space towards the East and North Direction benefits the residents. The plan described here has a road facing the West Direction. We are introducing plans gradually.
In time, over 500 Vastu Shastra home plans will be available on our site. Updates are ongoing, and you may soon see the latest house plans, including 3-bedroom and 4-bedroom designs.
We prioritize updating and publishing content based on visitor feedback and requirements.
In this West house plan, the Northwest room can be convert as a living room or home office or an additional bedroom, or a servant room as per residents convenient. The layout includes two bedrooms, a Children Bedroom, and a Master bedroom. The Kitchen features a stove platform and a storage area facing West.
The layout also includes a common toilet, which can be relocated near the staircase; this modification would position the children's bedroom next to the master bedroom, a more favorable setup for those preferring proximity between these rooms.
If residents wish to include a Pooja room, it could be situated following the kitchen. Alternatively, the Northwest room might serve this purpose depending on personal preferences.
Adjustments may be necessary if the Pooja room is placed in the Northwest to ensure a smooth flow towards this area.
Options for placing the water storage sump and borewell ( visit for Borewell tips) are also flexible.
The septic Tank could potentially be moved slightly towards the East, North, or South direction . As it is installed below ground level, it is not visible, and it is understood that the tank is situated beneath the floor level.
What Are Key Benefits of Choosing a West Facing House Plan According to Vastu?
What are the primary advantages of adopting a west-facing house plan when designed in accordance with ancient principles, particularly in terms of prosperity and well-being? - Suman - Texas.
West facing homes are believed to bring success and prosperity if aligned according to ancient principles. They are particularly auspicious for those involved in business or related professions. By ensuring proper placements within the home, such as positioning the main door and rooms in favorable directions, residents can harness positive energies and promote overall well-being.
How Can I Optimize the Vastu of a 60x40 Feet West Facing House Plan?
For a property measuring 60x40 feet with a westward orientation, what are the specific strategies to enhance its Vastu alignment to ensure the most beneficial flow of energy throughout the home? - Ranganath - Bay Area.
To optimize a 60x40 feet west-facing house plan, ensure the main entrance is located in a positive zone, such as the West direction or even northwest section of the west direction. Keep the heavier structures like the master bedroom in the Southwest and the kitchen ideally placed in the southeast to encourage positive energy flow. We have refreshed our collection of West home plans available at this link. Feel free to download them if you're interested..
Can We Order for 55x85 Feet West-facing Vastu House Plan?
How much you charge to prepare a West facing house floor plan as per Vastu, the dimensions are 55 feet by 85 feet, which is located in Pune? - Vishal - Phoenix.
We strongly advise consulting a Vastu specialist to assess the plot before proceeding. The specialist will thoroughly examine and present the facts, ensuring that every detail aligns with principles. This verification is crucial and should not be overlooked when building a home based on an online west facing house plan. Taking this step prevents potential issues and ensures the home’s alignment with positive energies for a harmonious living environment. Financial considerations are secondary; the primary focus for every consultant is ensuring your future safety and harmony.
Is It Acceptable to Build a Home on Our 42x59 Feet West Plot?
We have West facing plot and we are planning construct our home with perfect vastu principles, is It Advisable to Build a Home on Our 42x59 Feet West facing Plot? - Ramanathan - Chennai.
Please note that spacious plots are currently scarce, and opportunities for expansion are limited if neighboring land isn't available for purchase. We might not always have the option to relocate and buy larger sites under certain conditions. Therefore, we must design our homes according to the dimensions of the available plots. While the numerology of the plot may be favorable or not, it is crucial to assess the surrounding area thoroughly. If the environment is suitable, then the measurements of the plot can be considered appropriate for construction.
Timeline for Preparing a House Floor Plan
If we place an order, how many days will you need to prepare the West house floor plan? - Krishna - Florida
Typically, it takes us about 15 to 20 days to prepare a West house floor plan. However, we can expedite the process and deliver within 5 working days if the request is urgent.
Normally How Much is the Cost to Construct a West Facing House Plan 3 Bedroom?
We are planning to construct a 3-bedroom west facing house. Could you let us know the estimated cost for building this home? - Raja - Ballari.
The cost of constructing a 3-bedroom house in Ballari, Karnataka, generally ranges from ₹1,200 to ₹1,500 per square foot, depending on factors such as material quality, design complexity, and labor costs. High-quality materials and intricate designs can increase these costs, while additional features like landscaping or specialized interior fittings further contribute to the overall expense. For an accurate estimate tailored to your specific requirements, including plot size and preferred finishes, it's advisable to consult with local construction firms who can offer a detailed breakdown and ensure that all aspects of the build are considered. Overall, the construction cost for a 3-bedroom house may range from ₹25 lakhs to ₹40 lakhs, depending on the materials used.
3 BKH West Facing House Plan With Vastu Principles
We own a plot in Thrissur, India, and are looking to begin construction on a 3-bedroom house. How long would it take to prepare a 3 BHK west facing house plan upon request? - Hemanth - New Jersey.
Typically, it takes us between 15 to 20 days to prepare a 3 BHK west facing house floor plan. However, under certain circumstances, we can expedite the process and deliver it within 7 working days.
Vastu Shastra Questions & Detailed Answers
- Can I buy west street focus house?
- Who is best Vastu consultant in Hyderabad?
- What happens if I place my head towards North direction?
- Failures are common to many people, is Vastu helps to get success?
- Can I buy a house which has Western southwest street focus, is it good?
- Southeast Street Focus house is good to buy or shall I search for other property?
- We plan to buy a place which is having South Southeast Road thrust, can we buy?
Vastu Testimonials Delivered By Respected Residents
Dear Suresh, I am pleased to inform you that like the way you provided consultation for my home and explained to me all the changes required inside and outside home. I really appreciate the diagrams that you prepared for my home with pictures and arrows showing the changes need to be done. Above all, you explained very well the reasons behind changes you recommended for my home with great clarity and sense of humor. No doubt in my mind, you are the best Vastu expert, I really appreciate your dedication by building and maintaining a very informative website that is helping thousands of people across the globe. Also, I sensed when I talk to you and when I was dealing with you, you follow honesty and integrity and you have a sincere desire to help others - Kotesware Rao - Dallas - USA
We are tech professionals and working in USA. After a year long search we brought the house. After buying the house I started looking for consultant who can help me evaluating the house. I came across Subhavaastu website which has lot of information. I contacted Mr.Suresh and requested him to help with our house vastu. It has been an incredible delight working with him.. He is very detailed oriented person and never compromises with his work. I am typically not interested to deliver the reviews. But after working with Mr. Suresh I decided to share my experience. Mr. Suresh has great expertise in providing vastu consultation to USA property. He is always available through email and phone l to answer questions. I am writing this review hoping it will help other people like me who lives in abroad. Please take advise before buying the house. I highly recommend Mr. Suresh as he has great experience with structure of USA properties and also he provides genuine consultation. I really appreciate Mr. Suresh's help in evaluating our house - Padma - Boston - USA
"I contacted Sureshji to consult on our current home. He was spot on in identifying vastu dosha in regards to the problems we were having. He suggested remedies but we are still looking for a new house. Since then I have been in touch with him for finding a right home for us. He is very sincere and truly wishes better lives for everyone. He doesn’t compromise with quality and is always responsive to queries. He recommends solutions as per location as Vastu rules differ for each country. He is greatly contributing to the society with his knowledge of Vastu and dedication towards his work. Keep up the good work Sureshji and wish you success and happiness!" - Megha - Virginia - USA
I have consulted Suresh Garu during December 2014 during the process of buying a house in Texas, USA. I have occupied the house for one year now, and feel like dropping a review regarding my experience during the entire process. I am very much satisfied with the kind of service I received from him. He is very knowledgeable and I was often stunned by his detailed analysis during the course of my interaction with him. He was very much accessible over phone (perhaps more than 10 times for one house plan!) and the price is very much reasonable especially compared with the cost of the house. I noticed his burning desire to help me in making informed decisions on certain things. I have seen some people pretending to know this subject and misguiding those who come for help by saying only what we want to hear. SubhaVaastu is definitely not that one. Finally, I am strong believer of leaving certain things to experts in those subjects. I have been in US for more than 13 years and have seen people doing their own corrections (by reading website articles) trying to save few dollars. Please don’t do that. You would end up in causing more damage. I highly recommend you to engage SubhaVaastu in your next project - Satish - Dallas - TX - USA
Announcement
Delayed Marriages
Exploring Vastu Factors Behind Delayed Marriages.. An investigative study focusing on "The Impact of Vastu on Delayed Marriages" and exploring "Vastu Factors Contributing to Infertility Issues".
Vastu Questions
A comprehensive range of Vastu queries have been addressed here.100 Vastu Questions & Answers
Free Vastu Services
Who are eligible for Free Vastu Services, check this page.
Inspirational Quotations
"As long as you think only about yourself, God will not think about you. But the moment you start thinking about the welfare of society, God will start thinking about you." - SubhaVaastu
“Great Personalities speak about thoughts. 'Average Person' talk about occassions. 'Narrow Minded' gossip about others.” ― Eleanor Roosevelt . . . Let you question yourself, "Who You Are, either 'Great Personality', 'Average Person' or 'Narrow Minded' ?
Joke Of the Day
I participated in a competition where the challenge was to stay silent for five hours to win a prize of ₹1 lakh.
After 4 hours and 59 minutes, the organizers asked:
>>> "Do you want cash or a cheque?"
>>> I replied, "Give me cash only."
>>> That's it... They handed me a chocolate and said, "You lost!"
Vastu Tip of the Day
Follow us on Social Media
Follow us on WhatsApp
We introduced WhatsApp Channel from 16th November 2024. Here is the link - SubhaVastu Whatsapp Channel


