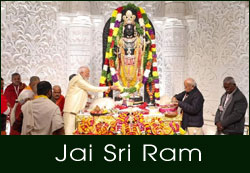- Details
- This Page Hits:437236
Download Free 2BHK & 3 BHK East Facing House Plans
We are providing Comprehensive East-Facing House Plans for Modern Living ( House Floor Plan for East Direction). Before exploring our house plans, please visit the East facing house Vastu link. If you know Telugu Language, please read this Telugu link content తెలుగు భాషలో తూర్పు దిశ గురించి సంపూర్ణ వివరాలు.
Understanding the East direction is crucial before you proceed to download the floor plans. We offer these plans complete with comprehensive images that illustrate the setup of the dining table, bed, Kitchen, Pooja area, and water storage sump, among other features. Our aim is to provide consistently high-quality East Facing house plans with Vastu features. However, it's important to note that these Vasthu house plans are meant solely for your information and we are not responsible for any outcomes, whether beneficial or otherwise. These floor plans are intended solely for the use of our website readers.
Discover Serenity: East-Facing 3-Bedroom Home with Vastu
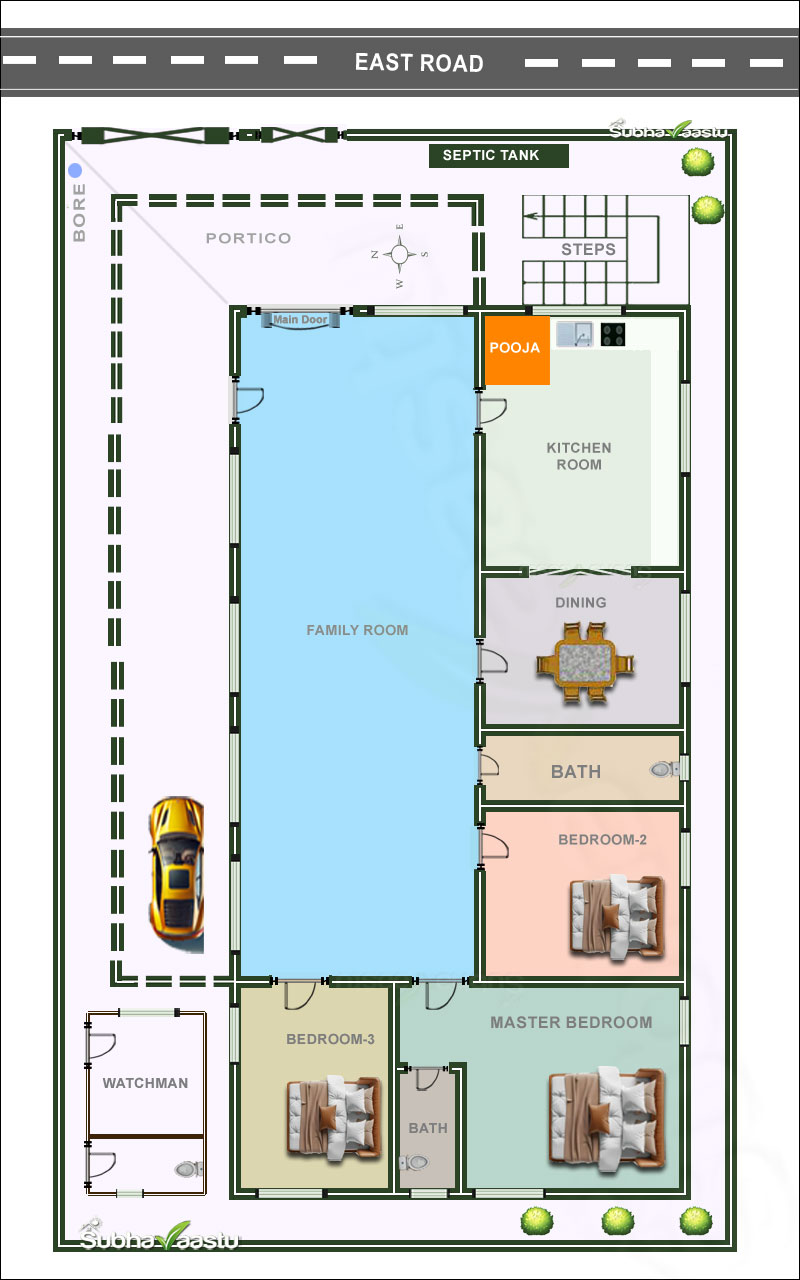 This East-facing home is thoughtfully designed with Vastu principles to ensure a harmonious living environment. The placement of the Pooja area in the Kitchen itself wont disturb the residents and further more they can close the shutter when they are doing the cooking in the kitchen. The spacious family room at the center acts as the heart of the house, promoting social interactions and familial harmony. The kitchen's location in the southeast ensures that cooking is done in the most auspicious corner, further enhancing the household's health and prosperity. Bedrooms are strategically positioned to ensure a peaceful retreat, with the master bedroom located in the southwest to promote stability and tranquility. The inclusion of a watchman’s room and separate external access to the bathroom enhances privacy and security, making this layout not only Vastu compliant but also practical for modern living. This plan is perfect for those looking to construct an East-facing home that balances traditional Vastu attributes with contemporary needs.
This East-facing home is thoughtfully designed with Vastu principles to ensure a harmonious living environment. The placement of the Pooja area in the Kitchen itself wont disturb the residents and further more they can close the shutter when they are doing the cooking in the kitchen. The spacious family room at the center acts as the heart of the house, promoting social interactions and familial harmony. The kitchen's location in the southeast ensures that cooking is done in the most auspicious corner, further enhancing the household's health and prosperity. Bedrooms are strategically positioned to ensure a peaceful retreat, with the master bedroom located in the southwest to promote stability and tranquility. The inclusion of a watchman’s room and separate external access to the bathroom enhances privacy and security, making this layout not only Vastu compliant but also practical for modern living. This plan is perfect for those looking to construct an East-facing home that balances traditional Vastu attributes with contemporary needs.
Debonair 3BHK East-Facing Home Vastu Plan with Pooja Room in Kitchen
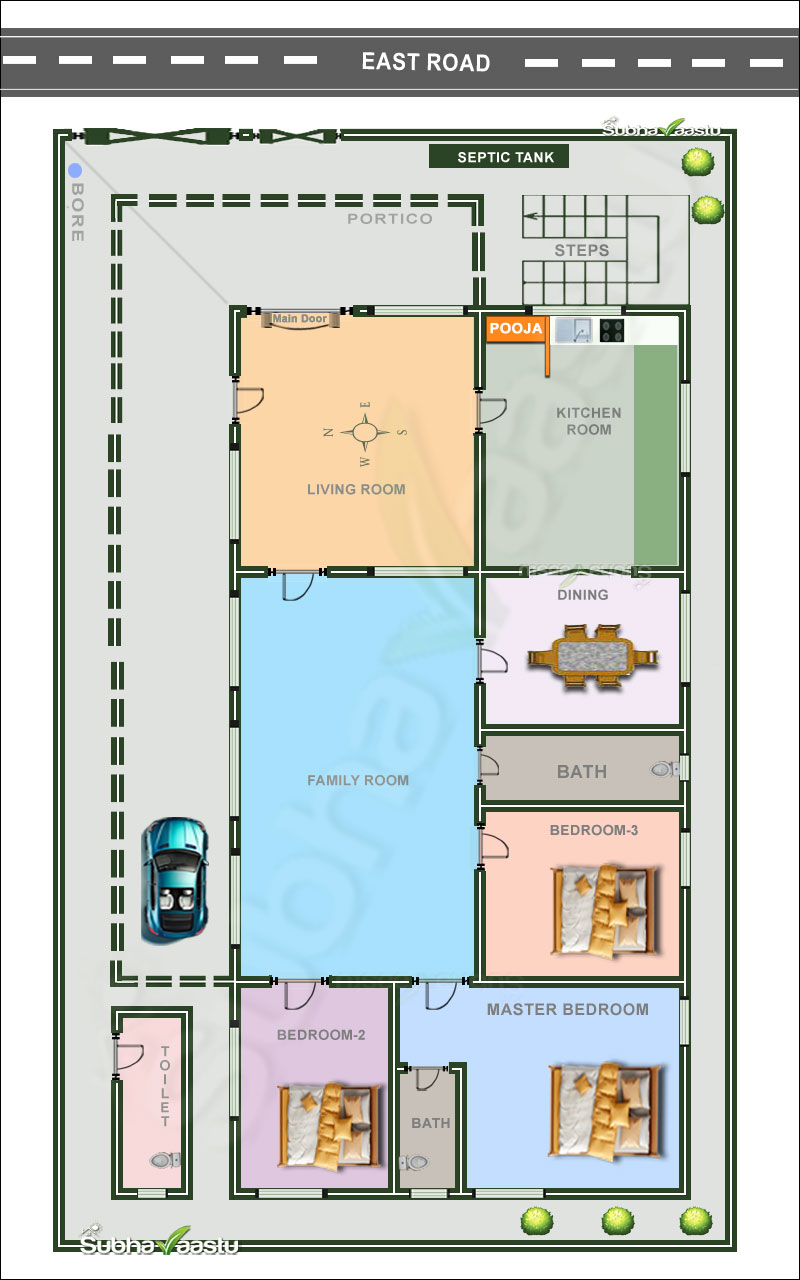 This East-facing house floor plan is a carefully designed masterpiece, attuned to meet the needs of families who value functionality and tradition. The layout features three bedrooms, each gently positioned to enhance privacy and comfort. The master bedroom, located in the southwest, ensures stability and comfort, while the other bedrooms provide ample space for children or guests. A special highlight of this home is its Pooja room, positioned in the kitchen. This arrangement perfectly suits those who prefer to maintain their spiritual space close to daily cooking activities. The design seamlessly accommodates both practicality and sacred rituals. The family room, spacious and centrally located, serves as the heart of the home, ideal for family bonding and relaxation. Adjacent to it is the living room, a perfect space for hosting gatherings or spending quality time with loved ones. The dining area, conveniently located near the kitchen, ensures seamless meal preparation and serving. The exterior includes a portico with ample parking space and a strategically placed septic tank for convenience and cleanliness. This East-facing house floor plan with Vastu features maximizes natural light and positive energy throughout the home, creating a bright and uplifting atmosphere. This floor plan combines modern needs with traditional values, ensuring a fulfilling living experience. A seperate Northwest toilet is an additional benefit for the residents.
This East-facing house floor plan is a carefully designed masterpiece, attuned to meet the needs of families who value functionality and tradition. The layout features three bedrooms, each gently positioned to enhance privacy and comfort. The master bedroom, located in the southwest, ensures stability and comfort, while the other bedrooms provide ample space for children or guests. A special highlight of this home is its Pooja room, positioned in the kitchen. This arrangement perfectly suits those who prefer to maintain their spiritual space close to daily cooking activities. The design seamlessly accommodates both practicality and sacred rituals. The family room, spacious and centrally located, serves as the heart of the home, ideal for family bonding and relaxation. Adjacent to it is the living room, a perfect space for hosting gatherings or spending quality time with loved ones. The dining area, conveniently located near the kitchen, ensures seamless meal preparation and serving. The exterior includes a portico with ample parking space and a strategically placed septic tank for convenience and cleanliness. This East-facing house floor plan with Vastu features maximizes natural light and positive energy throughout the home, creating a bright and uplifting atmosphere. This floor plan combines modern needs with traditional values, ensuring a fulfilling living experience. A seperate Northwest toilet is an additional benefit for the residents.
3BHK East Facing Ghar Ka Naksha
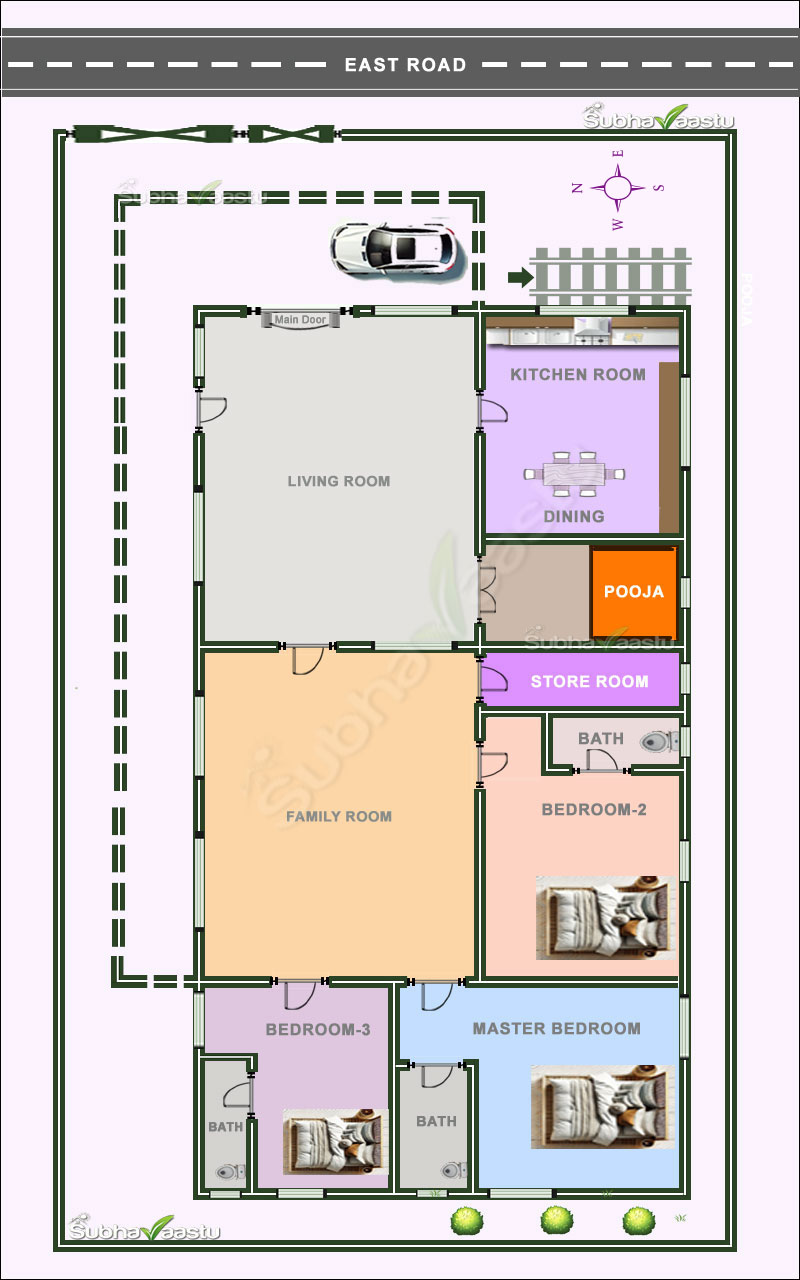 This home includes three bedrooms: a master bedroom, a bedroom for a son, and another for a daughter, each with its own attached bathroom. It also features an external staircase, a kitchen, a Pooja room, a living room, a family room, and a storage room. The house is surrounded by open spaces, with a particularly large area to the east that improves health, vitality, and social standing while promoting positive energy. This space is perfect for family events and small recreational activities, enhancing both the aesthetics of the home and the well-being of its residents. The southeast corner provides space for car parking, and the northeast features an expansive portico. The property includes two gates: a larger one for vehicles and a smaller pedestrian gate directly opposite the main entrance.
This home includes three bedrooms: a master bedroom, a bedroom for a son, and another for a daughter, each with its own attached bathroom. It also features an external staircase, a kitchen, a Pooja room, a living room, a family room, and a storage room. The house is surrounded by open spaces, with a particularly large area to the east that improves health, vitality, and social standing while promoting positive energy. This space is perfect for family events and small recreational activities, enhancing both the aesthetics of the home and the well-being of its residents. The southeast corner provides space for car parking, and the northeast features an expansive portico. The property includes two gates: a larger one for vehicles and a smaller pedestrian gate directly opposite the main entrance.
50X80 East Facing Vastu House Plan
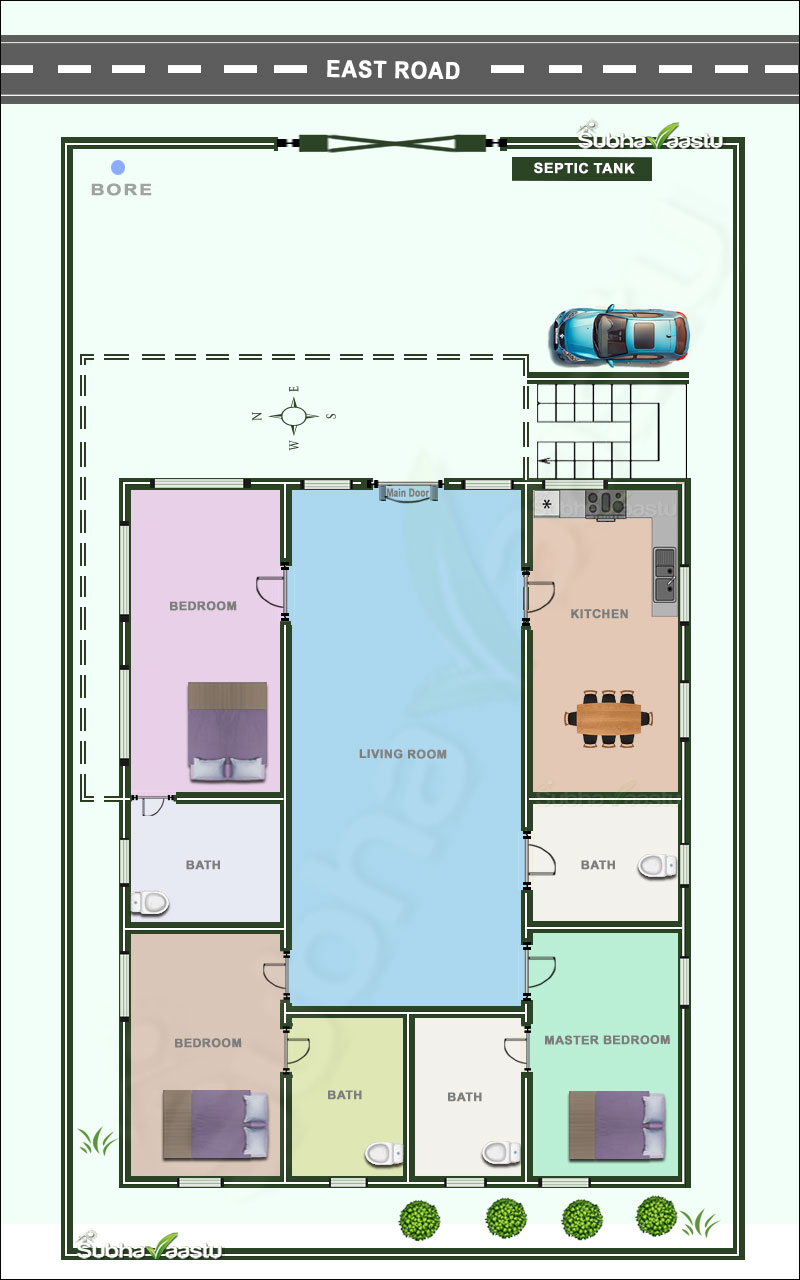 This image represents a Vastu-compliant East-facing house plan, ensuring optimal energy flow and harmony. The main entrance is centrally located on the east side, which is considered auspicious as it allows the morning sun's positive energy to enter the home. The living room is spaciously placed at the center, ensuring openness and connectivity. The kitchen is positioned in the southeast, aligning with Vastu principles for financial growth and good health. The master bedroom is in the southwest, ensuring stability and strength. Additional bedrooms with attached bathrooms provide comfort and privacy. The borewell is in the northeast, while the septic tank is placed in the Southeast, following Vastu recommendations. A dedicated parking space is provided near the northeast, ensuring convenience. This layout balances functionality and positive energy, making it an ideal Vastu-based home design and which is fit for 50X80 feet plot.
This image represents a Vastu-compliant East-facing house plan, ensuring optimal energy flow and harmony. The main entrance is centrally located on the east side, which is considered auspicious as it allows the morning sun's positive energy to enter the home. The living room is spaciously placed at the center, ensuring openness and connectivity. The kitchen is positioned in the southeast, aligning with Vastu principles for financial growth and good health. The master bedroom is in the southwest, ensuring stability and strength. Additional bedrooms with attached bathrooms provide comfort and privacy. The borewell is in the northeast, while the septic tank is placed in the Southeast, following Vastu recommendations. A dedicated parking space is provided near the northeast, ensuring convenience. This layout balances functionality and positive energy, making it an ideal Vastu-based home design and which is fit for 50X80 feet plot.
East-Facing 2BHK Vastu Home Plan with Dedicated Office Room
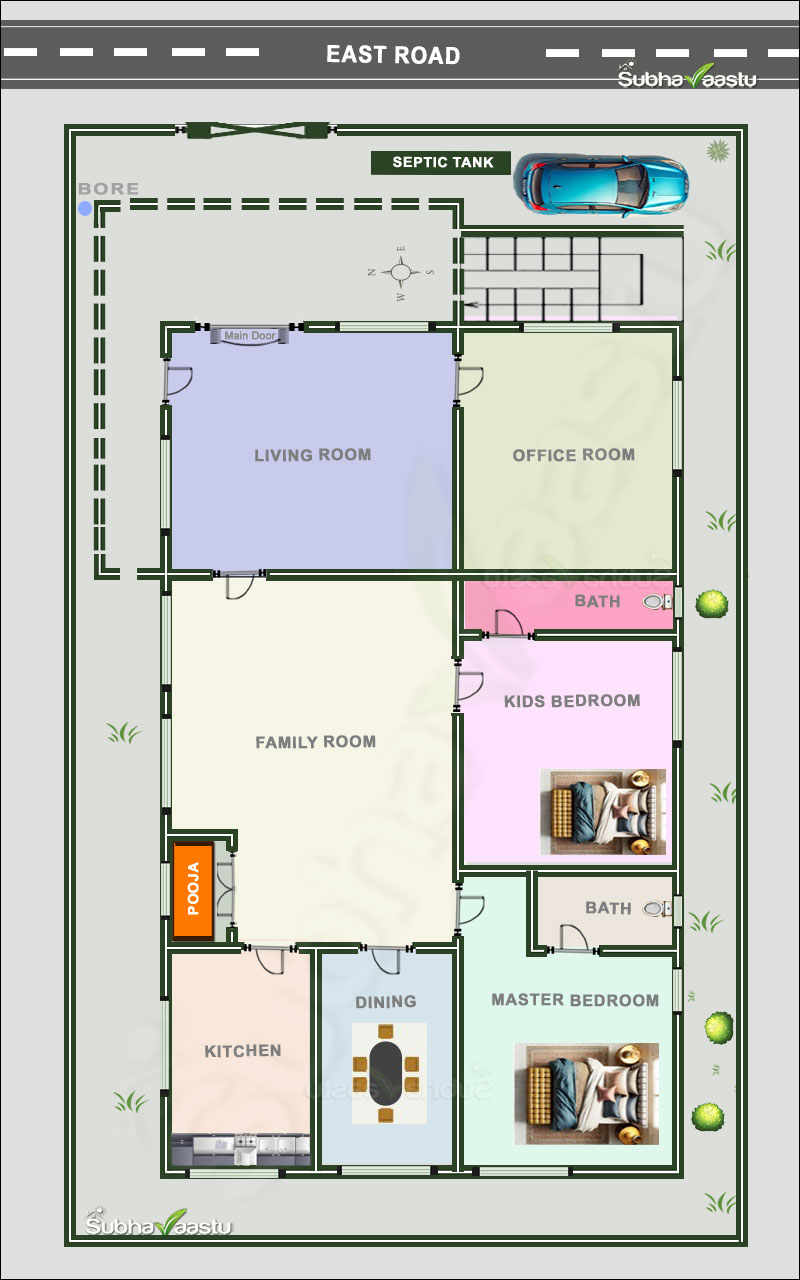 This East-facing house plan is an excellent blend of functionality and Vastu compliance, designed to cater to modern living needs. A unique highlight of this layout is the dedicated "office room", ideal for professionals or those working from home. The spacious family room serves as the heart of the house, connecting all areas seamlessly. The SW master bedroom ensures privacy and comfort, while the kid's bedroom provides a cozy space for relaxation. The kitchen is efficiently located at Northwest, with an adjacent dining area fostering smooth meal arrangements. Residents can arrange a serve through area in between kitchen and dining room. The thoughtfully placed Pooja area enhances the spiritual atmosphere of the home. The living room is positioned perfectly for welcoming guests, offering an inviting ambiance. The septic tank located at East of Southeast quadrant, ensures hygiene, while the well-defined parking area adds convenience. This home design is both practical and aesthetically pleasing, making it a perfect choice for contemporary families.
This East-facing house plan is an excellent blend of functionality and Vastu compliance, designed to cater to modern living needs. A unique highlight of this layout is the dedicated "office room", ideal for professionals or those working from home. The spacious family room serves as the heart of the house, connecting all areas seamlessly. The SW master bedroom ensures privacy and comfort, while the kid's bedroom provides a cozy space for relaxation. The kitchen is efficiently located at Northwest, with an adjacent dining area fostering smooth meal arrangements. Residents can arrange a serve through area in between kitchen and dining room. The thoughtfully placed Pooja area enhances the spiritual atmosphere of the home. The living room is positioned perfectly for welcoming guests, offering an inviting ambiance. The septic tank located at East of Southeast quadrant, ensures hygiene, while the well-defined parking area adds convenience. This home design is both practical and aesthetically pleasing, making it a perfect choice for contemporary families.
1BHK East-Facing Vastu Home Layout Ideal for a Retired Couple

1. In discussing this floor plan, note that it is an East facing house plan featuring two toilets, a living room, a dining area, and one kitchen. There is a Southwest bedroom with a non-attached master bedroom toilet. The Northwest door is optional; it is not mandatory to have a door in the Western-Northwest. If unnecessary, a window can replace the door in the Western-Northwest area, which is recommended.
2. The staircase is located in the Southeast corner of the house. There are two gates: the Northeast gate is possibly for vehicular access, while the other is for regular use. This is a budget-friendly home.
3. This floor plan might be suitable for middle-class families or those needing only a single bedroom. Originally, we do not publish Vastu house plans on our website for residents' safety and future security. If house plans were available, residents might download and start construction, potentially overlooking the impact of surrounding Vastu on their plot.
A Special Note to Readers
This message is for people who know a lot. Please understand one important thing: many only look at the Vastu inside the house, but the Vastu of the area around the house also matters. It's very important to think about this before you buy land or build a house. The house plans you find on websites or in books don't consider the Vastu of the neighborhood. Because of this, we ask you to check your land with a Vastu expert before you decide to buy or build on it. Once a house is built, changing it to fit Vastu can be very expensive. So, please talk to an expert and listen to their advice before you make your final decision. Remember, our house plans are basic and don't include neighborhood Vastu details. Keep this in mind when you look at the plans. Also, we are not responsible for any good or bad results you get if you use these plans for your building.
Important Points To be Keep In Mind
We consistently remind visitors of our Vastu shastra website about the importance of consulting an expert Vastu pandit before purchasing a plot or initiating construction.
It is essential to recognize that neighborhood Vastu Shastra is crucial for any property. Without assessing the surrounding areas, one should not expect to achieve the desired outcomes.
40 Feet by 60 Feet East Facing Home Floor Plan
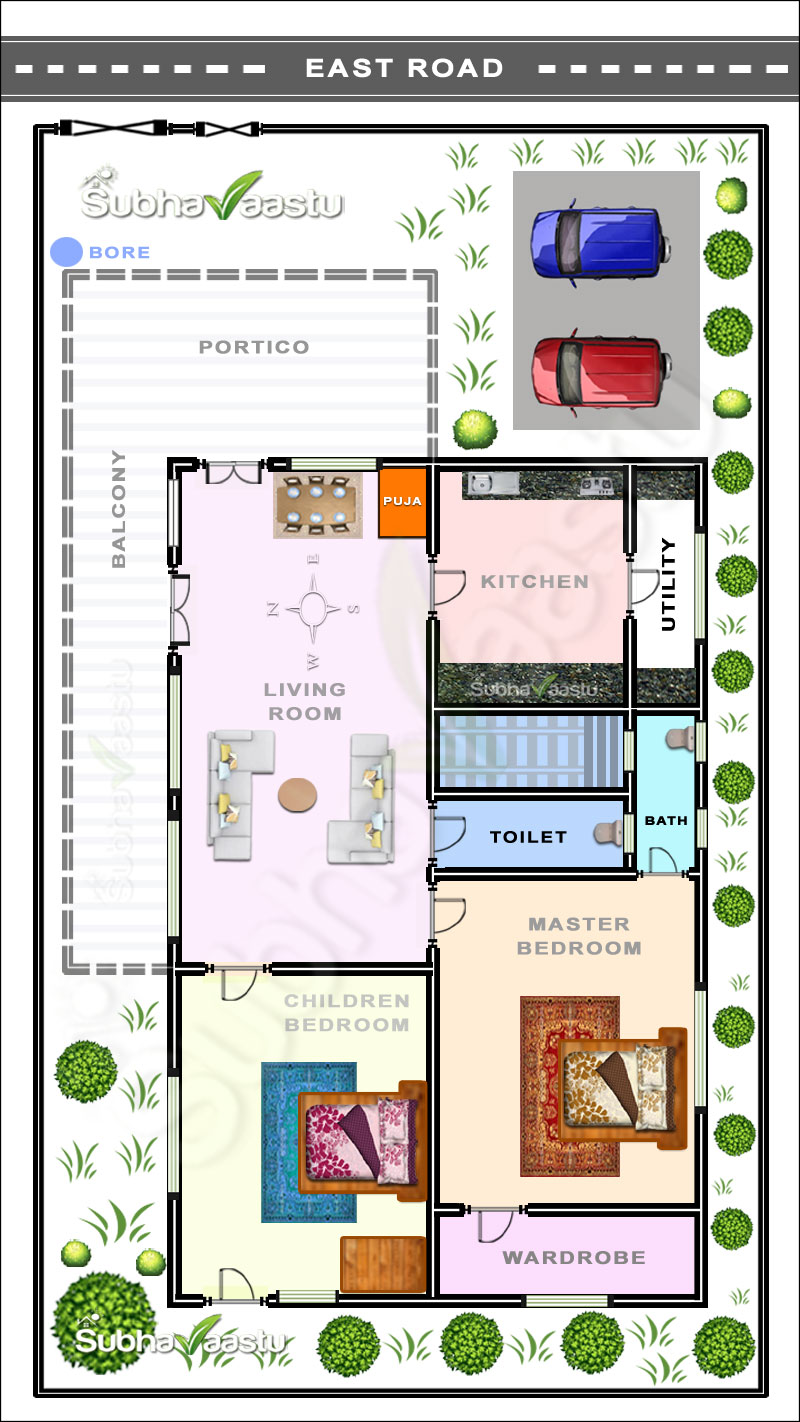 This home features two bedrooms, a master bedroom and a child's bedroom, along with one common toilet, an interior staircase, a kitchen, a Pooja room, and a living room. It boasts open spaces on all sides, with a notably large open area to the east that enhances health, vitality, and social reputation while fostering positive energy. This space is ideal for family gatherings and recreational activities, thus improving both the home's aesthetic and the residents' well-being. The southeast section accommodates car parking, while the northeast has an extended portico. There are two gates: a large one for vehicle access and a smaller one for regular pedestrian use.
This home features two bedrooms, a master bedroom and a child's bedroom, along with one common toilet, an interior staircase, a kitchen, a Pooja room, and a living room. It boasts open spaces on all sides, with a notably large open area to the east that enhances health, vitality, and social reputation while fostering positive energy. This space is ideal for family gatherings and recreational activities, thus improving both the home's aesthetic and the residents' well-being. The southeast section accommodates car parking, while the northeast has an extended portico. There are two gates: a large one for vehicle access and a smaller one for regular pedestrian use.
40X60 - 2 BHK East Facing Home Floor Plan
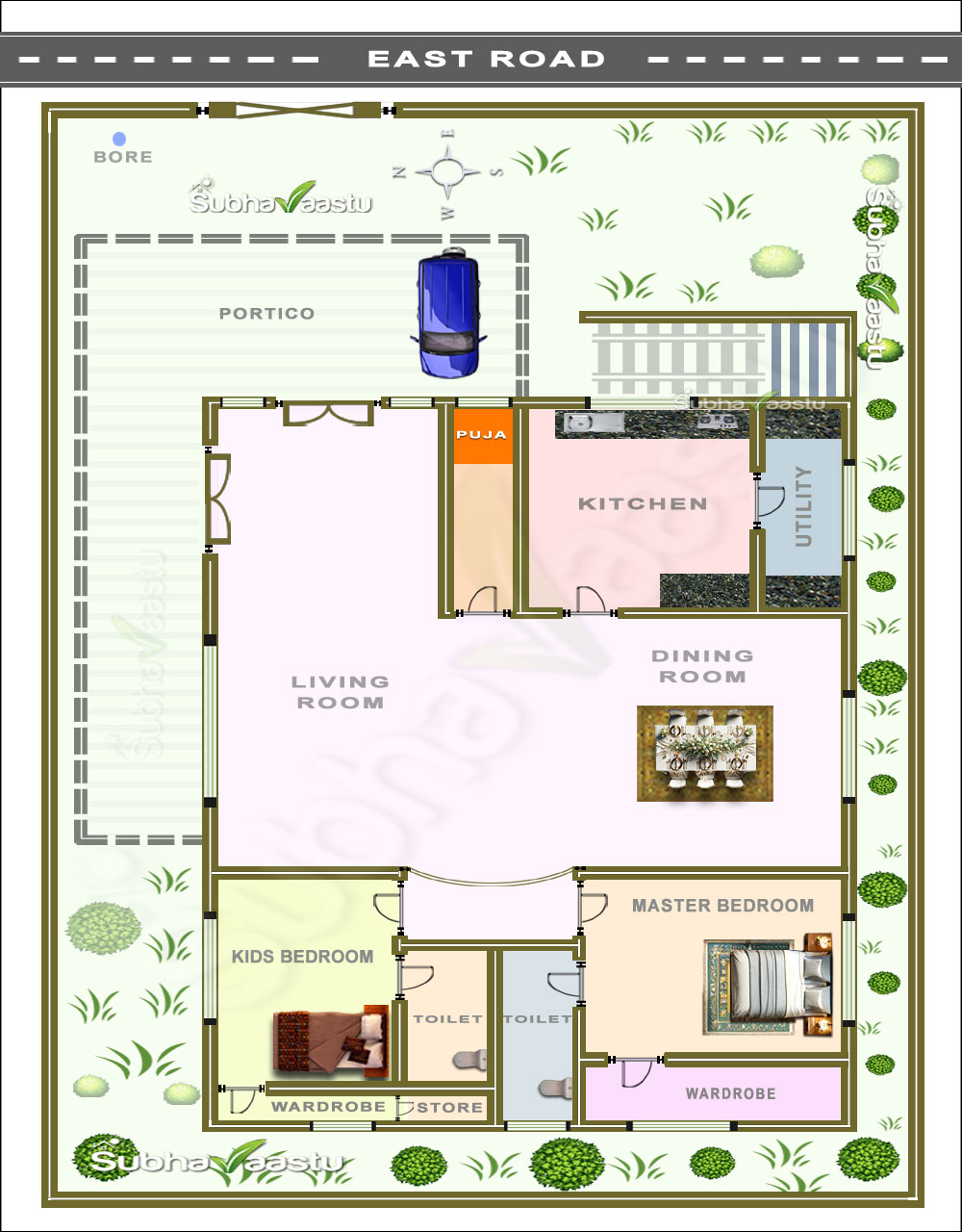 We are pleased to present another East facing house floor plan. This plan details a 2BHK East facing home. It features a spacious open frontyard towards the East, which is often associated with enhancing success, fame, and education.
We are pleased to present another East facing house floor plan. This plan details a 2BHK East facing home. It features a spacious open frontyard towards the East, which is often associated with enhancing success, fame, and education.
The house plan includes a balcony on the East side.
The Staircase located at Southeast direction is ideally positioned for external access to the upper floors. If preferred internally, it can be integrated near the dining area, adjacent to the South wall.
This link provides extensive details on the best locations for Water Sump in the home.
We are dedicated to creating numerous house plans tailored to the specific needs of residents. If you have particular dimensions in mind (length and width), please let us know. We are eager to develop these plans and make them available here. Thank you in advance.
Here Are Some Links That Might Be Useful
For a life free from guilt, sacrifices might not be necessary; choosing the right paths could suffice. The Northeast facing house vastu page covers nearly all critical queries, including how to achieve peace in life.
Act quickly! It is crucial that your home aligns with Vastu shastra for better results. Verify your home's compatibility with the Southeast facing house vastu link to avoid potential misfortunes when purchasing SE homes.
Tranquil days are approaching. Seek guidance from the Southwest facing house Vastu for building your dream home and learn how to prevent mistakes with SW homes.
Many secrets of the universe remain undiscovered, and science is just one of them. The Northwest Facing House Vastu page lists all advantages and disadvantages of the house, helping residents navigate challenging times.
East-Facing 2-Bedroom Home Plan with Optimal Layout
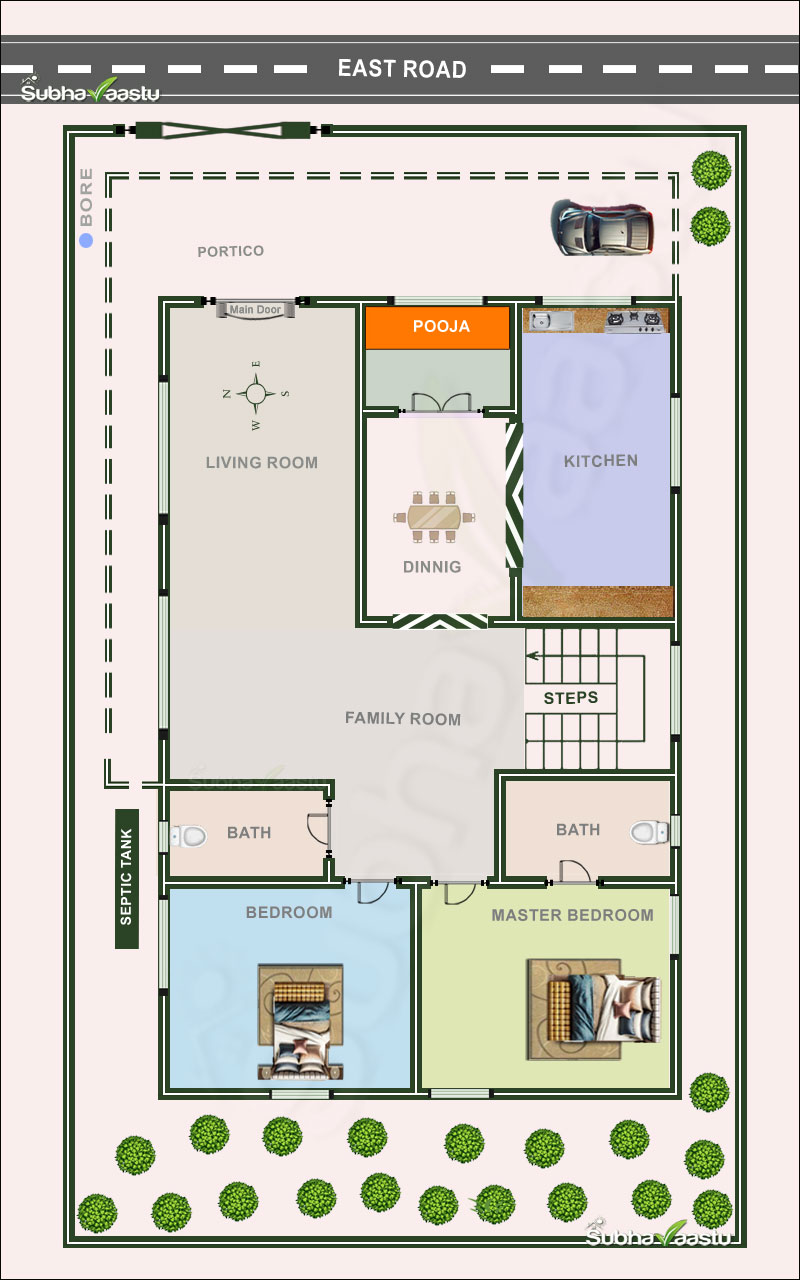 This thoughtfully designed East-facing home features two bedrooms, creating a cozy and efficient living space. The kitchen and dining area are seamlessly connected, fostering an inviting atmosphere for meal preparation and family gatherings. A dedicated Pooja room is strategically placed to ensure it remains undisturbed and tranquil. The layout includes well-placed windows that usher in plenty of natural light and fresh air, enhancing the home's ambiance. The property boasts an open space to the East, perfect for parking and nurturing a green environment with ample room to cultivate trees on the West side. This home combines functionality with a touch of serenity, making it an ideal residence.
This thoughtfully designed East-facing home features two bedrooms, creating a cozy and efficient living space. The kitchen and dining area are seamlessly connected, fostering an inviting atmosphere for meal preparation and family gatherings. A dedicated Pooja room is strategically placed to ensure it remains undisturbed and tranquil. The layout includes well-placed windows that usher in plenty of natural light and fresh air, enhancing the home's ambiance. The property boasts an open space to the East, perfect for parking and nurturing a green environment with ample room to cultivate trees on the West side. This home combines functionality with a touch of serenity, making it an ideal residence.
30X40 Feet East Facing Home Vastu Floor Plan
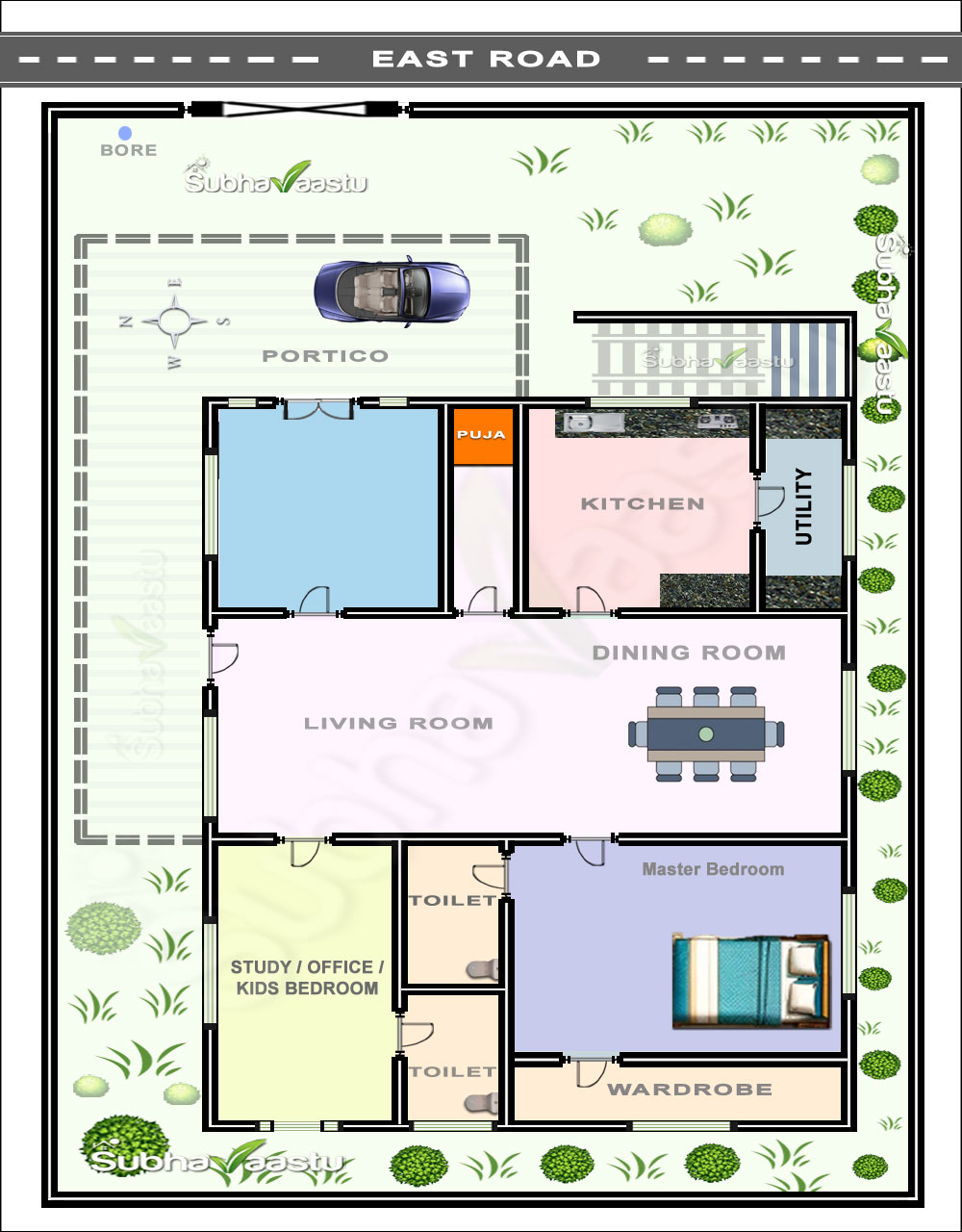
We are pleased to present another East facing house floor plan. This plan details a 2BHK East facing home. It features a spacious open frontyard towards the East, which is often associated with enhancing success, fame, and education.
A room situated in the northwest of the residence can serve multiple purposes such as a study, home office, guest room, or children's bedroom, depending on the needs of the inhabitants. It features a separate bathroom, which can function as an additional restroom.
30X40 Single Bedroom East Facing House Vastu Floor Plan
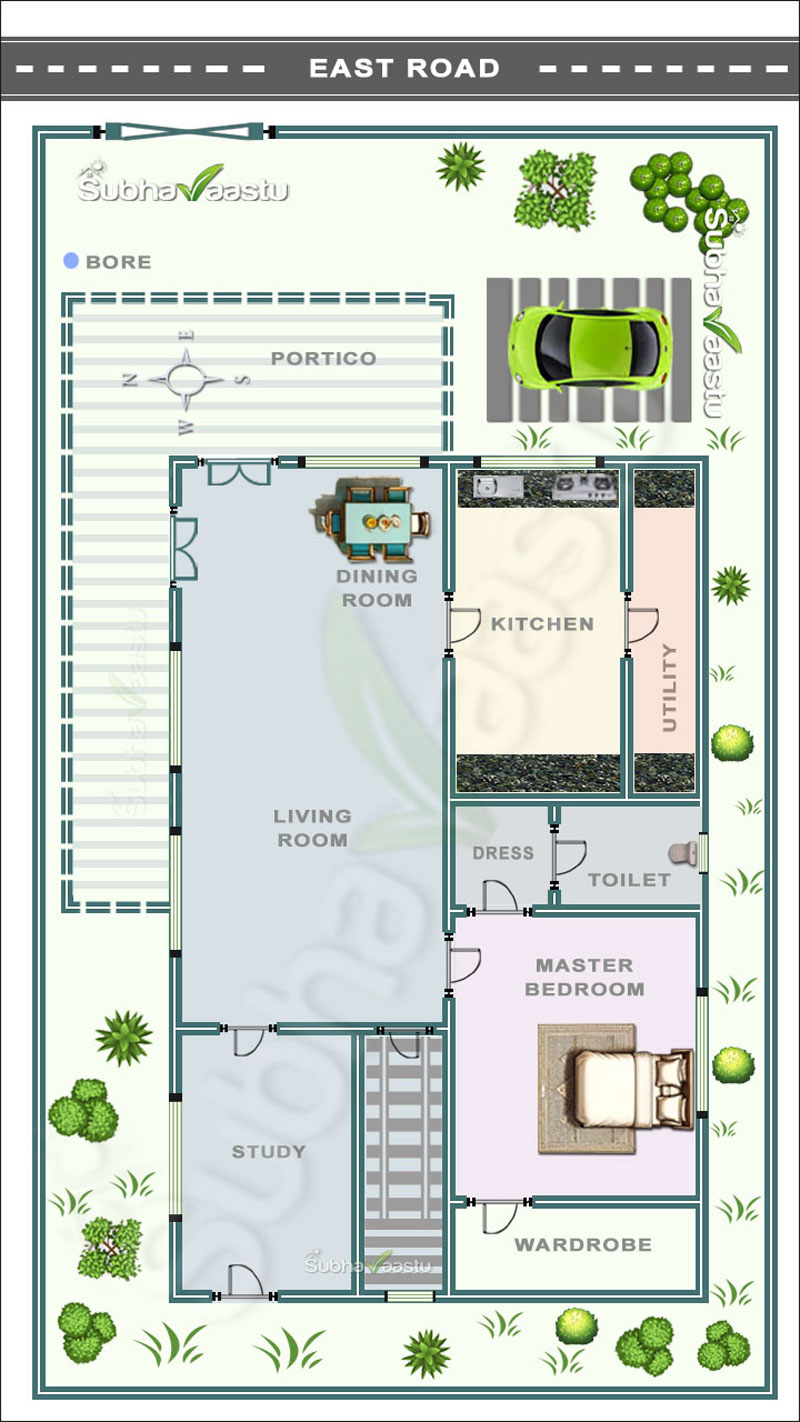 This single-bedroom house is ideal for those with fewer family members or for individuals looking to build a small home on their farmland. The home includes a master bedroom in the southwest, a storeroom in the west, and a versatile study room in the northwest that can also function as a bedroom for children, a guest room, or a large storage area for agricultural products. The kitchen is conveniently located in the southeast.
This single-bedroom house is ideal for those with fewer family members or for individuals looking to build a small home on their farmland. The home includes a master bedroom in the southwest, a storeroom in the west, and a versatile study room in the northwest that can also function as a bedroom for children, a guest room, or a large storage area for agricultural products. The kitchen is conveniently located in the southeast.
Essential Hyperlinks to Explore
1. When a resident is planning to start constructing their home, it is a safe idea to verify this House Vastu methodologies. Don't miss to visit this link.
2. After this pandemic Corona, most of the employees working from home. Boost office ambiance with thorough Office workplace Vastu blueprints fostering efficiency and prosperity.
3. Identify a superb plot by visiting this plots Vastu counsel page, this article has complete guidance on plots.
4. Grasp proper botanical positions utilizing our tree arrangement Vastu guidance.
5. Synchronize dwellings with the morning sun utilizing our East direction oriental property Vastu advice.
6. Acquire advantageous influences through our guidance on West direction residence Vastu.
7. Channel auspicious energies into domiciles with our northern property Vastu counsel.
8. Enhance stability using our southern abode Vastu advice.
9. Engineer aquatic elements precisely with our swimming pool Vastu contemplations.
10. Strategize water reservoir placements with our drinking water sump Vastu contemplations.
11. Fortify perimeter barriers with our boundary wall Vastu arrangements.
12. Locate your treasure troves effectively with our Cash repository positioning methodologies.
13. Craft congenial dining settings with our dining space Vastu guidance.
14. Systematize storage areas for unobstructed energy circulation with our storage area organization concepts.
15. Facilitate smooth movement with our best staircase Vastu advice.
16. Refine reception zones with our house living space Vastu methodologies.
17. Embellish exterior regions with our frontyard arrangement guidance.
18. Erect sacred chambers within your abode with our worship area setup blueprints.
19. Delve into deep wisdom with our collection of Vastu digital books.
20. Refine relaxation quarters with our Master bedroom area organization Vastu methodologies for revitalizing settings.
21. Arrange aqua containers correctly with our elevated water tank placement guidance.
22. Formulate juvenile zones for development with our youth chamber Vastu blueprints.
23. House visitors in vibrant quarters with our guest chamber organization guidance.
24. Coordinate portals for positive influx with our entrance door alignment blueprints.
25. Make kitchens emanate positive vibes with our culinary area Vastu design counsel.
26. Amplify illumination and ventilation with our window placement ideas.
27. Arrange auto areas safely with our vehicle space Vastu guidance.
28. Extend domestic zones outdoors with our veranda design blueprints.
29. Construct advantageous external environments with our rear yard layout methodologies.
30. Avoid detrimental influences with our septic tank system positioning thoughts.
31. Optimize storage facility efficiency with our godown depot layout recommendations.
32. Arrange sanitation facilities for utmost cleanliness with our washroom Vastu design guidance.
33. Select lavatory configurations wisely with our Western Commode Vastu pointers.
Discover Peace: East-Facing 3-Bedroom Vastu Home
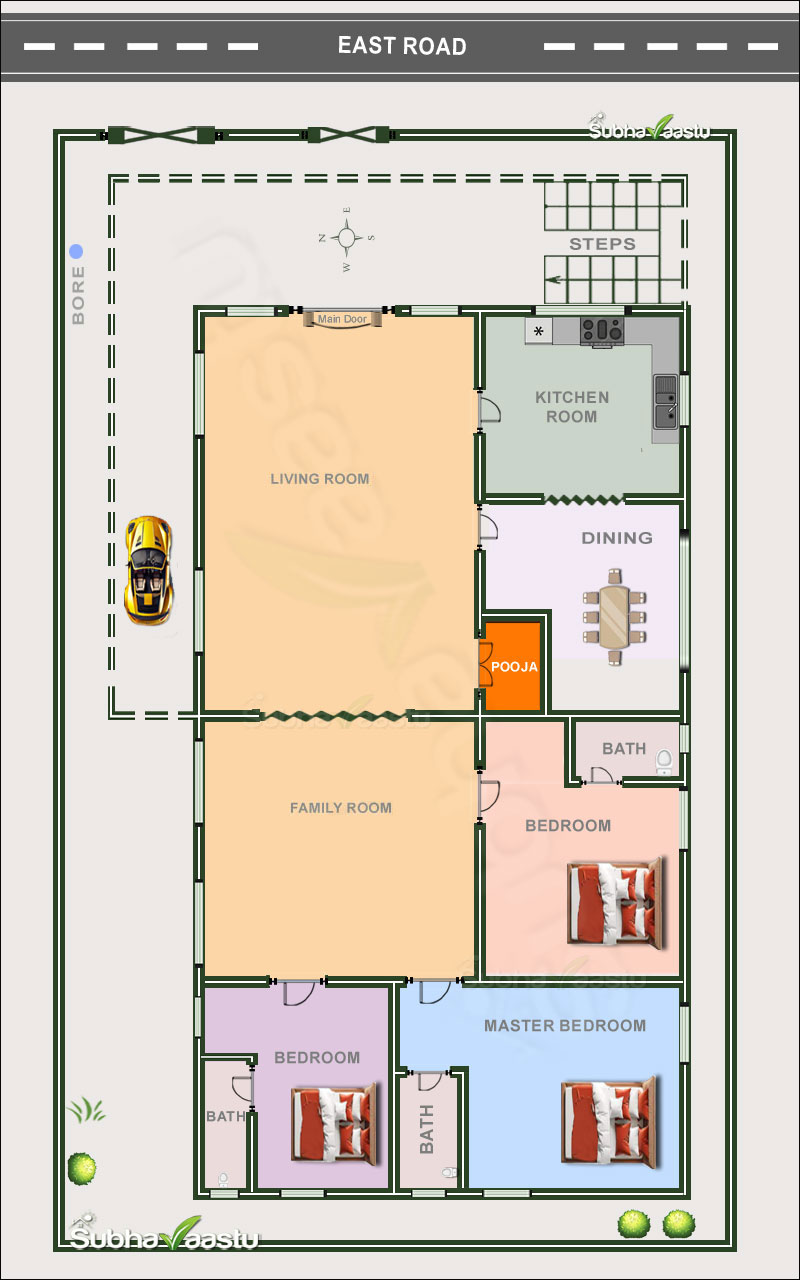 This three-bedroom home, designed with adherence to Vastu principles, stands facing the East, ensuring an abundance of morning light that symbolizes awakening and rejuvenation. The open area at the front of the house, aligned with the rising sun, is ideal for promoting an array of positive attributes such as health, joy, prosperity, and growth. The thoughtful placement of the family room adjacent to the kitchen maximizes the distribution of energy, fostering familial warmth and culinary delights. Each bedroom is strategically positioned to enhance rest and privacy, with the master suite offering additional comfort and refinement. The presence of a Pooja room near the main entrance enriches spiritual upliftment, contributing to overall peace within the household. This layout is not only practical but also cultivates a lifestyle of wellness and success, making it an exceptional choice for anyone looking to imbue their daily living with positive Vastu energy.
This three-bedroom home, designed with adherence to Vastu principles, stands facing the East, ensuring an abundance of morning light that symbolizes awakening and rejuvenation. The open area at the front of the house, aligned with the rising sun, is ideal for promoting an array of positive attributes such as health, joy, prosperity, and growth. The thoughtful placement of the family room adjacent to the kitchen maximizes the distribution of energy, fostering familial warmth and culinary delights. Each bedroom is strategically positioned to enhance rest and privacy, with the master suite offering additional comfort and refinement. The presence of a Pooja room near the main entrance enriches spiritual upliftment, contributing to overall peace within the household. This layout is not only practical but also cultivates a lifestyle of wellness and success, making it an exceptional choice for anyone looking to imbue their daily living with positive Vastu energy.
Two Bedrooms East Facing House Vastu Floor Plan
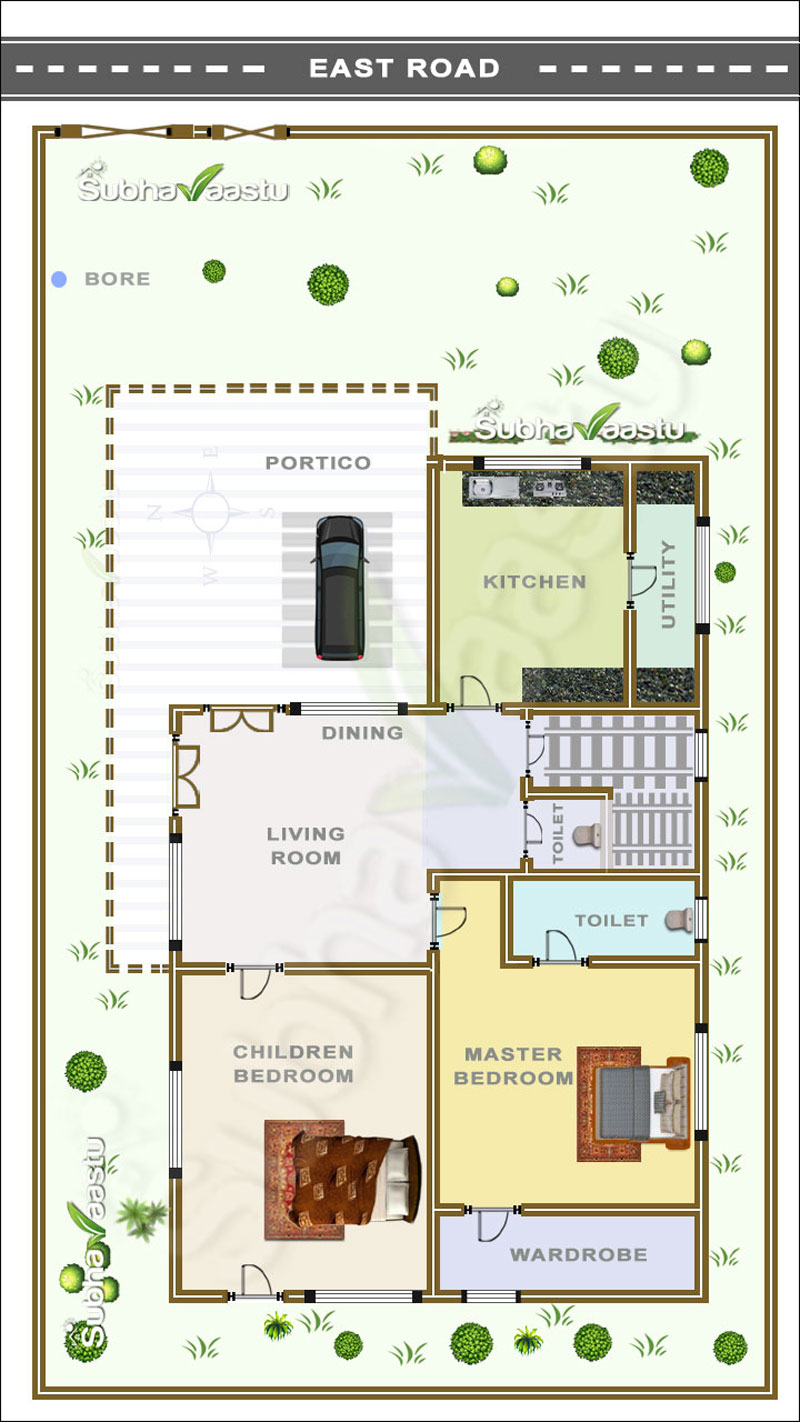 This two-bedroom house is perfectly suited for a small family, such as a couple with two children. It features a master bedroom in the southwest and a children's bedroom in the northwest, along with a common toilet, kitchen, dining area, and utility space. A designated area for worship can be set up either in the kitchen or the dining area, depending on personal preference; therefore, a separate prayer room is not included in this floor plan.
This two-bedroom house is perfectly suited for a small family, such as a couple with two children. It features a master bedroom in the southwest and a children's bedroom in the northwest, along with a common toilet, kitchen, dining area, and utility space. A designated area for worship can be set up either in the kitchen or the dining area, depending on personal preference; therefore, a separate prayer room is not included in this floor plan.
The portico is situated in the northeast, and the main entrance gate is positioned in the northeast of the east. The layout includes a car parking area and ample space along the boundary to accommodate the planting of several trees.
Single Bedroom East Facing House Vastu Floor Plan
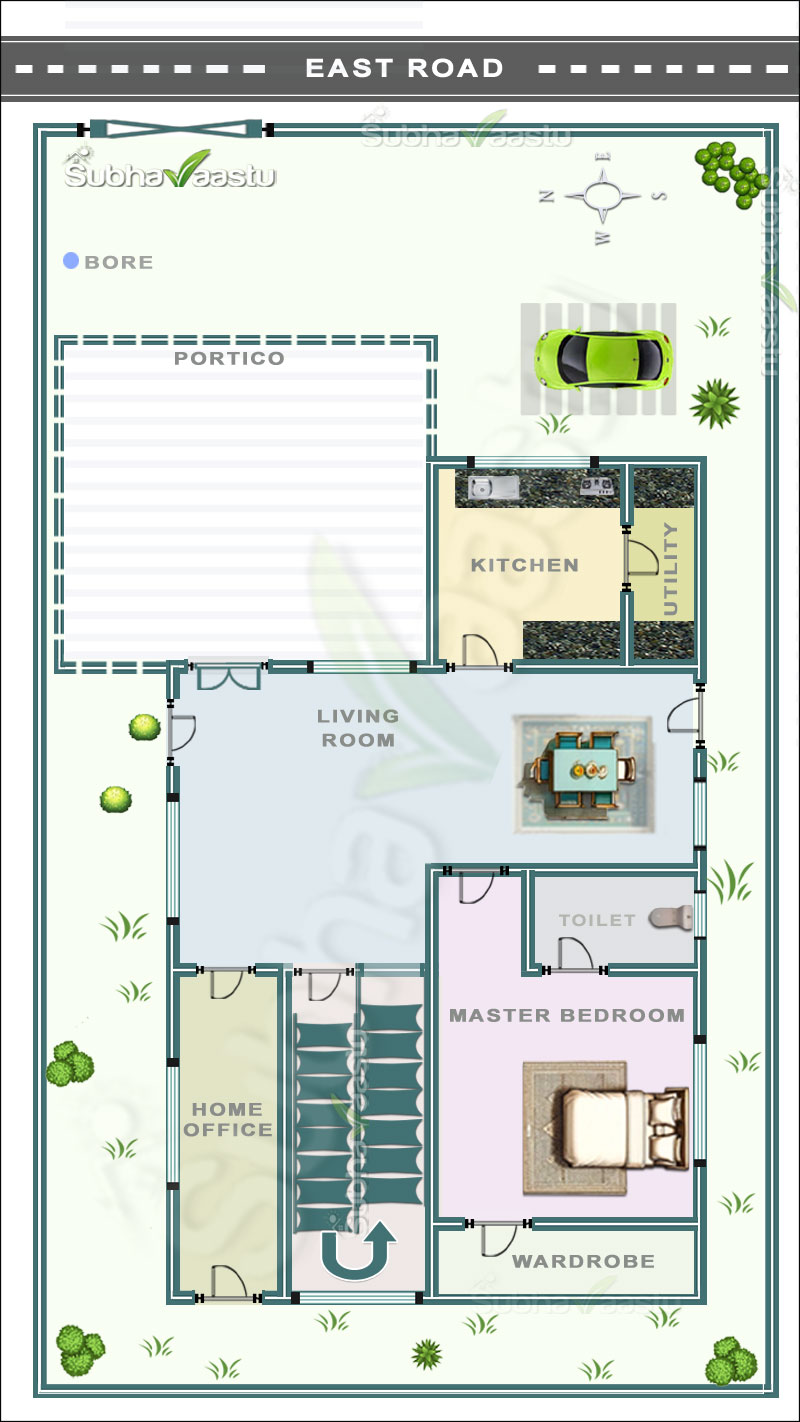 This east facing home offers a single bedroom design. The master bedroom, equipped with a walk-in closet or large wardrobe, is located in the southwest, while the staircase is positioned towards the west. In the northwest, there’s a compact home office that can accommodate one or two people. The kitchen and utility area are both found in the southeast. The portico is set up in the northeast, with car parking also available in the southeast. A water bore is situated in the northeast. This floor plan is ideal for a small family, such as a couple with one child. Interestingly, many seniors prefer to build such homes in villages, where they enjoy their retirement years. This home design meets their needs well.
This east facing home offers a single bedroom design. The master bedroom, equipped with a walk-in closet or large wardrobe, is located in the southwest, while the staircase is positioned towards the west. In the northwest, there’s a compact home office that can accommodate one or two people. The kitchen and utility area are both found in the southeast. The portico is set up in the northeast, with car parking also available in the southeast. A water bore is situated in the northeast. This floor plan is ideal for a small family, such as a couple with one child. Interestingly, many seniors prefer to build such homes in villages, where they enjoy their retirement years. This home design meets their needs well.
35x55 Size 2 BHK East Facing House Vastu Floor Plan
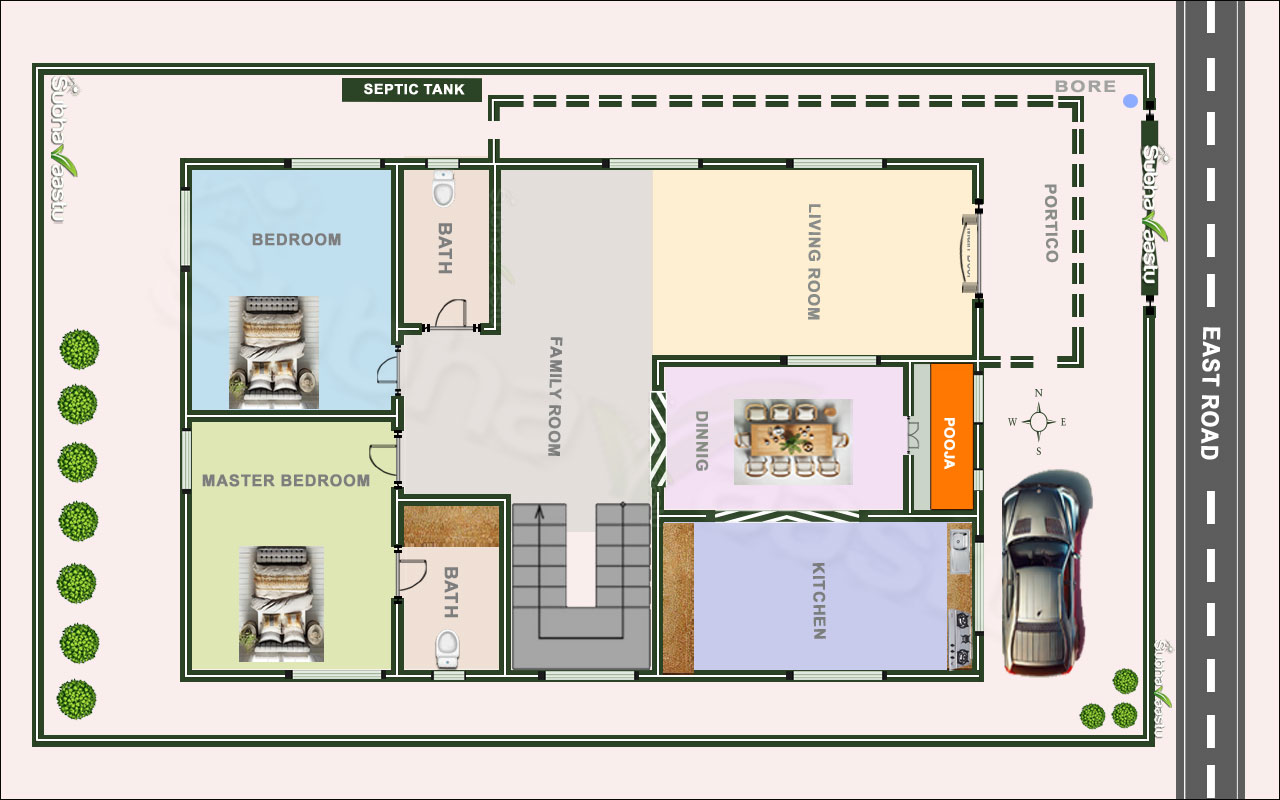 This delightful 2 BHK east-facing house Vastu plan is ideal for plots measuring 35X55 feet, though it also comfortably accommodates 30X40 feet plots. Many residents prefer constructing their 2 BHK floor plans in alignment with Vastu principles. For such individuals, this house floor plan is a perfect match. Download it now at no cost.
This delightful 2 BHK east-facing house Vastu plan is ideal for plots measuring 35X55 feet, though it also comfortably accommodates 30X40 feet plots. Many residents prefer constructing their 2 BHK floor plans in alignment with Vastu principles. For such individuals, this house floor plan is a perfect match. Download it now at no cost.
Important Note
We have provided several diagrams for East facing house floor plans through this link and related other floor plan links. We advise residents not to commence construction without considering the effects of environmental Vaastu and also based on the floor plans published here. Engaging in building activities without fully understanding the Vastu impact on the surroundings is not recommended. It is sensible and highly advisable to have your plot evaluated by a Vaasthu experienced person. The floor plans provided are solely for your information. With this in mind, you are invited to review the floor plans displayed below. Please be aware that we do not assume responsibility for any profits or losses that may arise. With this caution, you are encouraged to follow the link and explore the floor plans.
Single Bedroom and Home Office East Facing House Vastu Plan
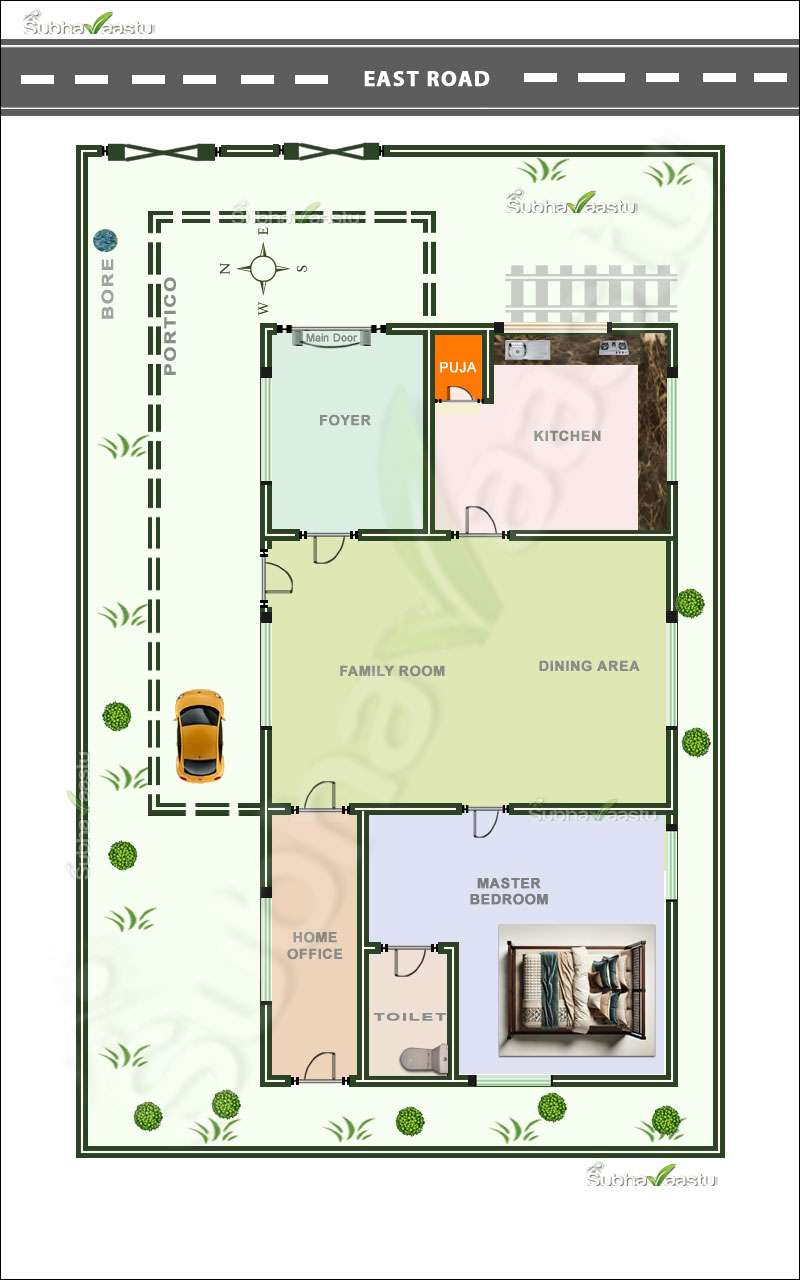 Recently, several residents have relocated to nearby villages with the intention of building single bedroom homes that include a home office. Many private sector employees are also opting to move to villages, seeking tranquility that they find lacking in urban environments. This single bedroom East facing house floor plan is well-suited for their needs.
Recently, several residents have relocated to nearby villages with the intention of building single bedroom homes that include a home office. Many private sector employees are also opting to move to villages, seeking tranquility that they find lacking in urban environments. This single bedroom East facing house floor plan is well-suited for their needs.
It might be surprising, but there's been a significant surge in demand for single bedroom house floor plans. Many private employees are now opting to move back to their villages to build small homes that cater to both work and relaxation needs. This trend wasn't as prevalent before, but since the pandemic, the demand has skyrocketed. Catering to this need, we have designed a single bedroom East facing house floor plan that fits perfectly on a 30 feet by 40 feet plot.
Vastu-Designed East-Facing 3BHK Home with Central Family Room
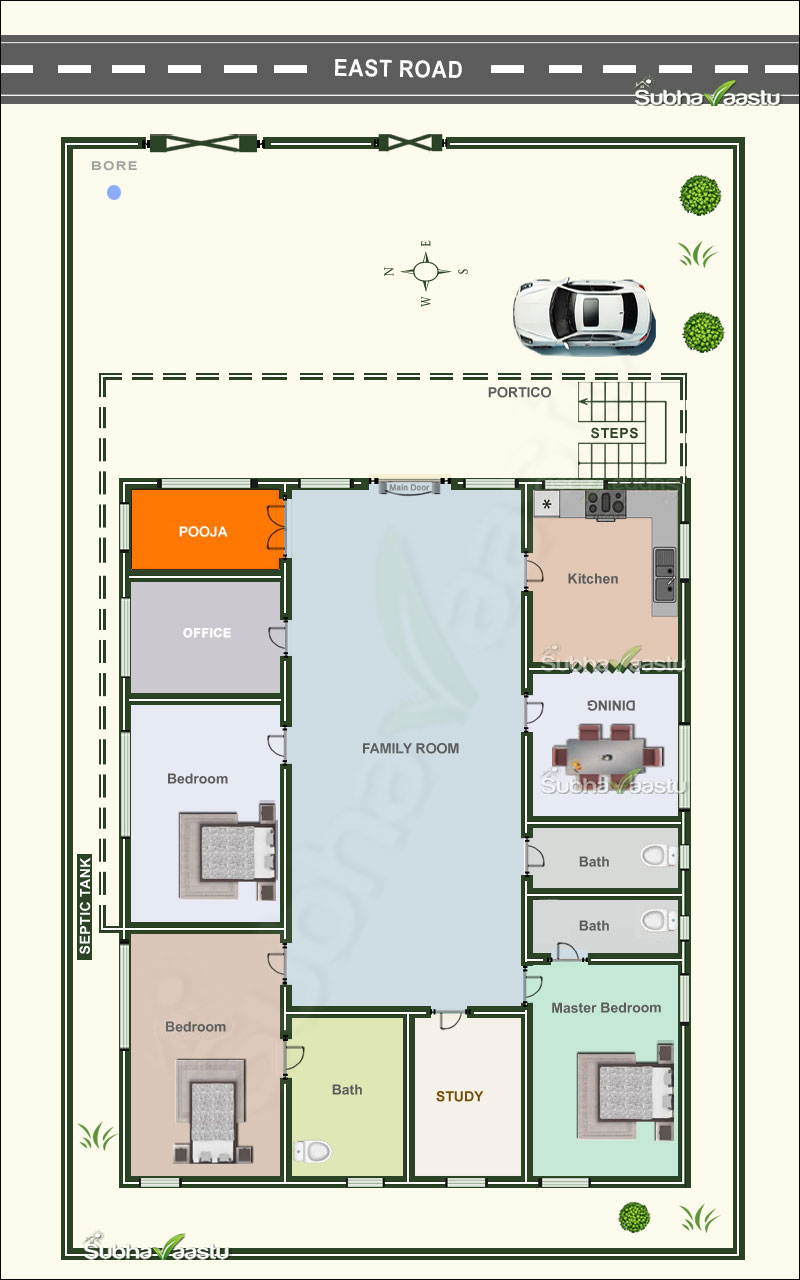 This carefully designed East-facing house stands as a perfect embodiment of Vastu principles, offering an unparalleled living experience. The heart of the home is the expansive family room located at the center, which acts as a dynamic hub for bonding, relaxation, and joyous occasions. Its openness fosters effortless connectivity to the other sections of the house, making it the most cherished area. The Pooja room, positioned strategically at Northeast, ensures a spiritual essence is imbibed into daily life. The kitchen, placed at Southeast, allows for efficient functionality, while the adjoining dining area makes mealtime experiences seamless and enjoyable. The master bedroom, with its prime location, provides ultimate comfort and tranquility, complemented by an attached bath for privacy and convenience. Additional bedrooms cater to family members or guests, ensuring everyone enjoys personal space and comfort. The inclusion of a study room is perfect for work or educational pursuits, blending productivity with serenity. The portico offers ample parking, and the external space allows for gardening or other outdoor activities, enhancing the home’s charm. This house plan is ideal for those seeking a blend of aesthetic appeal, practicality, and adherence to Vastu principles, ensuring a harmonious and luxurious lifestyle for its residents. This East facing house floor plan suits to a family consists of even 6 to 8 members. This will perfectly suits to 60X80 feet plot.
This carefully designed East-facing house stands as a perfect embodiment of Vastu principles, offering an unparalleled living experience. The heart of the home is the expansive family room located at the center, which acts as a dynamic hub for bonding, relaxation, and joyous occasions. Its openness fosters effortless connectivity to the other sections of the house, making it the most cherished area. The Pooja room, positioned strategically at Northeast, ensures a spiritual essence is imbibed into daily life. The kitchen, placed at Southeast, allows for efficient functionality, while the adjoining dining area makes mealtime experiences seamless and enjoyable. The master bedroom, with its prime location, provides ultimate comfort and tranquility, complemented by an attached bath for privacy and convenience. Additional bedrooms cater to family members or guests, ensuring everyone enjoys personal space and comfort. The inclusion of a study room is perfect for work or educational pursuits, blending productivity with serenity. The portico offers ample parking, and the external space allows for gardening or other outdoor activities, enhancing the home’s charm. This house plan is ideal for those seeking a blend of aesthetic appeal, practicality, and adherence to Vastu principles, ensuring a harmonious and luxurious lifestyle for its residents. This East facing house floor plan suits to a family consists of even 6 to 8 members. This will perfectly suits to 60X80 feet plot.
Luxurious East-Facing 3BHK House Plan for Prosperity
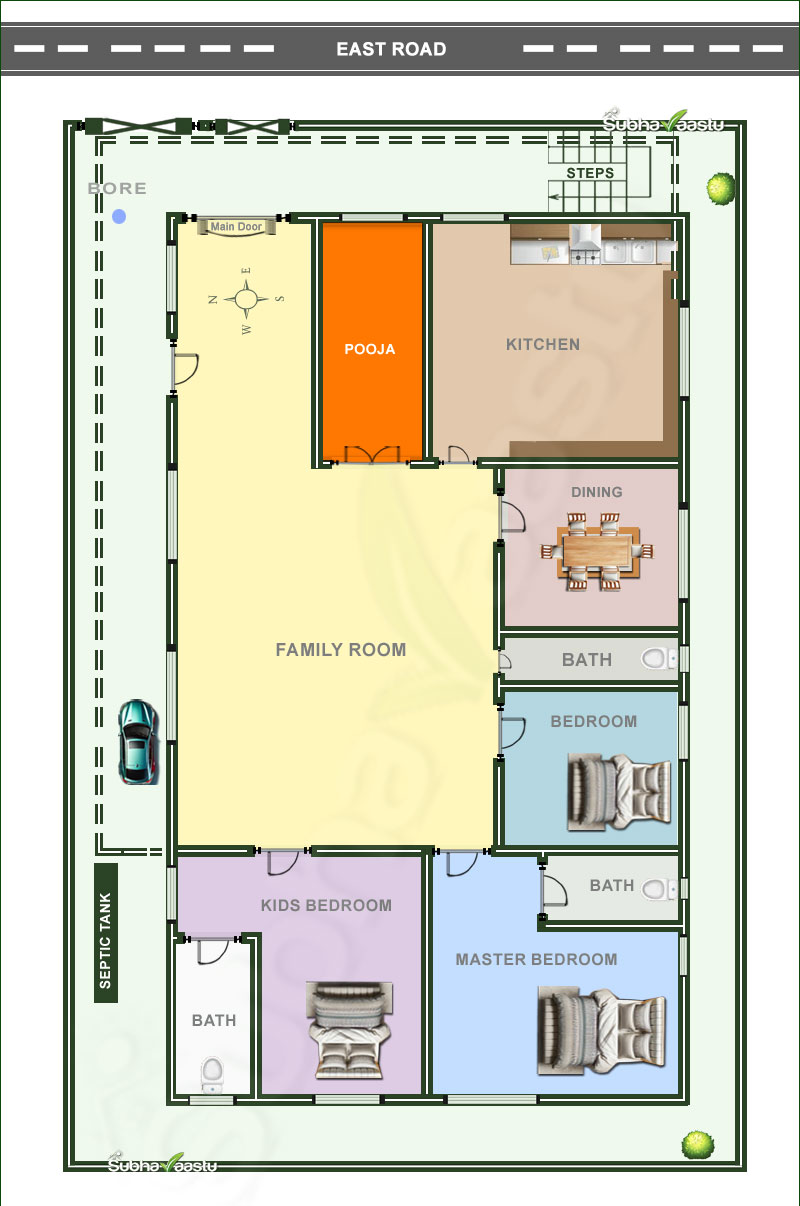 This elegantly crafted East-facing home offers a harmonious blend of functionality and Vastu compliance, making it an ideal dwelling for peace and prosperity. The family room serves as a spacious hub for activities and relaxation, while the adjacent spacious Pooja room provides a serene space for spiritual practices. A modern kitchen, conveniently placed near the dining area, ensures effortless meal preparation and family dining experiences. The master bedroom exudes comfort and privacy, while the kid's room is thoughtfully designed to inspire creativity. An additional bedroom ensures versatility, catering to guest or family needs. The strategic placement of windows and the open East-facing design ensure excellent ventilation and natural light throughout, enhancing the overall ambiance. With a separate septic tank and ample parking space, this layout ensures practicality without compromising aesthetics.
This elegantly crafted East-facing home offers a harmonious blend of functionality and Vastu compliance, making it an ideal dwelling for peace and prosperity. The family room serves as a spacious hub for activities and relaxation, while the adjacent spacious Pooja room provides a serene space for spiritual practices. A modern kitchen, conveniently placed near the dining area, ensures effortless meal preparation and family dining experiences. The master bedroom exudes comfort and privacy, while the kid's room is thoughtfully designed to inspire creativity. An additional bedroom ensures versatility, catering to guest or family needs. The strategic placement of windows and the open East-facing design ensure excellent ventilation and natural light throughout, enhancing the overall ambiance. With a separate septic tank and ample parking space, this layout ensures practicality without compromising aesthetics.
20X40 Feet East Facing Single Bedroom Vastu Plan
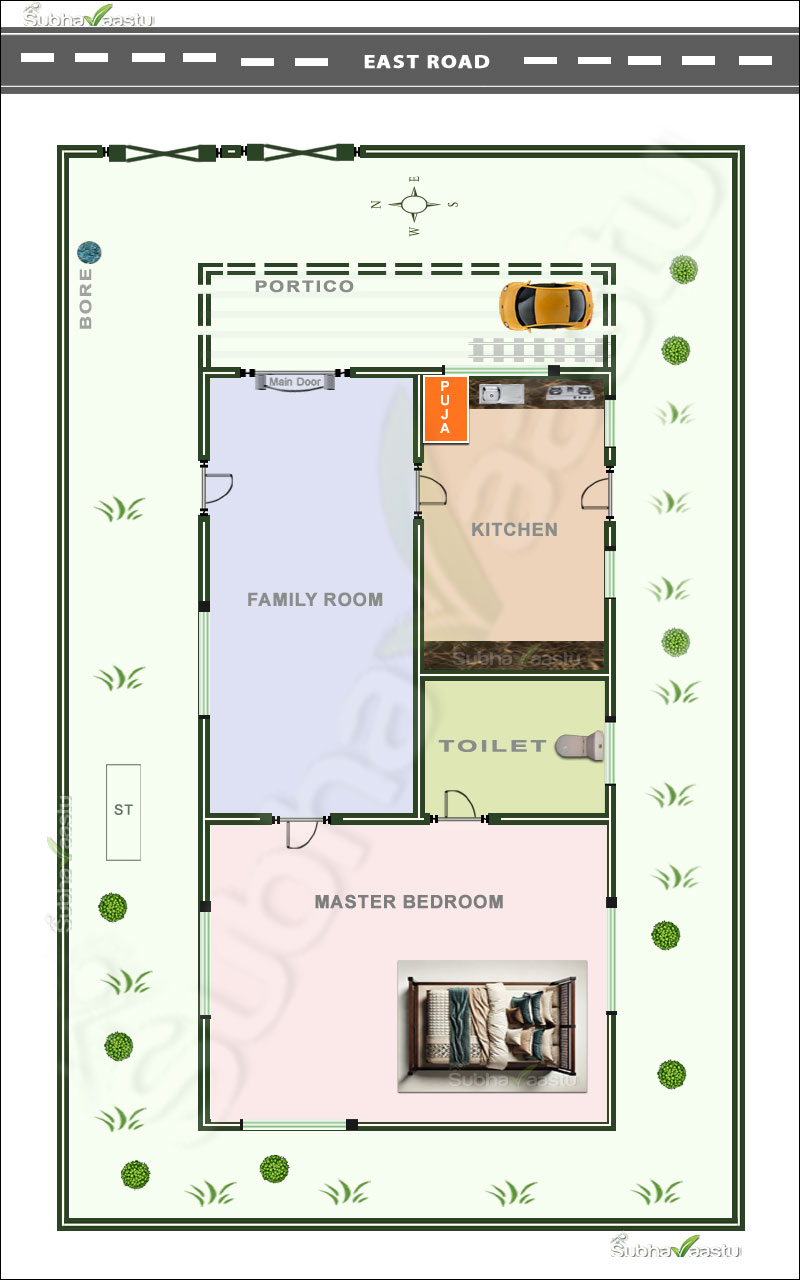 Some residents has only 20X30 or 20X40 feet land, for them, this house floor plan suits best. In this house floor plan, the master bedroom occupies the entire west side, with the attached bathroom located in the southeast corner of the bedroom. If needed, this bathroom can be converted into a common one by adding a door on the north side and closing off the existing access from the master bedroom. The family room is placed in the north and northeast areas, while the kitchen and staircase are situated in the southeast. The main entrance gates are positioned in the eastern part of the northeast zone, ensuring an auspicious layout plan. Additionally, the borewell is strategically located in the northeast corner. This plan is perfect for a compact single-family home or even as a practical option for a house on farmland, or it is suitable for a retired people, offering a serene and functional space for living, working, and relaxing.
Some residents has only 20X30 or 20X40 feet land, for them, this house floor plan suits best. In this house floor plan, the master bedroom occupies the entire west side, with the attached bathroom located in the southeast corner of the bedroom. If needed, this bathroom can be converted into a common one by adding a door on the north side and closing off the existing access from the master bedroom. The family room is placed in the north and northeast areas, while the kitchen and staircase are situated in the southeast. The main entrance gates are positioned in the eastern part of the northeast zone, ensuring an auspicious layout plan. Additionally, the borewell is strategically located in the northeast corner. This plan is perfect for a compact single-family home or even as a practical option for a house on farmland, or it is suitable for a retired people, offering a serene and functional space for living, working, and relaxing.
Explore 3 Bedroom East Facing Vastu Home Design
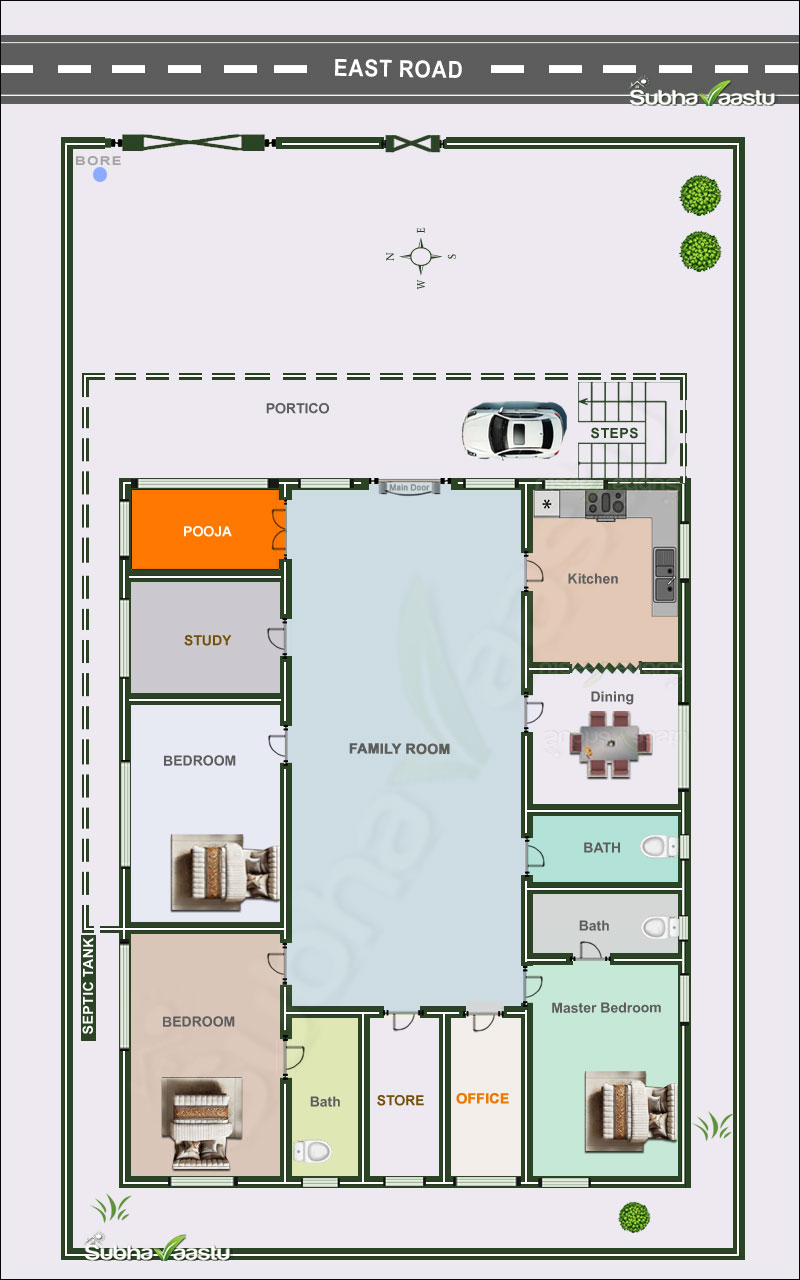 This impeccably designed 3-bedroom East-facing home harmoniously integrates Vastu principles with contemporary design elements, making it a true sanctuary of comfort and prosperity. Positioned to capture the morning sun, this layout encourages a vibrant and energizing atmosphere throughout the home, enhancing the well-being of its residents. The intelligent floor plan features a spacious family room at the heart, ensuring a central gathering space that fosters familial bonds. Adjacent to this, the meticulously placed Southeast kitchen and dining area promote a smooth flow of energy and conversation during meals. The Southwest master bedroom is a retreat, offering tranquility with its strategic positioning and includes an en-suite bath for added privacy and convenience. Additional bedrooms are thoughtfully placed to ensure privacy while maintaining the home's cohesive feel, each with easy access to their own bathrooms, making this ideal for both guests and family members. A dedicated office space supports productivity and creativity, essential for today's professionals. The inclusion of a Northeast Pooja room reflects a deep respect for spiritual practices, aligning perfectly with Vastu to bring peace and prosperity. The external features like a wide portico, steps leading to an elegant main entrance, and ample greenery around the home not only enhance its aesthetic appeal but also contribute to a serene living environment. This East-facing Vastu home is not just a dwelling but a wellspring of positive energy and stylish living, promising an elevated lifestyle in every sense.
This impeccably designed 3-bedroom East-facing home harmoniously integrates Vastu principles with contemporary design elements, making it a true sanctuary of comfort and prosperity. Positioned to capture the morning sun, this layout encourages a vibrant and energizing atmosphere throughout the home, enhancing the well-being of its residents. The intelligent floor plan features a spacious family room at the heart, ensuring a central gathering space that fosters familial bonds. Adjacent to this, the meticulously placed Southeast kitchen and dining area promote a smooth flow of energy and conversation during meals. The Southwest master bedroom is a retreat, offering tranquility with its strategic positioning and includes an en-suite bath for added privacy and convenience. Additional bedrooms are thoughtfully placed to ensure privacy while maintaining the home's cohesive feel, each with easy access to their own bathrooms, making this ideal for both guests and family members. A dedicated office space supports productivity and creativity, essential for today's professionals. The inclusion of a Northeast Pooja room reflects a deep respect for spiritual practices, aligning perfectly with Vastu to bring peace and prosperity. The external features like a wide portico, steps leading to an elegant main entrance, and ample greenery around the home not only enhance its aesthetic appeal but also contribute to a serene living environment. This East-facing Vastu home is not just a dwelling but a wellspring of positive energy and stylish living, promising an elevated lifestyle in every sense.
Harmonious Living : Explore East-Facing 3 BHK Home with Ideal Vastu Design
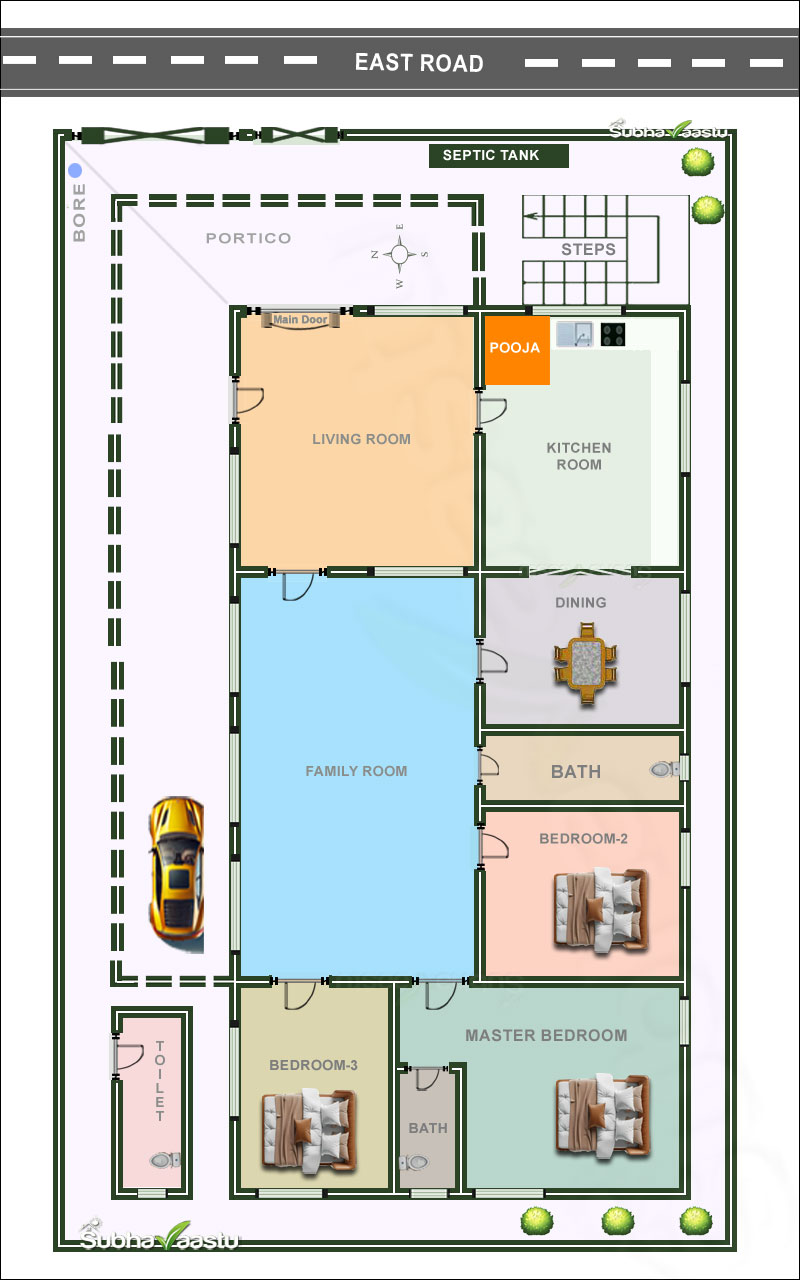 This three bedroom (3 BHK) abode designed for the residents who like to have a external toilet, which features an exterior requirement for added convenience and privacy. Oriented to the East, integrates optimal Vastu configurations for a serene and harmonious atmosphere. Centrally located spacious family room leads into a well-equipped kitchen and a distinct dining zone and all other areas of the home. A tranquil small pooja space ensures a calm area for spiritual practices. Each bedroom is strategically placed to promote restfulness, rendering this home a perfect blend of functionality and peaceful living.
This three bedroom (3 BHK) abode designed for the residents who like to have a external toilet, which features an exterior requirement for added convenience and privacy. Oriented to the East, integrates optimal Vastu configurations for a serene and harmonious atmosphere. Centrally located spacious family room leads into a well-equipped kitchen and a distinct dining zone and all other areas of the home. A tranquil small pooja space ensures a calm area for spiritual practices. Each bedroom is strategically placed to promote restfulness, rendering this home a perfect blend of functionality and peaceful living.
2 BHK East-Facing Home with Vastu-Optimized Design and Sitout Bliss
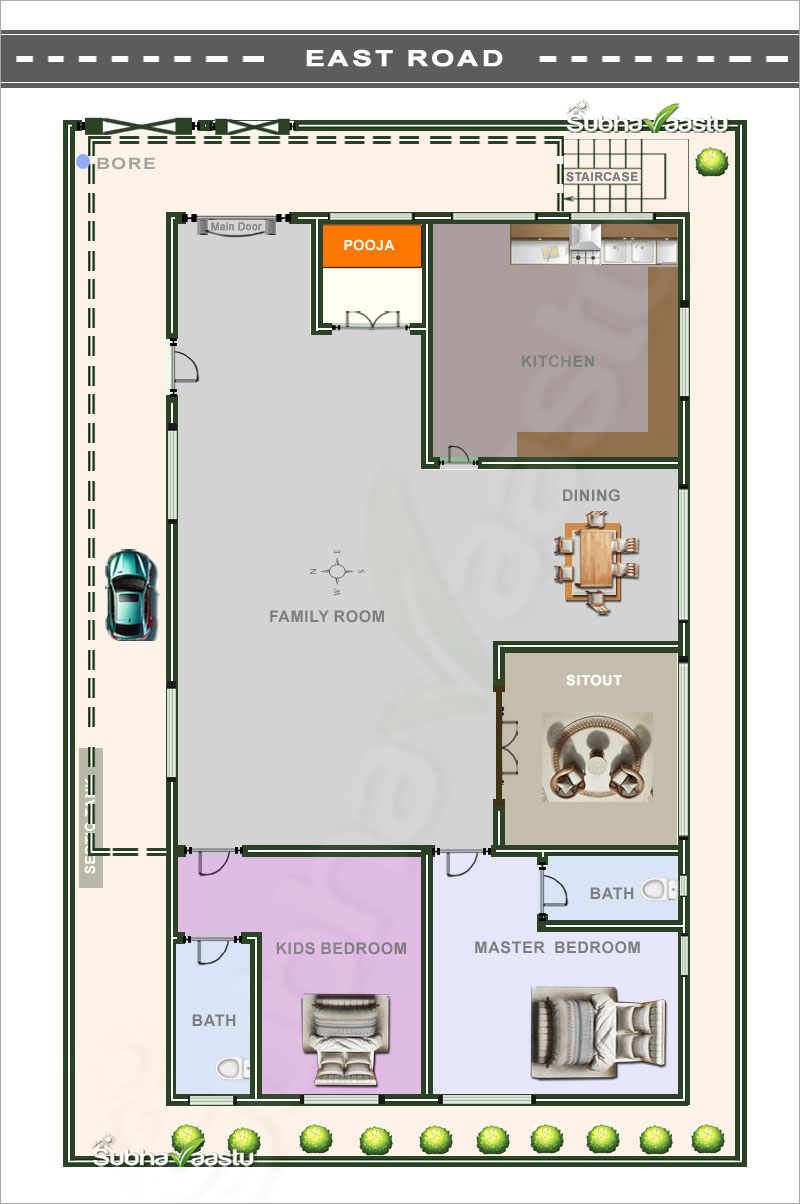 This debonair East-facing 2BHK house plan is an ideal choice for families who wish to create a peaceful and luxurious haven for their loved ones in India. The thoughtfully designed sitout stands out as a delightful feature, offering a serene setting for enjoying morning coffee or relaxing during pleasant evenings. The spacious family room fosters bonding and harmony, while the well-planned kitchen ensures efficiency. The master bedroom exudes comfort and privacy, while the kids’ bedroom provides a cozy and vibrant retreat. The dining area complements the overall flow of the home, creating a seamless blend of functionality and elegance. This home promises tranquility, joy, and unmatched comfort for its inhabitants. Please keep in mind that when selecting this 2 BHK East-facing house floor plan, it is essential to incorporate a few minor adjustments, which can be guided by a Vastu expert. These adjustments should only be implemented after carefully evaluating the neighborhood's influence on this property. The rest is at your discretion.
This debonair East-facing 2BHK house plan is an ideal choice for families who wish to create a peaceful and luxurious haven for their loved ones in India. The thoughtfully designed sitout stands out as a delightful feature, offering a serene setting for enjoying morning coffee or relaxing during pleasant evenings. The spacious family room fosters bonding and harmony, while the well-planned kitchen ensures efficiency. The master bedroom exudes comfort and privacy, while the kids’ bedroom provides a cozy and vibrant retreat. The dining area complements the overall flow of the home, creating a seamless blend of functionality and elegance. This home promises tranquility, joy, and unmatched comfort for its inhabitants. Please keep in mind that when selecting this 2 BHK East-facing house floor plan, it is essential to incorporate a few minor adjustments, which can be guided by a Vastu expert. These adjustments should only be implemented after carefully evaluating the neighborhood's influence on this property. The rest is at your discretion.
Cozy East-Facing 2BHK Home Plan: Perfect for Small Families or Retired Couples
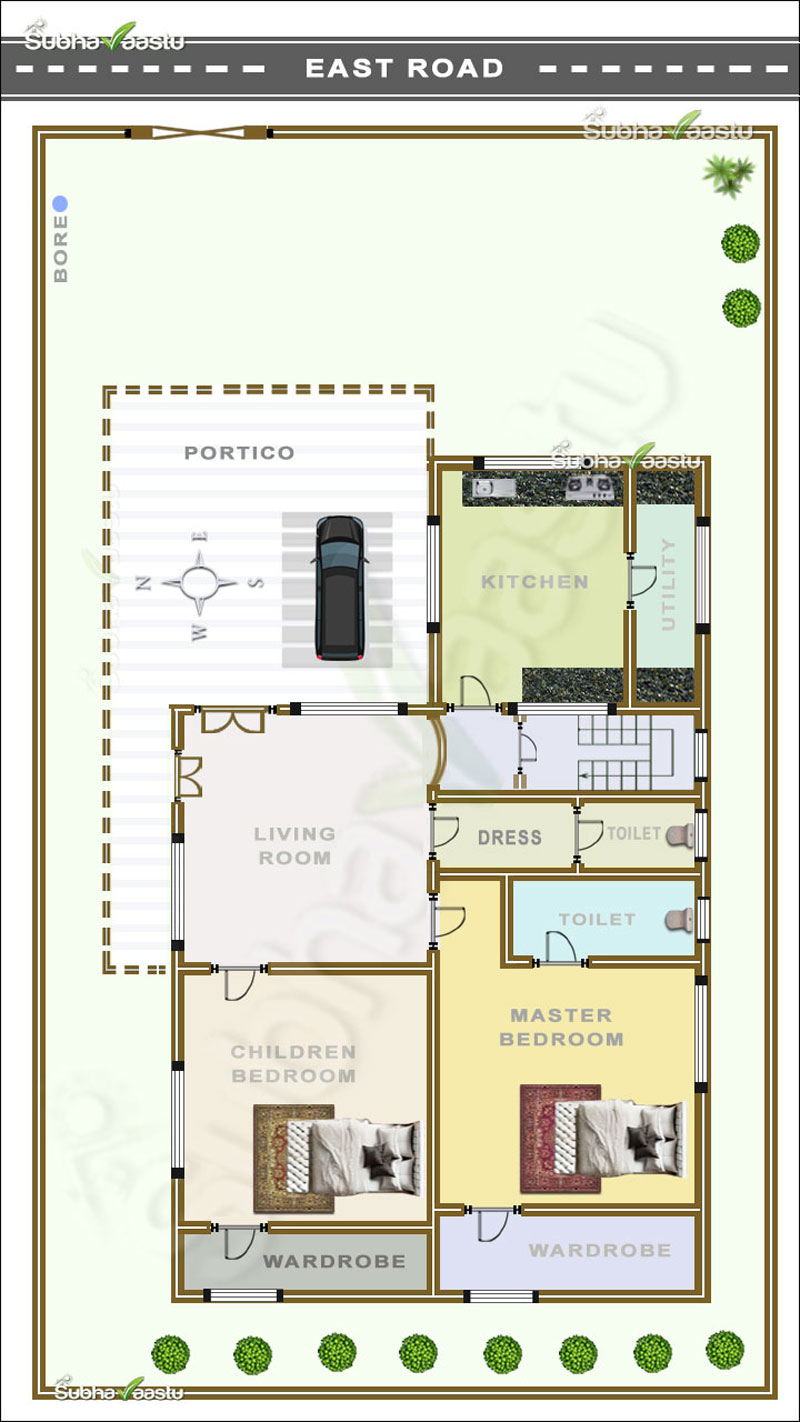
This compact and thoughtfully designed East-facing home is ideal for a small family or retired couple seeking convenience and comfort. The layout features a cozy living room that serves as the central hub for relaxation and socialization. The kitchen, complete with a utility area, ensures functionality for daily cooking needs. The master bedroom includes a wardrobe and an attached toilet for privacy, while the children’s bedroom is perfectly sized and equipped with its own wardrobe for storage. The inclusion of a dressing area and an additional toilet enhances convenience, making the home highly practical. The portico offers parking space, while the East-facing orientation ensures abundant natural light and ventilation. This home is a perfect blend of simplicity and functionality, catering to a peaceful and stress-free lifestyle.
East-Facing 2BHK Home with Multi-Purpose Flex Room
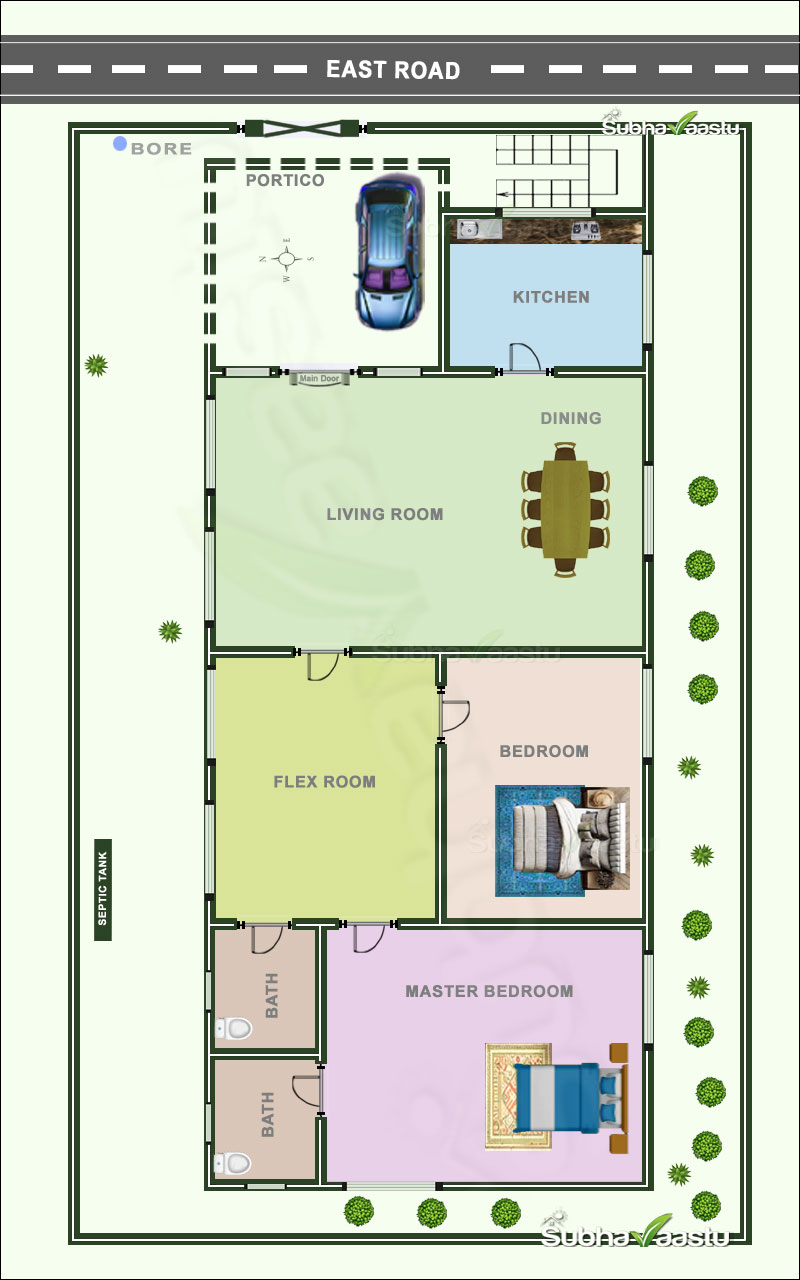 This East-facing house is an example of a Vastu-compliant layout, designed for comfort, utility, and positivity. The inclusion of a versatile "flex room" is a standout feature, offering endless possibilities to customize the space as per individual needs, whether it’s a study, guest room, or even a play area. The living room, centrally located, creates an inviting atmosphere for gatherings, connecting seamlessly with the dining area for smooth functionality. The master bedroom, positioned at Southwest, ensures privacy and serenity, while the additional bedroom provides ample space for kids or visitors. The kitchen, conveniently placed, adds practicality, maintaining flow and accessibility. With two baths, the home ensures convenience for all members, and the carefully planned septic tank placement enhances hygiene. The portico not only provides covered parking but also adds to the overall aesthetic. The lush greenery around the property creates a refreshing environment, complementing the Vastu elements for balanced energy. This thoughtfully designed home offers flexibility, elegance, and a unique blend of practicality and aesthetics, making it an ideal choice for modern families.
This East-facing house is an example of a Vastu-compliant layout, designed for comfort, utility, and positivity. The inclusion of a versatile "flex room" is a standout feature, offering endless possibilities to customize the space as per individual needs, whether it’s a study, guest room, or even a play area. The living room, centrally located, creates an inviting atmosphere for gatherings, connecting seamlessly with the dining area for smooth functionality. The master bedroom, positioned at Southwest, ensures privacy and serenity, while the additional bedroom provides ample space for kids or visitors. The kitchen, conveniently placed, adds practicality, maintaining flow and accessibility. With two baths, the home ensures convenience for all members, and the carefully planned septic tank placement enhances hygiene. The portico not only provides covered parking but also adds to the overall aesthetic. The lush greenery around the property creates a refreshing environment, complementing the Vastu elements for balanced energy. This thoughtfully designed home offers flexibility, elegance, and a unique blend of practicality and aesthetics, making it an ideal choice for modern families.
Requests From Respected Residents
>>> Dear Suresh Ji, Could you kindly provide a Vastu plan for an east facing house vastu plan 3 bedroom? Our plot measures 45X65 feet. We are eager to hear from you soon. The plot faces east, and we are planning to build our dream home facing this direction. Additionally, we would like to have doors facing the south and west as well. Looking forward to your prompt response - Gowri Shankar - Telangana
>>> Hi sir, I am reaching out to request a customized Vastu floor plan for an east-facing house on the ground floor. Our plot dimensions are expansive, ideally suited for a detailed and harmonious design. We aim to optimize spatial layout while adhering strictly to Vastu principles, ensuring a flow of positive energy and prosperity. Could you please craft a plan that includes three bedrooms and incorporates essential features like strategic door alignments to the East and North? Your expertise in creating a serene and auspicious living space would be greatly appreciated. Thank you for your assistance for East facing house Vastu plan ground floor preparation - Madhav - Andhra Pradesh
>>> Dear Subhavaastu Team, we are residents of Austin, but originally hail from Coimbatore Tamilnadu State. We are seeking a 2 BHK East-facing house floor plan for our parents, to ensure they live a peaceful and joyous retirement. They have made commendable sacrifices for our upbringing, and we wish to ensure their happiness and tranquility during their golden years. Our plot in Coimbatore measures 38x62 feet at 92 degrees. Should any member of your team consider visiting Coimbatore, I would be delighted to take care of all arrangements without concern for the costs associated with the services and house plan. It is my utmost priority that my parents enjoy a serene lifestyle. Please let us know your thoughts and plans - Kannan.
Have Any Questions?
 Respected residents may send questions on this article. Expect our reply within "5 minutes" to "24 hours" depending on proper greeting.
Respected residents may send questions on this article. Expect our reply within "5 minutes" to "24 hours" depending on proper greeting.
Vastu Shastra Questions
- How to find the directions?
- Vastu shastra tips for home?
- Southwest facing house vastu, is it good?
- Store room vastu, how this store room works?
- House Vastu, need to know more information?
- Kitchen vastu, which is the best place for Kitchen?
- How to check vastu compass, need easy methods?
- Water sump vastu, which is best location for sump?
- Where should be the master bedroom in our home?
- Like to know western commode placement as per Vastu?
- Plots vastu, how to find the good plots to buy as per vastu?
Vastu Testimonials Delivered By Respected Residents
Dear Suresh, I am pleased to inform you that like the way you provided consultation for my home and explained to me all the changes required inside and outside home. I really appreciate the diagrams that you prepared for my home with pictures and arrows showing the changes need to be done. Above all, you explained very well the reasons behind changes you recommended for my home with great clarity and sense of humor. No doubt in my mind, you are the best Vastu expert, I really appreciate your dedication by building and maintaining a very informative website that is helping thousands of people across the globe. Also, I sensed when I talk to you and when I was dealing with you, you follow honesty and integrity and you have a sincere desire to help others - Kotesware Rao - Dallas - USA
We are tech professionals and working in USA. After a year long search we brought the house. After buying the house I started looking for consultant who can help me evaluating the house. I came across Subhavaastu website which has lot of information. I contacted Mr.Suresh and requested him to help with our house vastu. It has been an incredible delight working with him.. He is very detailed oriented person and never compromises with his work. I am typically not interested to deliver the reviews. But after working with Mr. Suresh I decided to share my experience. Mr. Suresh has great expertise in providing vastu consultation to USA property. He is always available through email and phone l to answer questions. I am writing this review hoping it will help other people like me who lives in abroad. Please take advise before buying the house. I highly recommend Mr. Suresh as he has great experience with structure of USA properties and also he provides genuine consultation. I really appreciate Mr. Suresh's help in evaluating our house - Padma - Boston - USA
"I contacted Sureshji to consult on our current home. He was spot on in identifying vastu dosha in regards to the problems we were having. He suggested remedies but we are still looking for a new house. Since then I have been in touch with him for finding a right home for us. He is very sincere and truly wishes better lives for everyone. He doesn’t compromise with quality and is always responsive to queries. He recommends solutions as per location as Vastu rules differ for each country. He is greatly contributing to the society with his knowledge of Vastu and dedication towards his work. Keep up the good work Sureshji and wish you success and happiness!" - Megha - Virginia - USA
I have consulted Suresh Garu during December 2014 during the process of buying a house in Texas, USA. I have occupied the house for one year now, and feel like dropping a review regarding my experience during the entire process. I am very much satisfied with the kind of service I received from him. He is very knowledgeable and I was often stunned by his detailed analysis during the course of my interaction with him. He was very much accessible over phone (perhaps more than 10 times for one house plan!) and the price is very much reasonable especially compared with the cost of the house. I noticed his burning desire to help me in making informed decisions on certain things. I have seen some people pretending to know this subject and misguiding those who come for help by saying only what we want to hear. SubhaVaastu is definitely not that one. Finally, I am strong believer of leaving certain things to experts in those subjects. I have been in US for more than 13 years and have seen people doing their own corrections (by reading website articles) trying to save few dollars. Please don’t do that. You would end up in causing more damage. I highly recommend you to engage SubhaVaastu in your next project - Satish - Dallas - TX - USA
Announcement
Delayed Marriages
Exploring Vastu Factors Behind Delayed Marriages.. An investigative study focusing on "The Impact of Vastu on Delayed Marriages" and exploring "Vastu Factors Contributing to Infertility Issues".
Vastu Questions
A comprehensive range of Vastu queries have been addressed here.100 Vastu Questions & Answers
Free Vastu Services
Who are eligible for Free Vastu Services, check this page.
Inspirational Quotations
"As long as you think only about yourself, God will not think about you. But the moment you start thinking about the welfare of society, God will start thinking about you." - SubhaVaastu
“Great Personalities speak about thoughts. 'Average Person' talk about occassions. 'Narrow Minded' gossip about others.” ― Eleanor Roosevelt . . . Let you question yourself, "Who You Are, either 'Great Personality', 'Average Person' or 'Narrow Minded' ?
Joke Of the Day
I participated in a competition where the challenge was to stay silent for five hours to win a prize of ₹1 lakh.
After 4 hours and 59 minutes, the organizers asked:
>>> "Do you want cash or a cheque?"
>>> I replied, "Give me cash only."
>>> That's it... They handed me a chocolate and said, "You lost!"
Vastu Tip of the Day
Follow us on Social Media
Follow us on WhatsApp
We introduced WhatsApp Channel from 16th November 2024. Here is the link - SubhaVastu Whatsapp Channel


