- Details
- Total Views for This Page: 117086
Get Free Download Of South Facing Vastu Home Plans
We believe these two links could be useful in the future. Since you are reviewing the South facing house floor plan, we suggest exploring the content at this link on South facing house Vastu to better grasp the Vastu principles involved. Get complete details about Home Vastu through this link. If possible, please visit South facing house Vastu in Telugu language link.
2 BHK South Facing House Floor Plan
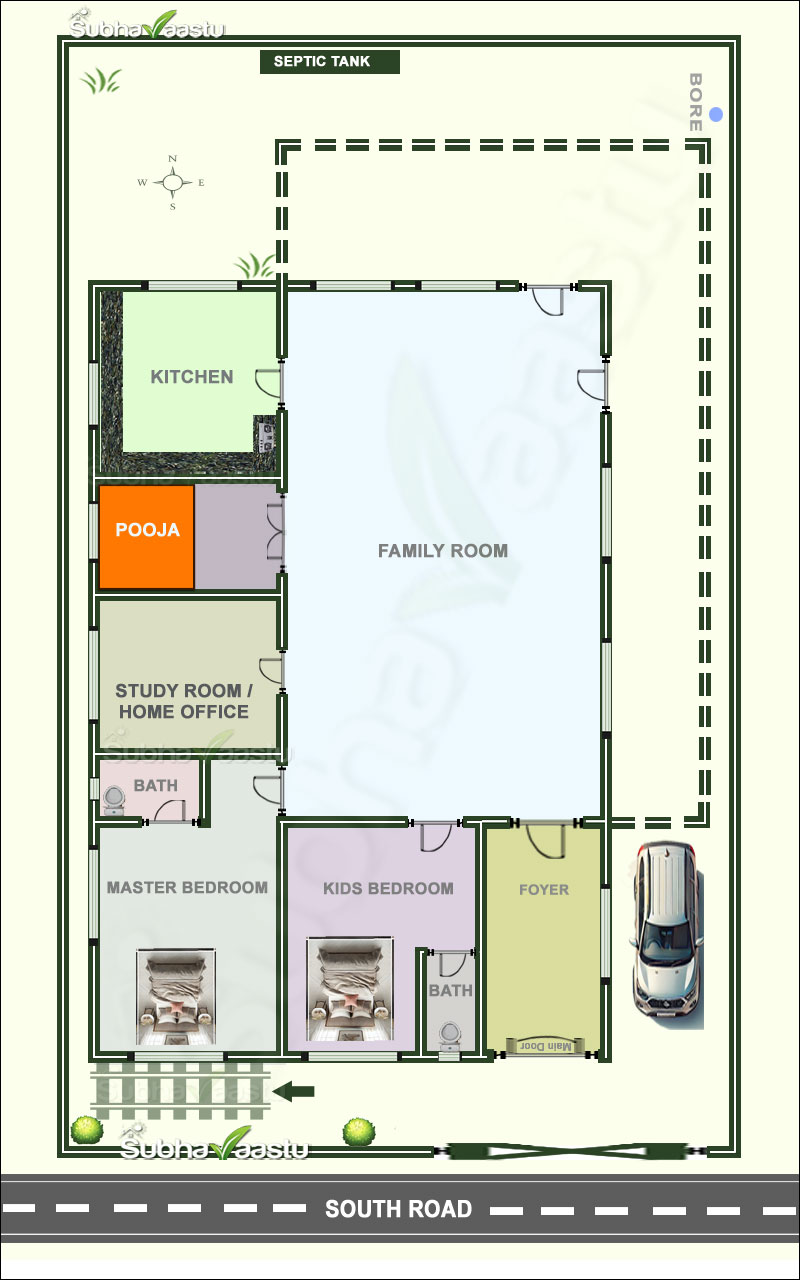 This splendid south-facing residence is masterfully designed with two bedrooms, a spacious master suite located in the Southwest, reserved for the breadwinners, and another bedroom positioned directly in the south, featuring a north or northeastern door. The foyer is distinctively separate from the main house, ensuring that visitors, whether arriving for discussions or brief stays, remain in this area, thereby minimizing disturbances to the household.
This splendid south-facing residence is masterfully designed with two bedrooms, a spacious master suite located in the Southwest, reserved for the breadwinners, and another bedroom positioned directly in the south, featuring a north or northeastern door. The foyer is distinctively separate from the main house, ensuring that visitors, whether arriving for discussions or brief stays, remain in this area, thereby minimizing disturbances to the household.
Additionally, the home includes a versatile study room, ideal for a home office. A serene puja room, a kitchen situated in the Northwest, and a luxurious family room are central to its layout. The family room, expansive and elegantly designed, is the perfect space for family gatherings and can comfortably accommodate a dining table. Out back, a broad portico and a tranquil water space in the northeast enhance the home’s charm, making it an appealing choice for middle-class families seeking to build a cozy yet elegant two-bedroom home.
30X40 Feet Two Bedrooms South Facing House Vastu Floor Plan
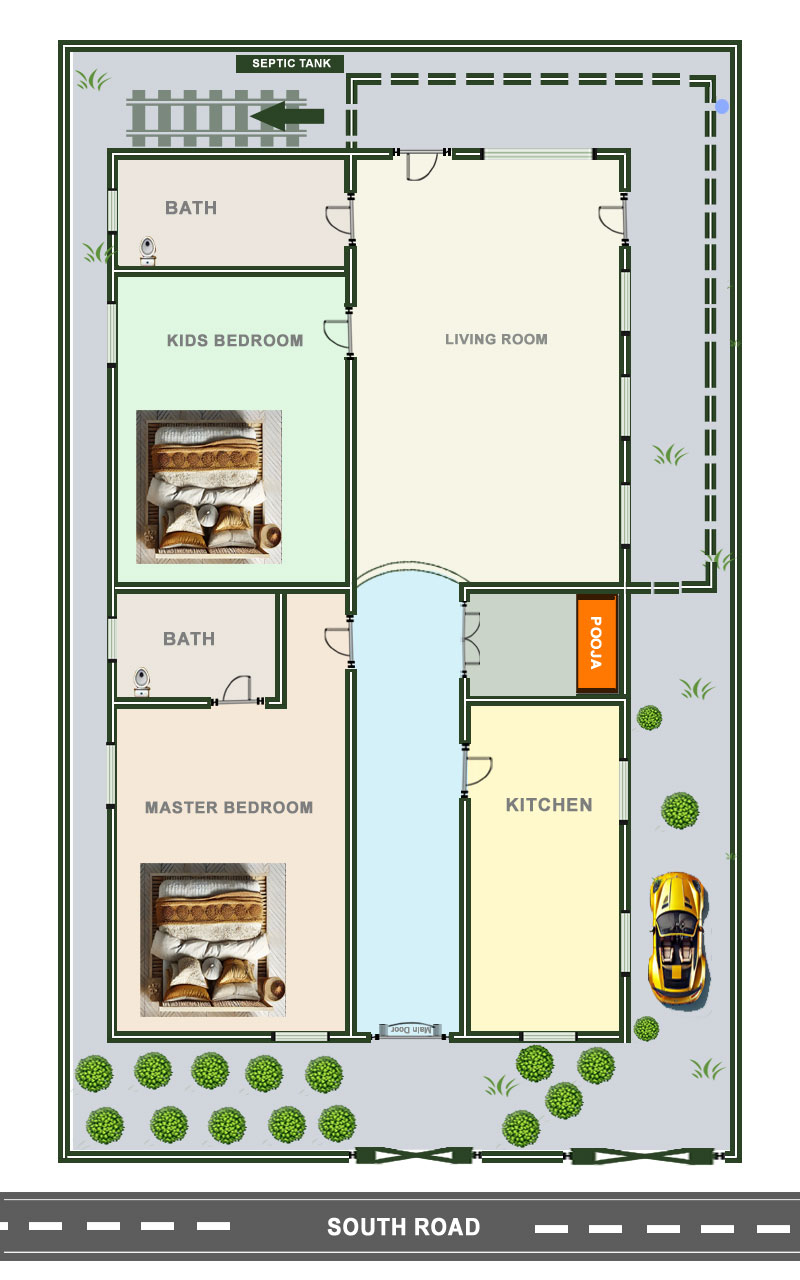 This splendid South-facing house layout offers an optimal Vastu configuration. The master bedroom is ideally situated in the Southwest, with the children’s bedroom to the West and a common bathroom in the Northwest. An external staircase is also located in the Northwest, while a sizable family room is positioned in the Northeast, featuring doors on both the East and North sides. A dedicated prayer room is strategically placed near the East. The kitchen fills the Southeast corner. Vehicles can be parked in both the Southeast and East areas. Large trees line the Southern boundary, making this an appealing setting for arbor enthusiasts. Entry gates are positioned to the South and the South of Southeast. This home is a harmonious fusion of aesthetic appeal and perfect Vastu principles.
This splendid South-facing house layout offers an optimal Vastu configuration. The master bedroom is ideally situated in the Southwest, with the children’s bedroom to the West and a common bathroom in the Northwest. An external staircase is also located in the Northwest, while a sizable family room is positioned in the Northeast, featuring doors on both the East and North sides. A dedicated prayer room is strategically placed near the East. The kitchen fills the Southeast corner. Vehicles can be parked in both the Southeast and East areas. Large trees line the Southern boundary, making this an appealing setting for arbor enthusiasts. Entry gates are positioned to the South and the South of Southeast. This home is a harmonious fusion of aesthetic appeal and perfect Vastu principles.
2 Bedrooms South Facing House Floor Plan
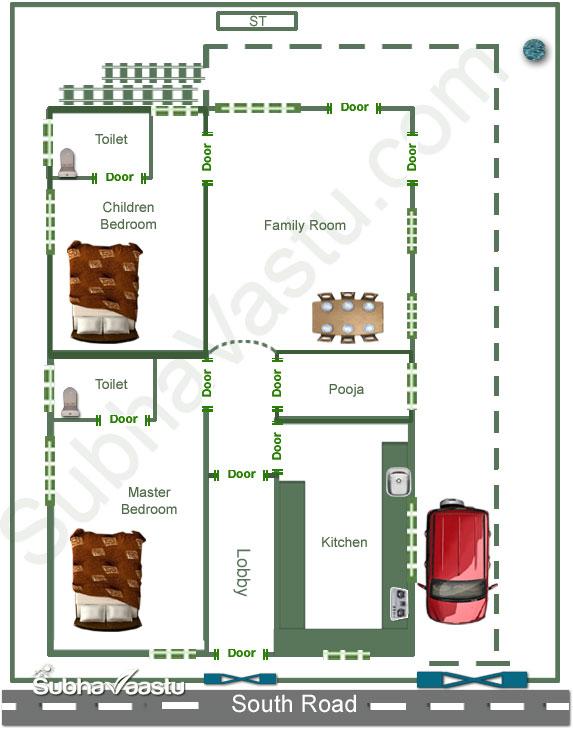 Presenting a two-bedroom South facing Vastu home plan, meticulously designed to incorporate various enhancements and ideas specific to South facing properties. Recognizing that some traditional families prefer not to have bathrooms within bedrooms, this design adapts to meet such preferences unlike previous plans.
Presenting a two-bedroom South facing Vastu home plan, meticulously designed to incorporate various enhancements and ideas specific to South facing properties. Recognizing that some traditional families prefer not to have bathrooms within bedrooms, this design adapts to meet such preferences unlike previous plans.
The layout includes two bedrooms, each equipped with an internal bathroom. Starting from the South, the home features two gates; the primary gate is positioned near the Southeast-south, facilitating easy car access. A secondary, smaller gate is centrally located along the South, directly across from the main house door.
Entering the house, a lobby is positioned directly towards the South. Note the absence of windows in the lobby, although a ventilator can be added on the South wall for ventilation. The Southwest bedroom includes a Northeast-east facing door, as does another bedroom in the Northwest.
The Southwest bedroom, ideal for the family breadwinner, leads to a kitchen in the Southeast. Observe the positioning of the sink and platforms. Adjacent to the kitchen, the North houses a Pooja room. Eastward lies the dining area, complete with a window.
The family room is located towards the Northeast. Visitors typically remain in the lobby for discussions before leaving, with only close friends and relatives venturing further into the house. Toilets in both bedrooms are placed in the Northwest.
The Western commode is installed against the South wall in the bathrooms. Doors are also situated at both Northeast corners of the house, facing Northeast-east and Northeast-north. While the staircase is in the Northwest, some residents may prefer it near the entrance, prompting a potential Southwest staircase design to be shared soon on our Vastu Shastra website.
The balcony extends across the entire East and partially along the North. The septic tank is located in the North, and the water sump in the Northeast-east. The car parking is conveniently near the main entrance in the Southern Southeast area.
Important Links to Visit
Southwest facing house Vastu, South direction is also included in Southwest, had some information on SW in this link.
Here is a new link developed and some couples are looking for a child and some are looking for only female child and some are looking for male child then reach out Vastu for conceiving male child page.
Read Vastu page to know about our ancient science.
This page has Vaastu enormous information that we should not miss.
Why this ancient science Vasthu was not so popular until 1975. Read this article to know about details.
How our Indian Vaasthu knowledge spread the entire world after this information revolution. Here is the full details.
Why our website is most popular, though it never enter into any advertisements. This credit goes to visitors only. We are always struggling to publish most reputed Vastu consultants information on our website. If you know any Vastu guru, let's know their details. We are ready to publish their data.
40X60 Feet Two Bedrooms South Facing House Floor Plan
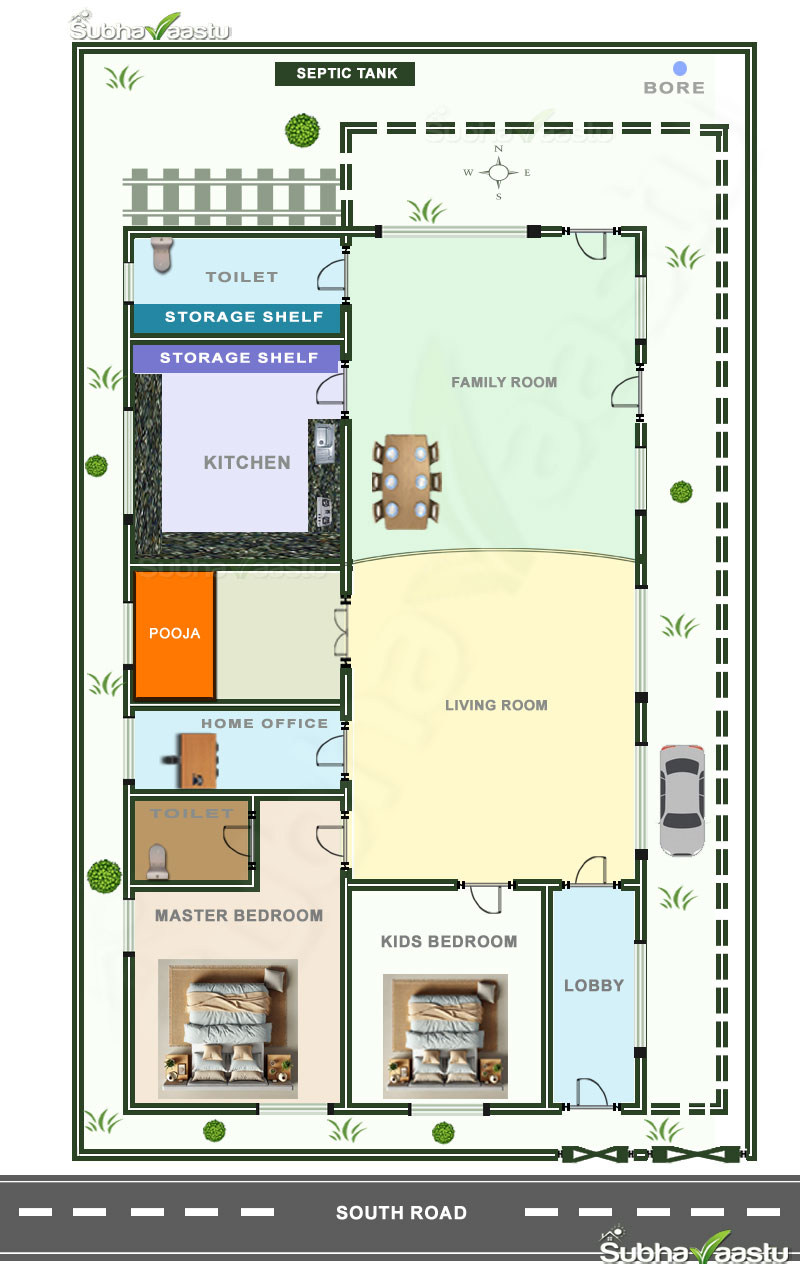 This 2 BHK South-facing home floor plan is nicely designed with essential Vastu elements. It features two bedrooms, a home office, a main gate positioned in the South of Southeast, and a larger gate for car access. The main entrance door is also located in the South of Southeast. The layout includes a living room, family room, and a dining area. The kitchen is placed near the Northwest, and the pooja room is located in the West. The portico extends over the Northeast and East directions, while the staircase is situated in the Northwest of the boundary area. If an additional toilet or bathroom is needed, it can be accommodated in the Northwest of the boundary area. This plan fits perfectly for a 40x60 feet plot.
This 2 BHK South-facing home floor plan is nicely designed with essential Vastu elements. It features two bedrooms, a home office, a main gate positioned in the South of Southeast, and a larger gate for car access. The main entrance door is also located in the South of Southeast. The layout includes a living room, family room, and a dining area. The kitchen is placed near the Northwest, and the pooja room is located in the West. The portico extends over the Northeast and East directions, while the staircase is situated in the Northwest of the boundary area. If an additional toilet or bathroom is needed, it can be accommodated in the Northwest of the boundary area. This plan fits perfectly for a 40x60 feet plot.
40X60 Feet Three Bedrooms South Facing House Floor Plan
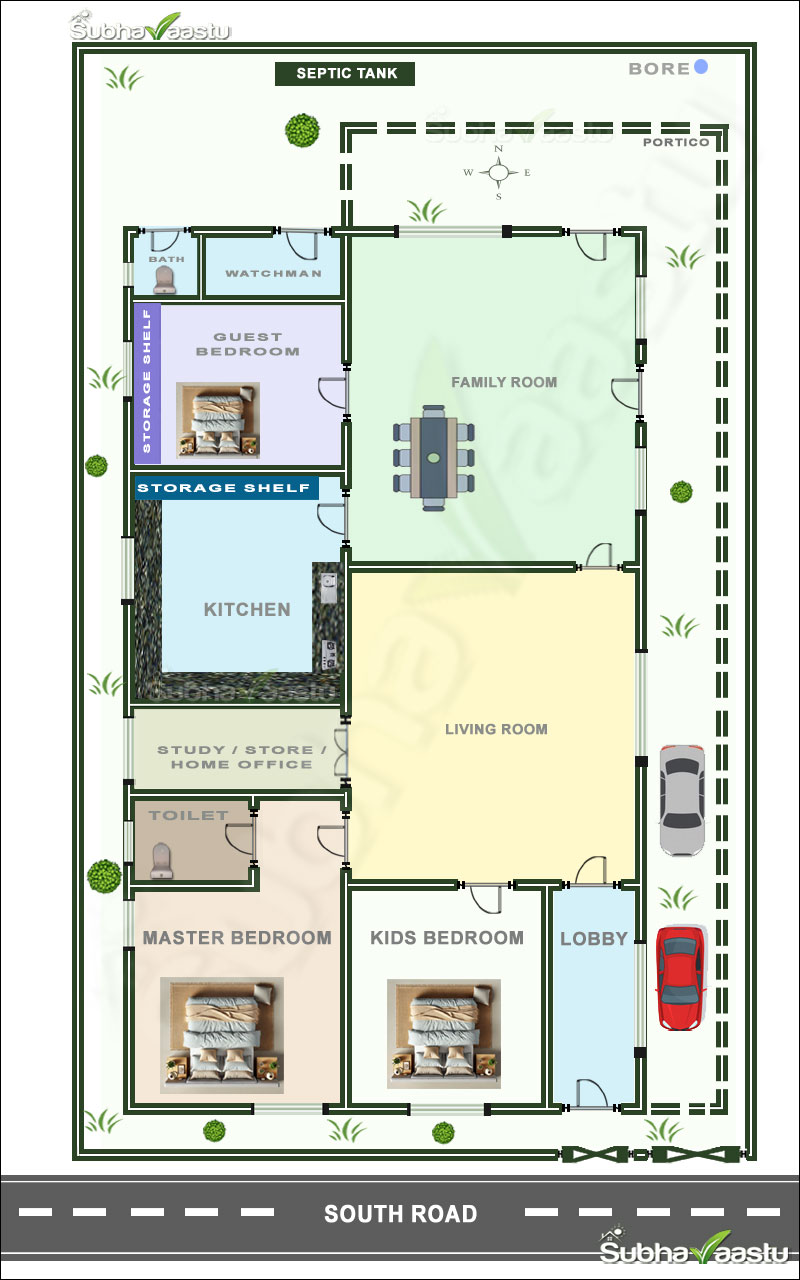 This floor plan is designed for a 3 BHK south-facing house. It features a living room and a family room that includes a dining table. Additionally, there is a room for a servant or watchman located in the northwest. Ideal for a 40x60 plot, this spacious and well-structured layout includes a home office adjacent to the master bedroom. Some traditional families prefer not to have a toilet inside the home. For such families, we have provided the option of a separate toilet located outside, which can be utilized by the owners. Additionally, the watchman's room can be converted into a spacious bathroom. If the owners wish to have another bathroom within the home, the office room can be repurposed into a large bath area. Thus, we have offered two practical options to choose from. In this case, the watchman room wont disturb, it will stay as it is.
This floor plan is designed for a 3 BHK south-facing house. It features a living room and a family room that includes a dining table. Additionally, there is a room for a servant or watchman located in the northwest. Ideal for a 40x60 plot, this spacious and well-structured layout includes a home office adjacent to the master bedroom. Some traditional families prefer not to have a toilet inside the home. For such families, we have provided the option of a separate toilet located outside, which can be utilized by the owners. Additionally, the watchman's room can be converted into a spacious bathroom. If the owners wish to have another bathroom within the home, the office room can be repurposed into a large bath area. Thus, we have offered two practical options to choose from. In this case, the watchman room wont disturb, it will stay as it is.
1 BHK South Facing Vastu House Floor Plan
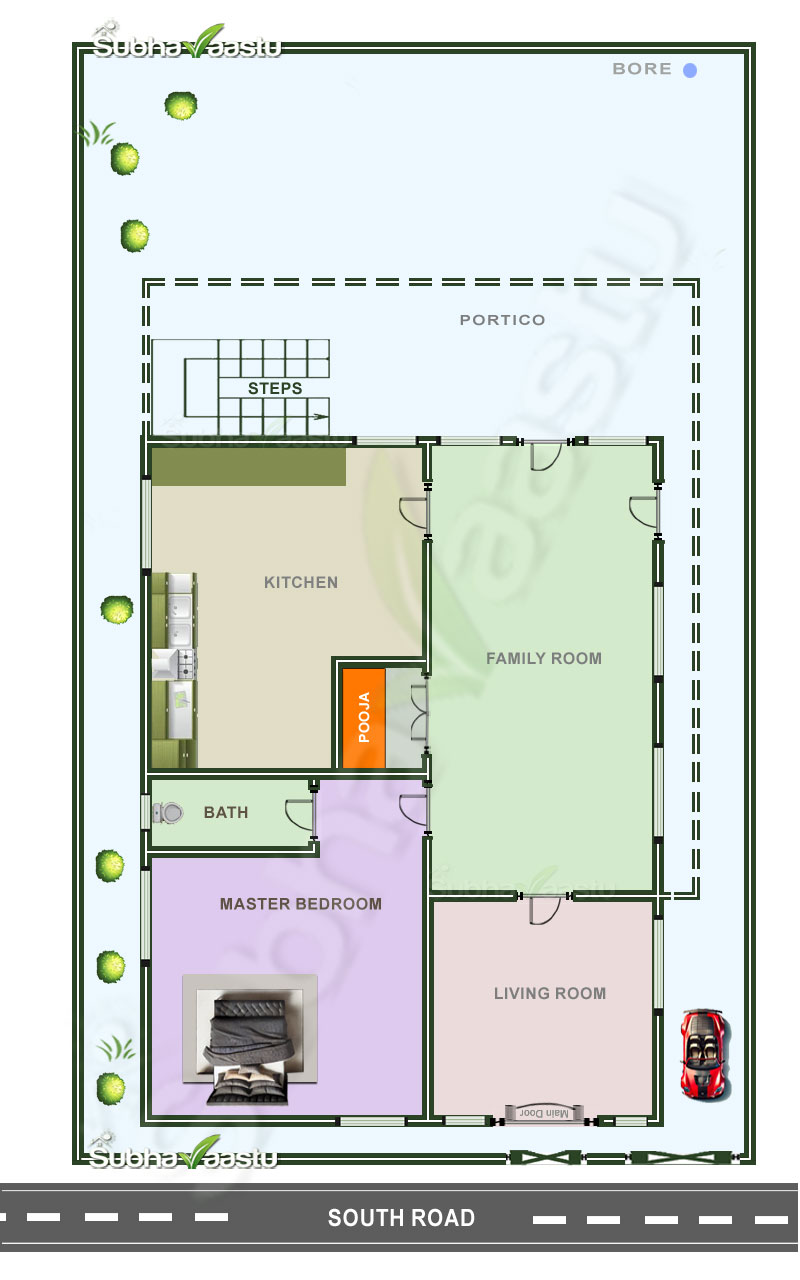 Now, an increasing number of elderly residents prefer to build cozy, single-bedroom homes that allow them to enjoy a comfortable retirement. Across many small towns and villages, people are eager to purchase a plot and construct a 1 BHK house featuring a spacious master bedroom, functional kitchen, small Pooja area, and family hall. They often wish to include a boundary wall for growing trees, ensuring both privacy and a soothing environment. This compact design suits the modest lifestyle of retirees, providing easier maintenance, lower construction costs, and a peaceful space that aligns with their daily needs. For those with a south-facing plot, this house plan meets every requirement, creating a serene haven where seniors can savor their golden years.
Now, an increasing number of elderly residents prefer to build cozy, single-bedroom homes that allow them to enjoy a comfortable retirement. Across many small towns and villages, people are eager to purchase a plot and construct a 1 BHK house featuring a spacious master bedroom, functional kitchen, small Pooja area, and family hall. They often wish to include a boundary wall for growing trees, ensuring both privacy and a soothing environment. This compact design suits the modest lifestyle of retirees, providing easier maintenance, lower construction costs, and a peaceful space that aligns with their daily needs. For those with a south-facing plot, this house plan meets every requirement, creating a serene haven where seniors can savor their golden years.
South Facing House Floor Plan With Spacious Home Office Room
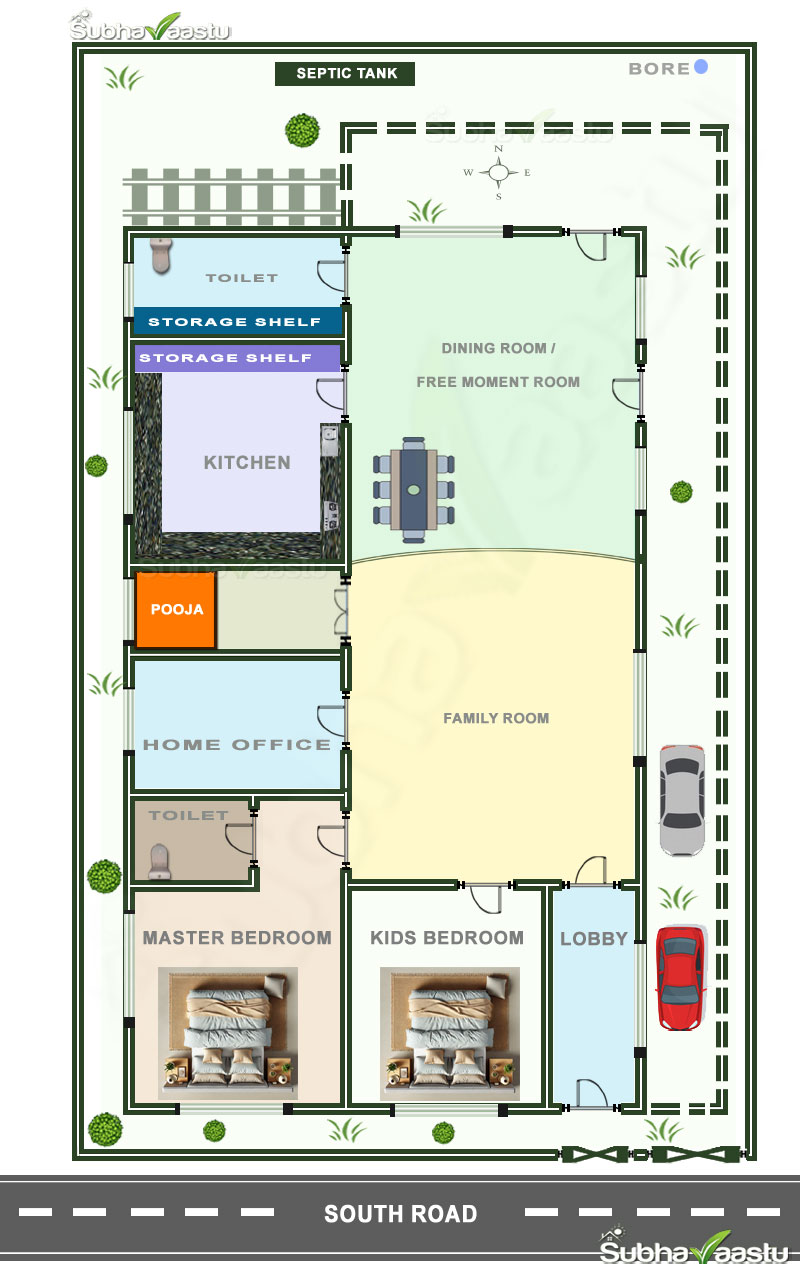 This house may appear to follow the standard layout as described above, but it actually includes a generously sized home office, ideal for those who require a spacious workspace. The room is designed with functionality in mind, providing ample room for desks, shelving, and additional seating, making it perfect for professionals or entrepreneurs who work from home. Beyond just serving as an office, this space could be adapted as a study, reading room, or even a small studio for creative projects. Its versatility allows it to meet various needs, whether for focused work, meetings, or simply a quiet retreat within the home.
This house may appear to follow the standard layout as described above, but it actually includes a generously sized home office, ideal for those who require a spacious workspace. The room is designed with functionality in mind, providing ample room for desks, shelving, and additional seating, making it perfect for professionals or entrepreneurs who work from home. Beyond just serving as an office, this space could be adapted as a study, reading room, or even a small studio for creative projects. Its versatility allows it to meet various needs, whether for focused work, meetings, or simply a quiet retreat within the home.
35X50 South Facing House Vastu Floor Plan
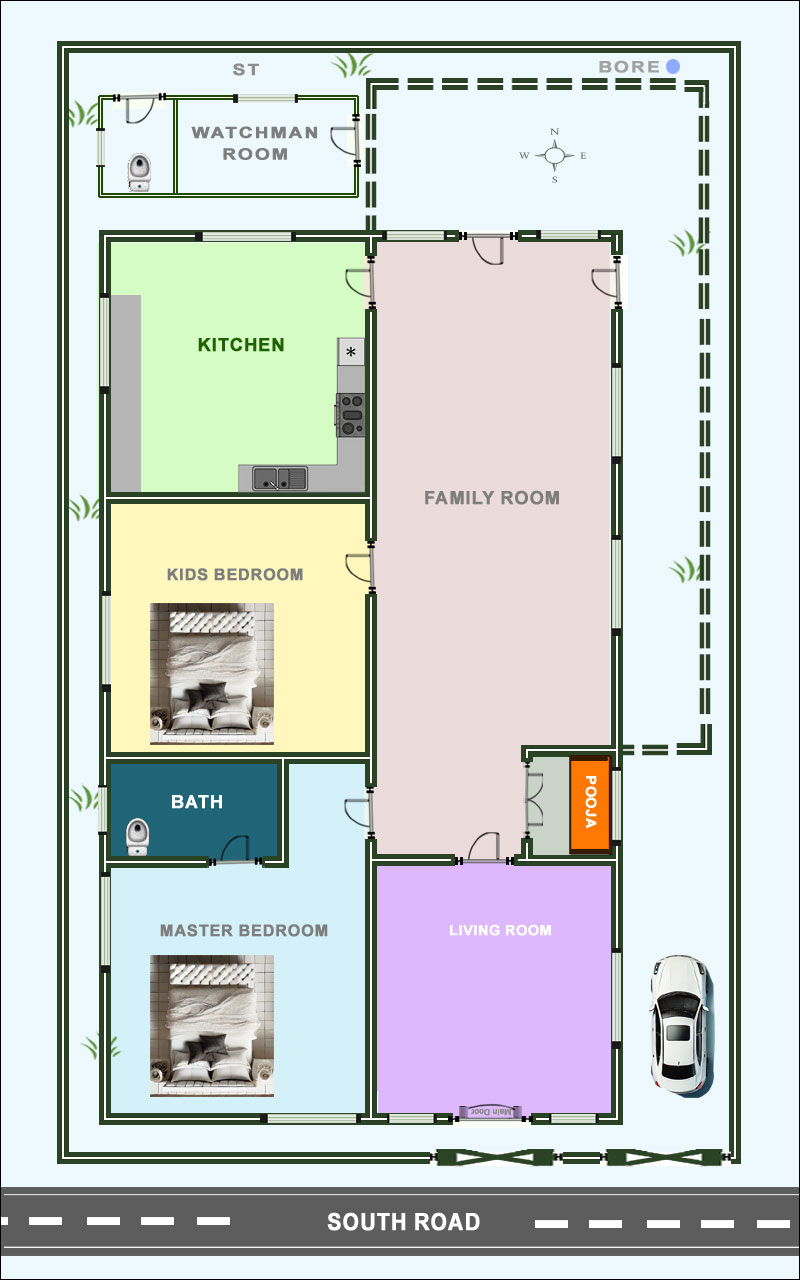 This house features a master bedroom in the Southwest, a living room in the Southeast, and a family room in the Northeast. The prayer room located at East, and the kitchen is in the Northwest. A child’s bedroom or home office could be set up in the West, and if used as a bedroom, a bathroom could be added in the Northwest. There is also a room for a watchman in the Northwest. The main gates are situated in the South and just to the South of the Southeast. This home combines lovely design with ideal Vastu practices.
This house features a master bedroom in the Southwest, a living room in the Southeast, and a family room in the Northeast. The prayer room located at East, and the kitchen is in the Northwest. A child’s bedroom or home office could be set up in the West, and if used as a bedroom, a bathroom could be added in the Northwest. There is also a room for a watchman in the Northwest. The main gates are situated in the South and just to the South of the Southeast. This home combines lovely design with ideal Vastu practices.
1 BHK South Facing House Vastu Floor Plan
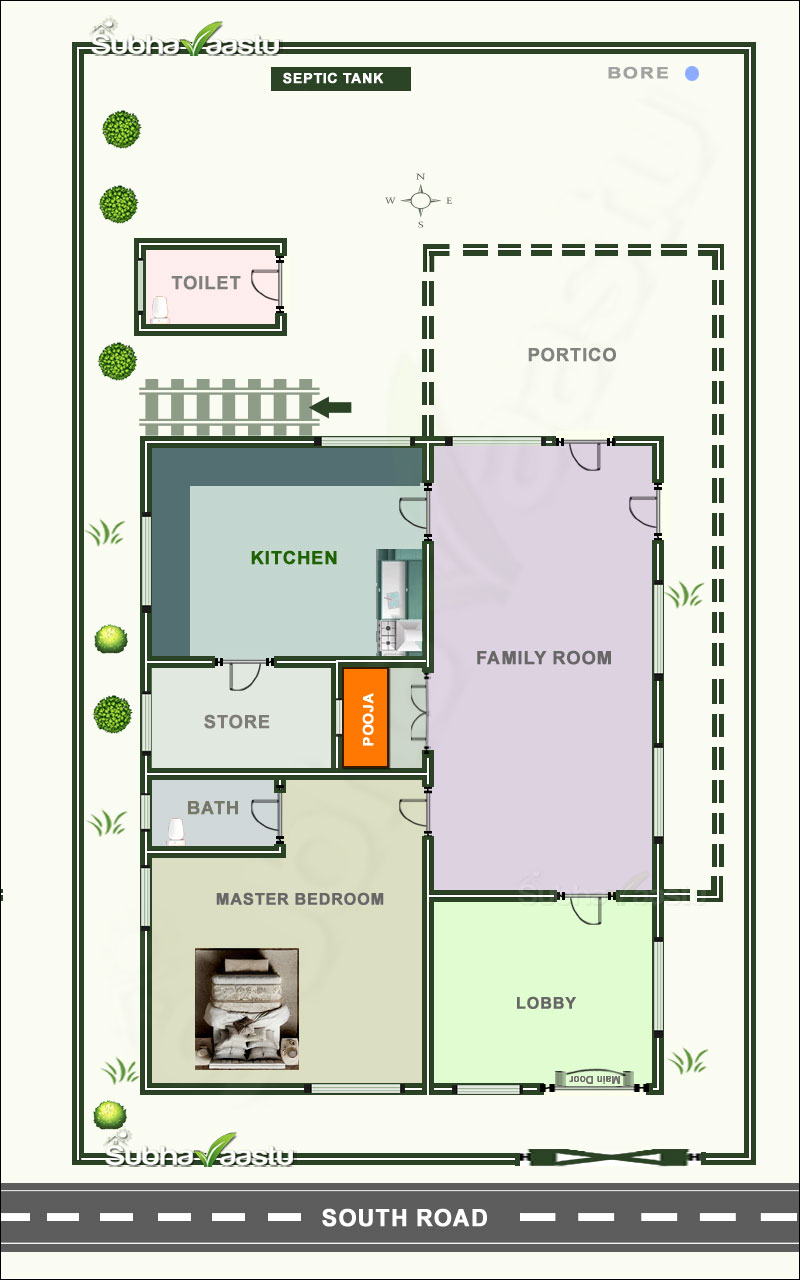 This charming single-bedroom residence is an ideal retreat for those seeking a compact yet thoughtfully designed living space that perfectly complements their lifestyle. Nestled in a serene setting, the master bedroom is strategically placed in the Southwest, offering peace and privacy. Upon entering through the main door located in the Southeast, one is greeted by a welcoming lobby that leads into a spacious family room, thoughtfully designed to foster togetherness and relaxation. Adjacent to this, a functional storeroom and a sacred Pooja room are conveniently situated, with the kitchen occupying the Northwest corner of the home, optimizing flow and utility.
This charming single-bedroom residence is an ideal retreat for those seeking a compact yet thoughtfully designed living space that perfectly complements their lifestyle. Nestled in a serene setting, the master bedroom is strategically placed in the Southwest, offering peace and privacy. Upon entering through the main door located in the Southeast, one is greeted by a welcoming lobby that leads into a spacious family room, thoughtfully designed to foster togetherness and relaxation. Adjacent to this, a functional storeroom and a sacred Pooja room are conveniently situated, with the kitchen occupying the Northwest corner of the home, optimizing flow and utility.
The rear of the home features a picturesque portico, an inviting space where residents can enjoy their morning coffee while basking in the early sunlight and engaging in leisurely conversations. This spot not only offers a view of the beautiful surroundings but also becomes a perfect setting to relish the pleasant climate and the aromatic essence of fresh coffee.
Additionally, there is an extra toilet located near the Northwest corner of the plot, enhancing the functionality of the space. This home is particularly well-suited for retired couples looking for tranquility or for those wishing to build their dream home either in a town, city or on agricultural land. It promises a blend of comfort, convenience, and the simple pleasures of rural living.
1BHK South-Facing Home Vastu Plan with Strategic Yoga Room
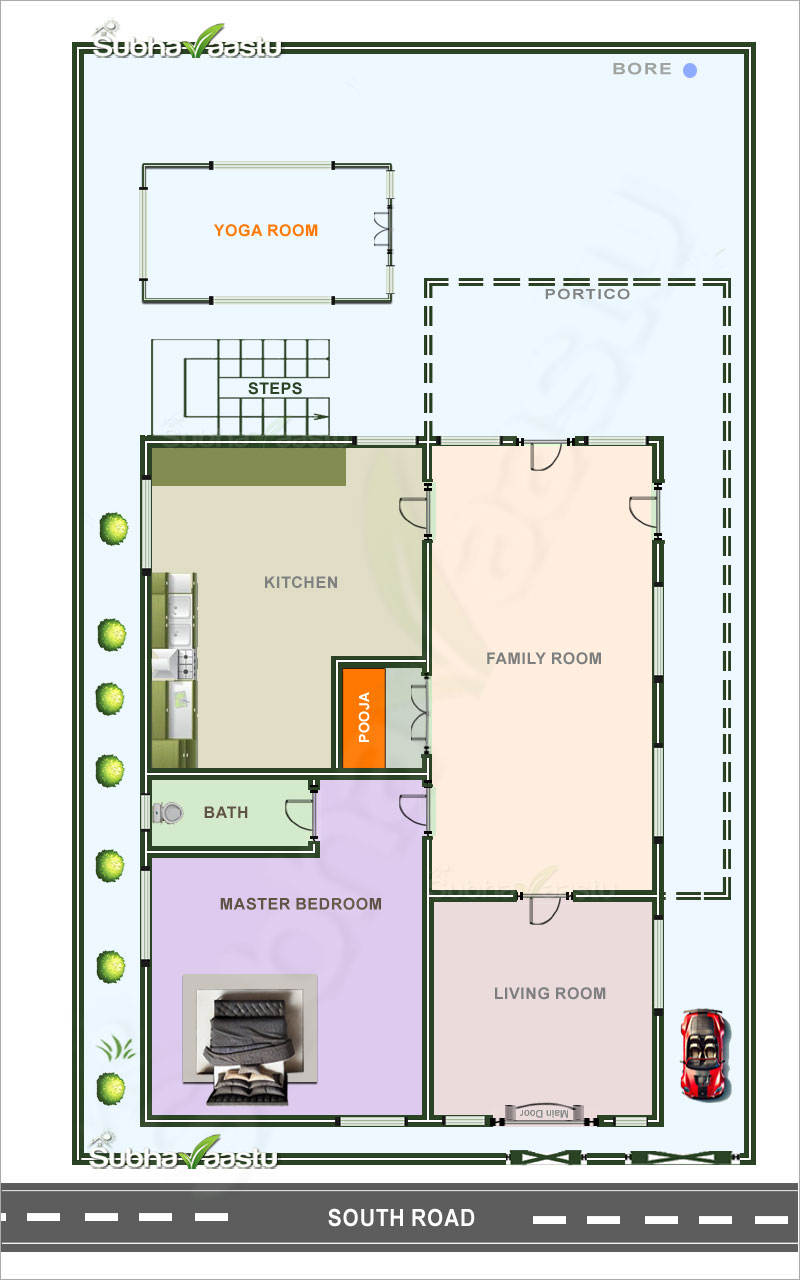 This thoughtfully crafted South-facing home is a sanctuary of tranquility, perfect for retirees seeking peace and harmony. The strategically positioned yoga room in the Northwest not only encourages physical and mental wellness but also enhances the Northeast extension, bringing balance and positivity to the layout. The spacious family room fosters a welcoming environment for gatherings, while the adjacent living room provides additional comfort. The master bedroom, designed for privacy, offers a serene retreat. The kitchen, conveniently located near the Pooja room, adds functionality and spiritual connectivity. This home is ideal for individuals who enjoy daily yoga and hosting small groups of friends for mindfulness and exercise sessions, blending practicality with serenity.
This thoughtfully crafted South-facing home is a sanctuary of tranquility, perfect for retirees seeking peace and harmony. The strategically positioned yoga room in the Northwest not only encourages physical and mental wellness but also enhances the Northeast extension, bringing balance and positivity to the layout. The spacious family room fosters a welcoming environment for gatherings, while the adjacent living room provides additional comfort. The master bedroom, designed for privacy, offers a serene retreat. The kitchen, conveniently located near the Pooja room, adds functionality and spiritual connectivity. This home is ideal for individuals who enjoy daily yoga and hosting small groups of friends for mindfulness and exercise sessions, blending practicality with serenity.
Vastu-Compliant South-Facing 3BHK Home Plan for Peaceful Living
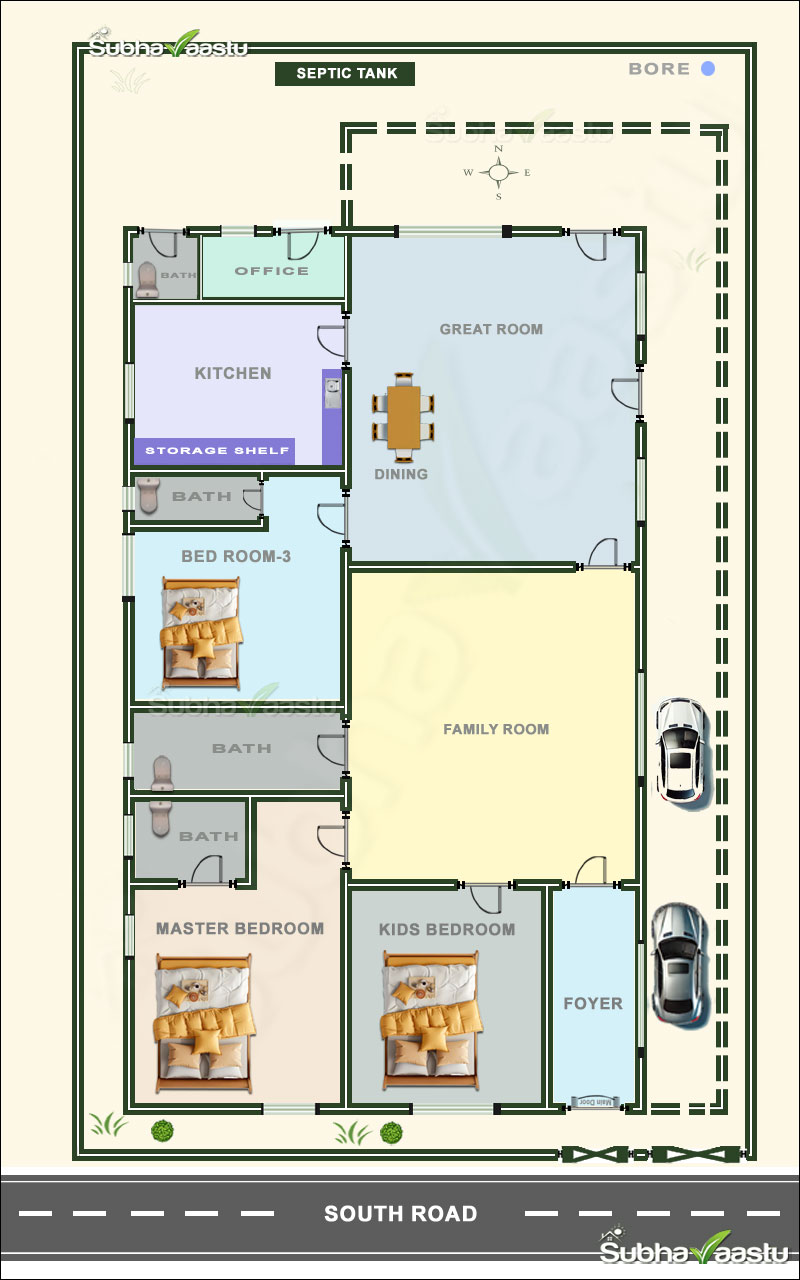 This beautifully designed South-facing home adheres to Vastu principles, ensuring harmony and positivity throughout. The layout features a spacious great room and a dedicated family room, providing ample space for gatherings and relaxation. A functional kitchen with a storage shelf adds convenience, while the dining area is thoughtfully positioned for easy accessibility. The master bedroom and kids’ bedroom are strategically placed to enhance comfort and privacy. An additional bedroom offers versatility, with attached baths ensuring modern convenience. The foyer creates an inviting entrance, and the provision for car parking is efficiently planned. This home balances functionality with Vastu, encouraging prosperity and tranquility.
This beautifully designed South-facing home adheres to Vastu principles, ensuring harmony and positivity throughout. The layout features a spacious great room and a dedicated family room, providing ample space for gatherings and relaxation. A functional kitchen with a storage shelf adds convenience, while the dining area is thoughtfully positioned for easy accessibility. The master bedroom and kids’ bedroom are strategically placed to enhance comfort and privacy. An additional bedroom offers versatility, with attached baths ensuring modern convenience. The foyer creates an inviting entrance, and the provision for car parking is efficiently planned. This home balances functionality with Vastu, encouraging prosperity and tranquility.
South-Facing 2BHK Home Plan with Modern Design and Functional Layout
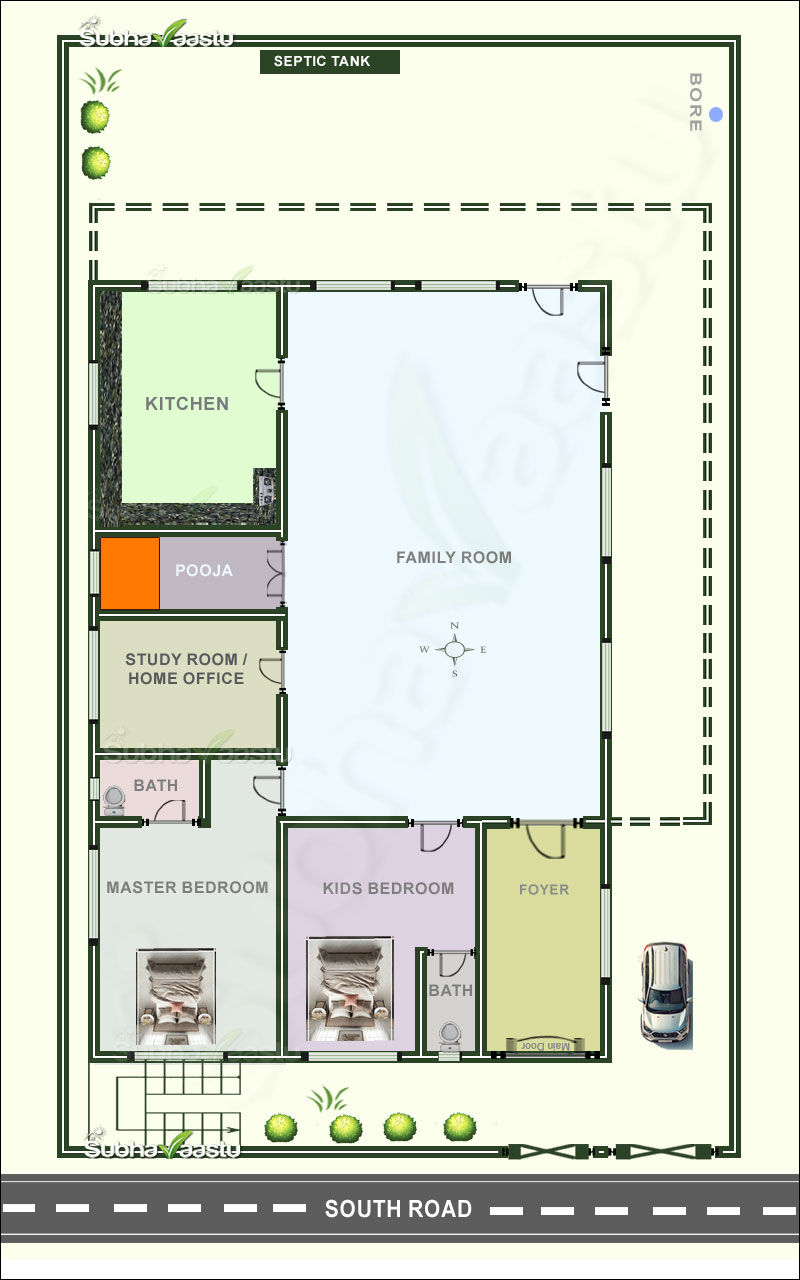 This South-facing house is designed to ensure an elegant and balanced living experience, blending modernity with practicality. The spacious family room serves as the central hub, providing ample space for gatherings. The kitchen, located in a highly functional position, includes easy access to the adjacent Pooja room, which is perfect for spiritual practices. The master bedroom, designed for comfort and privacy, features an attached bath, while the kid’s bedroom offers a cozy and vibrant retreat. A dedicated study room or home office enhances the versatility of this home, catering to productivity and focus. The foyer at the entrance creates a welcoming atmosphere, while the well-planned layout ensures excellent ventilation and seamless flow of energy. With aesthetic design elements and a practical layout, this home offers an exceptional combination of style and functionality for its residents.
This South-facing house is designed to ensure an elegant and balanced living experience, blending modernity with practicality. The spacious family room serves as the central hub, providing ample space for gatherings. The kitchen, located in a highly functional position, includes easy access to the adjacent Pooja room, which is perfect for spiritual practices. The master bedroom, designed for comfort and privacy, features an attached bath, while the kid’s bedroom offers a cozy and vibrant retreat. A dedicated study room or home office enhances the versatility of this home, catering to productivity and focus. The foyer at the entrance creates a welcoming atmosphere, while the well-planned layout ensures excellent ventilation and seamless flow of energy. With aesthetic design elements and a practical layout, this home offers an exceptional combination of style and functionality for its residents.
Elegant South-Facing 2BHK Home with Vastu Precision
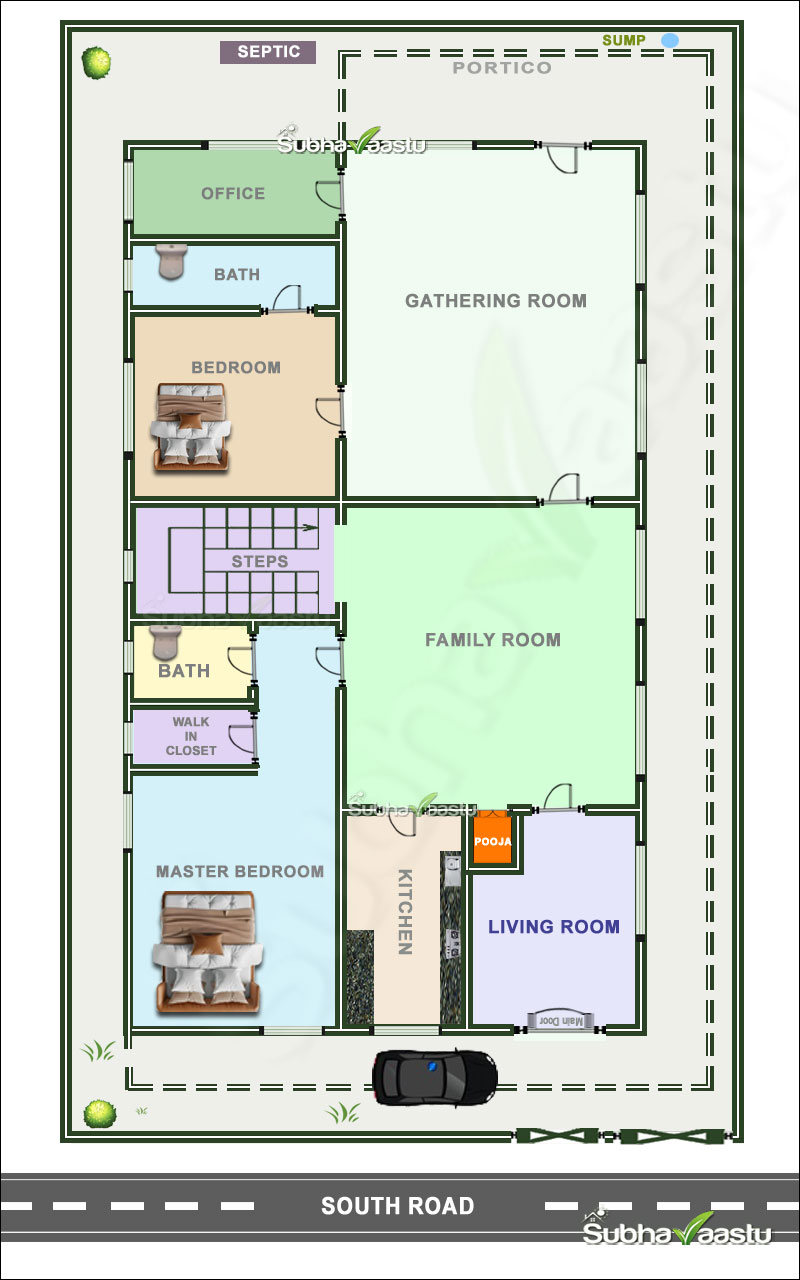 This meticulously designed South-facing house plan embodies the perfect blend of Vastu principles and modern living. The layout, spanning across a generous floor area, ensures a harmonious flow of positive energy throughout. At the heart of the home, the living room invites family gatherings in a serene atmosphere, optimally positioned for light and air. The strategic placement of the kitchen, Pooja room, and bedrooms aligns with Vastu guidelines to enhance prosperity and wellbeing. The master bedroom, complete with a walk-in closet and attached bath, offers a luxurious retreat, while the additional bedroom and office space provide flexibility and functionality. A unique gathering room adjacent to the portico is ideal for social interactions, reinforcing community ties. This plan includes essential amenities such as a second bathroom, utility space, and a dedicated pooja area, ensuring that every aspect of daily life is catered to with a touch of elegance and spiritual balance. This South-facing home plan not only meets the aesthetic and functional needs of modern families but also adheres to age-old Vastu principles, making it an exemplary choice for those seeking a harmonious and prosperous living environment.
This meticulously designed South-facing house plan embodies the perfect blend of Vastu principles and modern living. The layout, spanning across a generous floor area, ensures a harmonious flow of positive energy throughout. At the heart of the home, the living room invites family gatherings in a serene atmosphere, optimally positioned for light and air. The strategic placement of the kitchen, Pooja room, and bedrooms aligns with Vastu guidelines to enhance prosperity and wellbeing. The master bedroom, complete with a walk-in closet and attached bath, offers a luxurious retreat, while the additional bedroom and office space provide flexibility and functionality. A unique gathering room adjacent to the portico is ideal for social interactions, reinforcing community ties. This plan includes essential amenities such as a second bathroom, utility space, and a dedicated pooja area, ensuring that every aspect of daily life is catered to with a touch of elegance and spiritual balance. This South-facing home plan not only meets the aesthetic and functional needs of modern families but also adheres to age-old Vastu principles, making it an exemplary choice for those seeking a harmonious and prosperous living environment.
Tranquil South-Facing Home with Front Sit-Out Home Plan & Functional Design
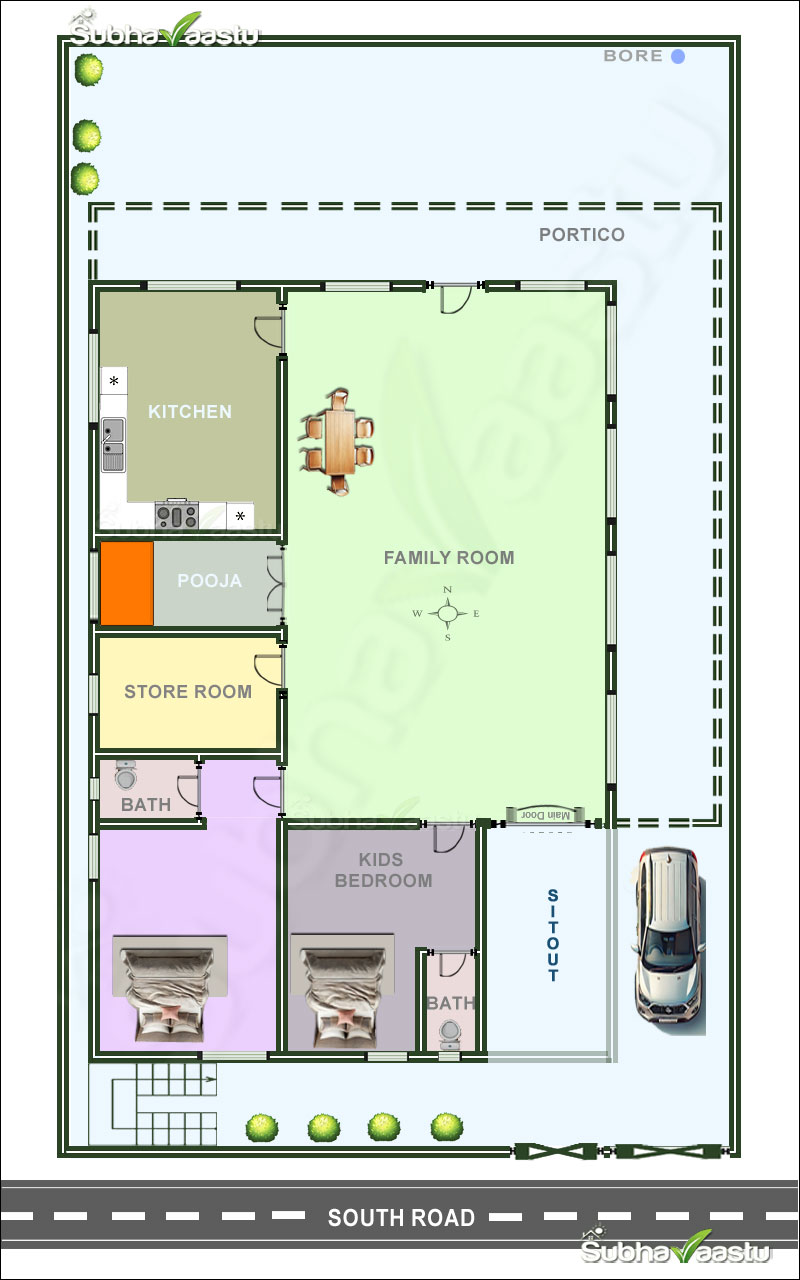 This South-facing home exudes charm with a delightful sit-out in the front yard, ideal for relaxation or welcoming guests. The house features two bedrooms, each thoughtfully positioned for maximum utility. The master bedroom, located in the Southwest, offers a serene retreat for breadwinners, embodying stability and comfort. The children's bedroom provides a vibrant space for creativity and rest. The well-planned family room forms the heart of the house, encouraging bonding and leisure. A separate Pooja room enhances spiritual harmony, while the kitchen's strategic Northwest placement ensures efficiency. The addition of a store room boosts the functionality, making this home practical and tranquil.
This South-facing home exudes charm with a delightful sit-out in the front yard, ideal for relaxation or welcoming guests. The house features two bedrooms, each thoughtfully positioned for maximum utility. The master bedroom, located in the Southwest, offers a serene retreat for breadwinners, embodying stability and comfort. The children's bedroom provides a vibrant space for creativity and rest. The well-planned family room forms the heart of the house, encouraging bonding and leisure. A separate Pooja room enhances spiritual harmony, while the kitchen's strategic Northwest placement ensures efficiency. The addition of a store room boosts the functionality, making this home practical and tranquil.
Inquiries from Esteemed Residents
Many residents have sent various questions, and we will respond at our earliest convenience while also tailoring floor plans to meet individual requirements. We commit to respectfully addressing any inquiry that comes with a proper greeting, and we are dedicated to delivering South-facing floor plans customized to each resident's specifications.
>>> Dear Sureshji, our family of four is in search of a stunning South facing house floor plans as per Vastu for our 85X150 feet plot. Could you please inform us about your services pricing, describe the process, and provide the best way to contact you? - Bhaskar - Austin
>>> Namaste guruji, we own a 69x102 feet plot facing south and require your expertise to design a south facing house vastu plan 3 bedroom suitable for our family of five, my mother, myself Raghava, my wife, and our son and daughter. Could you please create a 3 bedroom South house floor plan suitable to our needs? - Raghava - Irvine.
>>> Dear sir, we are planning up to begin construction on our home in Bengaluru, and we require an exceptional south facing house Vastu plan with Pooja room. Our aim is for our parents to reside there initially, with the intention for us to move in upon our return to India. Our primary requirement is a spacious Pooja room integrated within the south facing layout. Please advise on the next steps for this process. Best regards, Karthik - Tampa.
>>> Respected Subhavaastu team, I am seeking a customized South facing house floor plan tailored to a 2 BHK layout for my parents who are living in Coimbatore city, Tamilnadu State. I appreciate innovative designs that seamlessly integrate compact functionality while offering scope for future expansion into 3 BHK. The perfect house plan should ensure ample ventilation, natural lighting, and optimal use of space, including a comfortable master bedroom, guest room, and modern kitchen. Additionally, references to 1 BHK and 3 BHK alternatives are desirable for flexibility. If you specialize in crafting versatile South facing house floor plans, I would love your help. Please provide details on design elements, materials, and budget-friendly construction options. I am more than happy to compensate your time and efforts - Siddhartha - New Jersey.
Most Significant Vastu Questions
- Is vastu works in Malaysia?
- Vastu consultant in USA, need advice?
- After corrections how soon can expect results?
- Vastu house plans, is this site has house plans?
- Looking for single bedroom East facing house plans?
- Vastu consultant in Singapore, how to contact them?
- Vastu consultant in Canada, wish to get a suggestion?
Vastu Testimonials Delivered By Respected Residents
Dear Suresh, I am pleased to inform you that like the way you provided consultation for my home and explained to me all the changes required inside and outside home. I really appreciate the diagrams that you prepared for my home with pictures and arrows showing the changes need to be done. Above all, you explained very well the reasons behind changes you recommended for my home with great clarity and sense of humor. No doubt in my mind, you are the best Vastu expert, I really appreciate your dedication by building and maintaining a very informative website that is helping thousands of people across the globe. Also, I sensed when I talk to you and when I was dealing with you, you follow honesty and integrity and you have a sincere desire to help others - Kotesware Rao - Dallas - USA
We are tech professionals and working in USA. After a year long search we brought the house. After buying the house I started looking for consultant who can help me evaluating the house. I came across Subhavaastu website which has lot of information. I contacted Mr.Suresh and requested him to help with our house vastu. It has been an incredible delight working with him.. He is very detailed oriented person and never compromises with his work. I am typically not interested to deliver the reviews. But after working with Mr. Suresh I decided to share my experience. Mr. Suresh has great expertise in providing vastu consultation to USA property. He is always available through email and phone l to answer questions. I am writing this review hoping it will help other people like me who lives in abroad. Please take advise before buying the house. I highly recommend Mr. Suresh as he has great experience with structure of USA properties and also he provides genuine consultation. I really appreciate Mr. Suresh's help in evaluating our house - Padma - Boston - USA
"I contacted Sureshji to consult on our current home. He was spot on in identifying vastu dosha in regards to the problems we were having. He suggested remedies but we are still looking for a new house. Since then I have been in touch with him for finding a right home for us. He is very sincere and truly wishes better lives for everyone. He doesn’t compromise with quality and is always responsive to queries. He recommends solutions as per location as Vastu rules differ for each country. He is greatly contributing to the society with his knowledge of Vastu and dedication towards his work. Keep up the good work Sureshji and wish you success and happiness!" - Megha - Virginia - USA
I have consulted Suresh Garu during December 2014 during the process of buying a house in Texas, USA. I have occupied the house for one year now, and feel like dropping a review regarding my experience during the entire process. I am very much satisfied with the kind of service I received from him. He is very knowledgeable and I was often stunned by his detailed analysis during the course of my interaction with him. He was very much accessible over phone (perhaps more than 10 times for one house plan!) and the price is very much reasonable especially compared with the cost of the house. I noticed his burning desire to help me in making informed decisions on certain things. I have seen some people pretending to know this subject and misguiding those who come for help by saying only what we want to hear. SubhaVaastu is definitely not that one. Finally, I am strong believer of leaving certain things to experts in those subjects. I have been in US for more than 13 years and have seen people doing their own corrections (by reading website articles) trying to save few dollars. Please don’t do that. You would end up in causing more damage. I highly recommend you to engage SubhaVaastu in your next project - Satish - Dallas - TX - USA
Announcement
Delayed Marriages
Exploring Vastu Factors Behind Delayed Marriages.. An investigative study focusing on "The Impact of Vastu on Delayed Marriages" and exploring "Vastu Factors Contributing to Infertility Issues".
Vastu Questions
A comprehensive range of Vastu queries have been addressed here.100 Vastu Questions & Answers
Free Vastu Services
Who are eligible for Free Vastu Services, check this page.
Inspirational Quotations
"Be not afraid of anything. You will do marvelous work. The moment you fear, you are nobody." - Swamy Vivekananda
“Great Personalities speak about thoughts. 'Average Person' talk about occassions. 'Narrow Minded' gossip about others.” ― Eleanor Roosevelt . . . Let you question yourself, "Who You Are, either 'Great Personality', 'Average Person' or 'Narrow Minded' ?
Joke Of the Day
Murthy: When I first came to Rajahmundry, I started out selling peas on the banks of the Godavari. With the money I earned, I managed to open a small restaurant on the main road.
Shyam: "Oh, really? That’s great… and then what happened?"
Murthy: With the profits from that restaurant, I went on to open a big hotel.
Shyam: "Amazing… Jai Shri Ram! And then?"
Murthy: "During that time, I became friends with a film producer…"
Shyam: "Wonderful… and then?"
Murthy: "Later, I even produced movies together with that producer."
Shyam: "Incredible! You truly had great fortune… and then?"
Murthy: Now, I am back again… selling peas on the banks of the Godavari.
Vastu Tip of the Day
Follow us on Social Media
Follow us on WhatsApp
We introduced WhatsApp Channel from 16th November 2024. Here is the link - SubhaVastu Whatsapp Channel


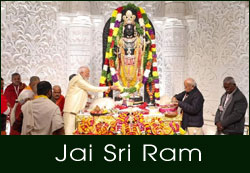







area 1210 sqft in lucknow gomtinagar,dime nsion is 24.45x49.50 request help with ideas and map.
warm regards